17223 W 84th Drive, Arvada, CO 80007
Local realty services provided by:Better Homes and Gardens Real Estate Kenney & Company
17223 W 84th Drive,Arvada, CO 80007
$865,000
- 3 Beds
- 4 Baths
- 4,438 sq. ft.
- Single family
- Pending
Listed by:eric sanduskyERICSANDUSKY@GMAIL.COM,720-934-4799
Office:align realty
MLS#:1631312
Source:ML
Price summary
- Price:$865,000
- Price per sq. ft.:$194.91
About this home
Large price drop, what a deal!! Modern ranch style home with beautiful views and a massive finished walk-out basement, located in the highly desirable Leyden Rock subdivision of Arvada. Bright and open, this home offers over 4,000 finished square feet and sits on a private lot with no back neighbor. Enjoy the large covered Trex deck with unobstructed views of rolling hills and downtown Denver in the distance. Solid oak wood floors grace the main level, complemented by brand new carpet in the bedrooms and basement. The modern kitchen features a large island, granite counters, stainless steel appliances, double oven, gas cooktop, and a walk in pantry. Enjoy a meal in the formal dining room or the more casual dining space adjacent to the kitchen. A classic main floor study provides direct access to the covered deck, perfect for work or relaxation. The spacious primary suite is filled with natural light from large windows capturing those stunning views, also includes an updated 5-piece bath and a walk-in closet. The expansive, finished walk-out basement is perfect for entertaining, complete with a guest bedroom, full bath, and a large bar with granite counters, cabinets, a sink, and space for a mini refrigerator. Enjoy the exceptional amenities of the Leyden Rock community, including a resort style pool, clubhouse, parks, and scenic walking paths right outside your door. Benefit from the savings provided by the owned/paid off solar panels. Schedule your private showing today!
Contact an agent
Home facts
- Year built:2013
- Listing ID #:1631312
Rooms and interior
- Bedrooms:3
- Total bathrooms:4
- Full bathrooms:3
- Half bathrooms:1
- Living area:4,438 sq. ft.
Heating and cooling
- Cooling:Central Air
- Heating:Forced Air
Structure and exterior
- Roof:Composition
- Year built:2013
- Building area:4,438 sq. ft.
- Lot area:0.16 Acres
Schools
- High school:Ralston Valley
- Middle school:Wayne Carle
- Elementary school:Meiklejohn
Utilities
- Water:Public
- Sewer:Public Sewer
Finances and disclosures
- Price:$865,000
- Price per sq. ft.:$194.91
- Tax amount:$8,886 (2024)
New listings near 17223 W 84th Drive
- New
 $1,790,000Active4 beds 5 baths5,852 sq. ft.
$1,790,000Active4 beds 5 baths5,852 sq. ft.5287 Flora Way, Arvada, CO 80002
MLS# 3591356Listed by: KELLER WILLIAMS PREFERRED REALTY - Coming SoonOpen Sun, 11am to 1pm
 $310,000Coming Soon2 beds 2 baths
$310,000Coming Soon2 beds 2 baths8742 Pierce Way #129, Arvada, CO 80003
MLS# 1749735Listed by: RE/MAX ALLIANCE - Coming Soon
 $540,000Coming Soon3 beds 2 baths
$540,000Coming Soon3 beds 2 baths6972 W 76th Avenue, Arvada, CO 80003
MLS# 5358941Listed by: BC REALTY LLC 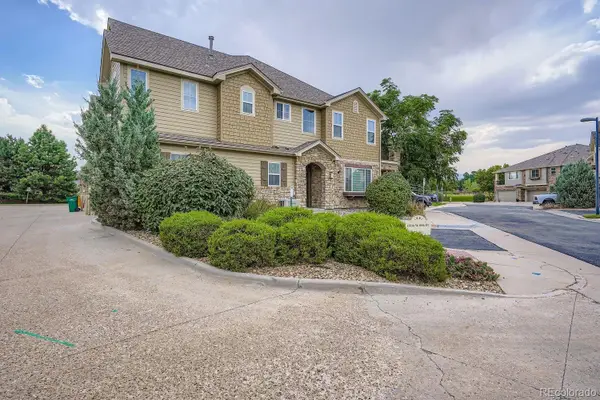 $549,900Active3 beds 3 baths1,798 sq. ft.
$549,900Active3 beds 3 baths1,798 sq. ft.15516 W 66th Drive #A, Arvada, CO 80007
MLS# 1638141Listed by: COLORADO REALTY 4 LESS, LLC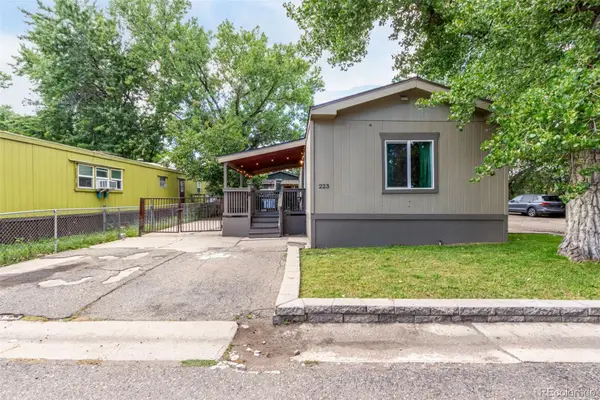 $95,000Active2 beds 2 baths1,088 sq. ft.
$95,000Active2 beds 2 baths1,088 sq. ft.5400 Sheridan Boulevard, Arvada, CO 80002
MLS# 2196437Listed by: NAVIGATE REALTY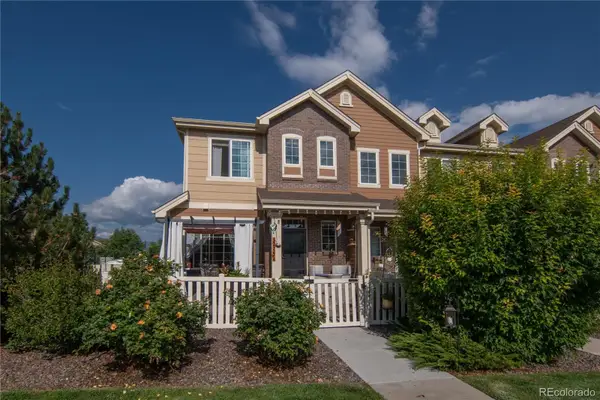 $525,000Active3 beds 2 baths1,588 sq. ft.
$525,000Active3 beds 2 baths1,588 sq. ft.15952 W 63rd Lane #A, Arvada, CO 80403
MLS# 4373823Listed by: KELLER WILLIAMS ADVANTAGE REALTY LLC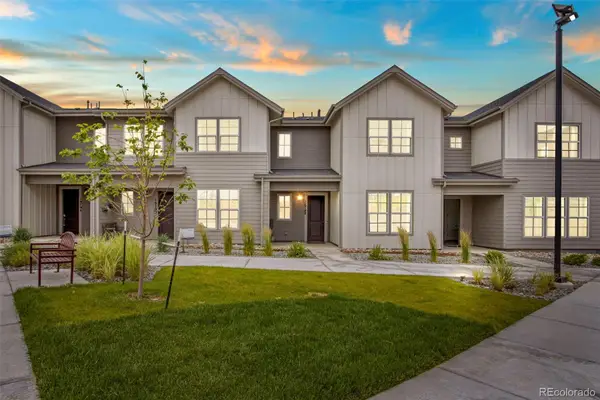 $574,900Active2 beds 3 baths1,565 sq. ft.
$574,900Active2 beds 3 baths1,565 sq. ft.16788 W 94th Way, Arvada, CO 80007
MLS# 2155282Listed by: RE/MAX PROFESSIONALS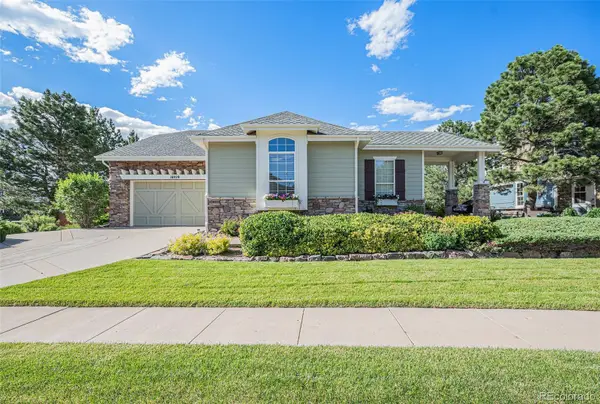 $999,950Active4 beds 3 baths4,524 sq. ft.
$999,950Active4 beds 3 baths4,524 sq. ft.16929 W 63rd Lane, Golden, CO 80403
MLS# 2230094Listed by: JPAR MODERN REAL ESTATE- Open Fri, 10am to 5pm
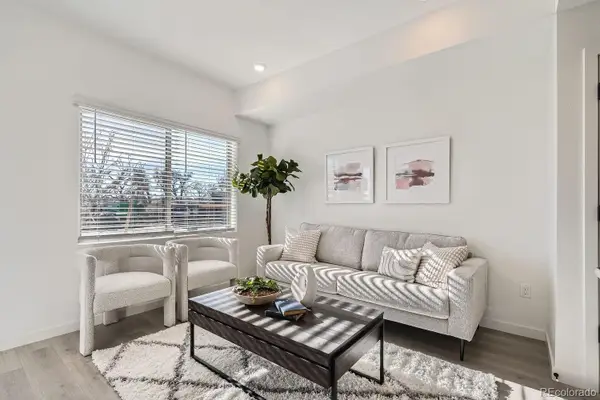 $412,990Active2 beds 3 baths1,090 sq. ft.
$412,990Active2 beds 3 baths1,090 sq. ft.15323 W 69th Avenue, Arvada, CO 80007
MLS# 2427244Listed by: DFH COLORADO REALTY LLC 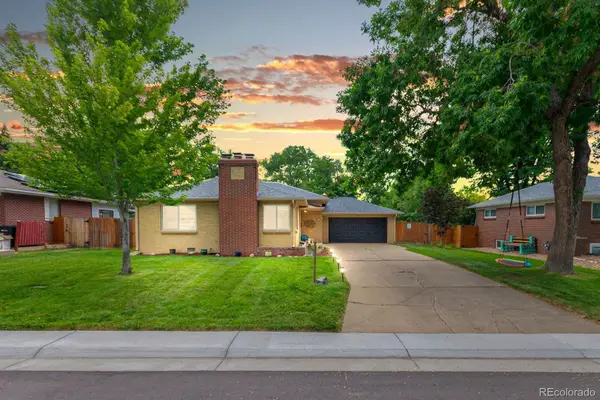 $625,000Active4 beds 2 baths2,024 sq. ft.
$625,000Active4 beds 2 baths2,024 sq. ft.6520 Saulsbury Court, Arvada, CO 80003
MLS# 3356754Listed by: RE/MAX PROFESSIONALS
