17335 W 94th Avenue, Arvada, CO 80007
Local realty services provided by:Better Homes and Gardens Real Estate Kenney & Company
17335 W 94th Avenue,Arvada, CO 80007
$828,900
- 4 Beds
- 4 Baths
- 3,737 sq. ft.
- Single family
- Active
Listed by: rey armendarizrey.armendariz@redfin.com,303-903-1222
Office: redfin corporation
MLS#:9902614
Source:ML
Price summary
- Price:$828,900
- Price per sq. ft.:$221.81
About this home
Gorgeous Candelas gem situated on a desirable corner lot backing to open space, offering striking views of the foothills and Boulder Flatirons. Beautiful landscaping sets the tone with impressive curb appeal, welcoming you into a thoughtfully designed home. The main level showcases a grand open layout with a seamless flow between the living room, dining area, and chef’s kitchen. Enhanced with durable LVP flooring and a fresh gray and white color palette, the space is filled with bright natural light streaming through oversized windows. The chef’s kitchen boasts an abundance of 42" white cabinets with crown molding, a large eat-in island, and high-end stainless steel appliances. The dining area opens to an upper deck where you can enjoy unobstructed views of the open space and trails. A dedicated home office with built-ins and a mudroom with bench and storage off the garage add convenience to daily living. Upstairs, you’ll find three generously sized bedrooms, a versatile loft, and a luxurious primary retreat complete with a large walk-in closet and spa-inspired bath featuring an impressive walk-in shower. An upper-level laundry room makes chores effortless. The finished basement expands the living space with a large family room, a wet bar perfect for entertaining, and an additional bedroom and bath. The three-car garage with professional floor coating adds both functionality and style. This home is filled with thoughtful upgrades, including Hunter Douglas shutters throughout, new fixtures, backyard leveling with functional improvements, sump pump, dual AC units, a new tankless hot water heater, humidifier, and more. The Candelas community is known for its active lifestyle amenities with two recreation centers, pools, gyms, playgrounds, parks, and miles of hiking and biking trails. With easy access to both Boulder and downtown Denver, this home blends modern comfort with unmatched location. Welcome home!
Contact an agent
Home facts
- Year built:2018
- Listing ID #:9902614
Rooms and interior
- Bedrooms:4
- Total bathrooms:4
- Full bathrooms:2
- Half bathrooms:1
- Living area:3,737 sq. ft.
Heating and cooling
- Cooling:Central Air
- Heating:Forced Air, Heat Pump, Natural Gas
Structure and exterior
- Roof:Shingle
- Year built:2018
- Building area:3,737 sq. ft.
- Lot area:0.16 Acres
Schools
- High school:Ralston Valley
- Middle school:Three Creeks
- Elementary school:Three Creeks
Utilities
- Water:Public
- Sewer:Public Sewer
Finances and disclosures
- Price:$828,900
- Price per sq. ft.:$221.81
- Tax amount:$10,385 (2024)
New listings near 17335 W 94th Avenue
- Coming Soon
 $779,000Coming Soon5 beds 4 baths
$779,000Coming Soon5 beds 4 baths6953 Ingalls Street, Arvada, CO 80003
MLS# 9044342Listed by: KELLER WILLIAMS DTC - Coming Soon
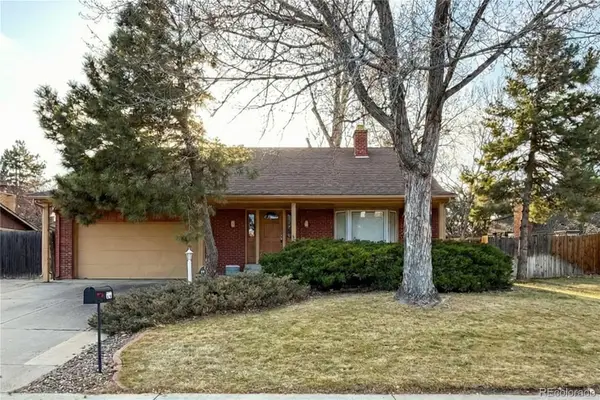 $625,000Coming Soon4 beds 3 baths
$625,000Coming Soon4 beds 3 baths9738 Sierra Drive, Arvada, CO 80005
MLS# 8284428Listed by: KELLER WILLIAMS DTC - Coming SoonOpen Sat, 11am to 1pm
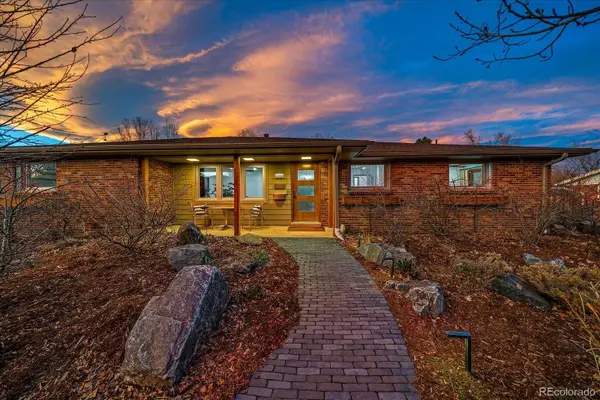 $675,000Coming Soon3 beds 2 baths
$675,000Coming Soon3 beds 2 baths10891 W 68th Place, Arvada, CO 80004
MLS# 8011149Listed by: COMPASS - DENVER - New
 $575,000Active3 beds 2 baths1,812 sq. ft.
$575,000Active3 beds 2 baths1,812 sq. ft.6611 Upham Drive, Arvada, CO 80003
MLS# 7337453Listed by: JDI INVESTMENTS - New
 $639,900Active4 beds 3 baths2,320 sq. ft.
$639,900Active4 beds 3 baths2,320 sq. ft.6501 W 65th Avenue, Arvada, CO 80003
MLS# 7233637Listed by: MILEHIPROPERTY - New
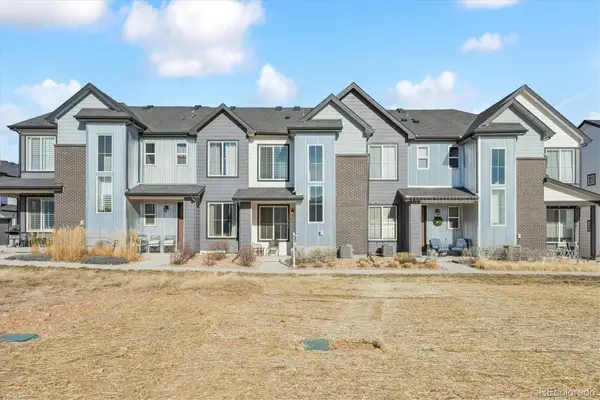 $419,900Active2 beds 3 baths1,311 sq. ft.
$419,900Active2 beds 3 baths1,311 sq. ft.19650 W 92nd Drive #C, Arvada, CO 80007
MLS# 7371592Listed by: MILEHIPROPERTY - New
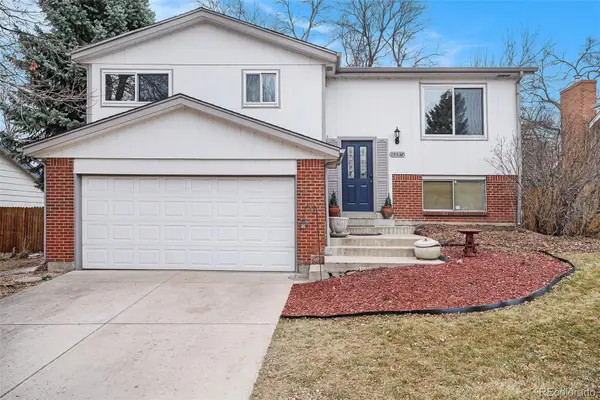 $557,900Active3 beds 3 baths1,704 sq. ft.
$557,900Active3 beds 3 baths1,704 sq. ft.13068 W 65th Avenue, Arvada, CO 80004
MLS# 7131018Listed by: ORCHARD BROKERAGE LLC - New
 $569,990Active3 beds 4 baths1,896 sq. ft.
$569,990Active3 beds 4 baths1,896 sq. ft.15252 W 68th Loop, Arvada, CO 80007
MLS# 7505332Listed by: DFH COLORADO REALTY LLC - New
 $475,000Active3 beds 4 baths1,928 sq. ft.
$475,000Active3 beds 4 baths1,928 sq. ft.12730 W 67th Way, Arvada, CO 80004
MLS# 2278090Listed by: THE CARLTON COMPANY - Coming Soon
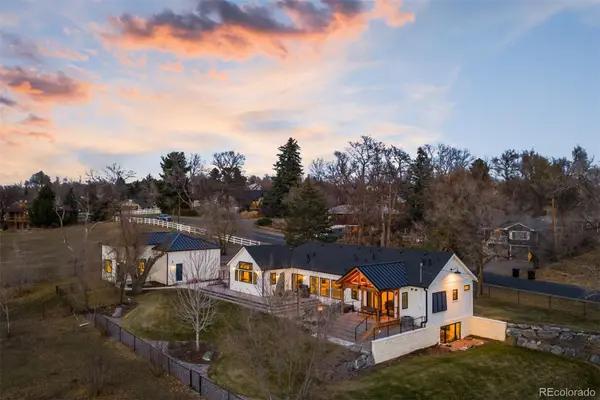 $1,875,000Coming Soon3 beds 4 baths
$1,875,000Coming Soon3 beds 4 baths6475 Garrison Street, Arvada, CO 80004
MLS# 5269266Listed by: LIV SOTHEBY'S INTERNATIONAL REALTY
