17880 W 94th Drive, Arvada, CO 80007
Local realty services provided by:Better Homes and Gardens Real Estate Kenney & Company
Listed by:jennifer scottjrscotthomes@gmail.com,720-299-2673
Office:exp realty, llc.
MLS#:4572833
Source:ML
Price summary
- Price:$859,000
- Price per sq. ft.:$207.99
About this home
Located in West Arvada, this home is perfectly situated near Golden, Boulder, and a vibrant mix of hiking trails, dining, coffee shops, and breweries. Built in 2019, it offers the perfect blend of style, function, and sustainability.
Discover thoughtful upgrades throughout, including 30k in paid-for active solar, a whole-house water filtration system, and tinted upper windows that help keep your living spaces cool and energy-efficient. The main level features two dedicated offices or dens, one of which can easily be converted into a 6th bedroom—perfect for guests or multi-generational living.
The open concept kitchen boasts a gas stojavascript:__doPostBack('m_lbSubmit','')ve, and the bright, airy living space flows seamlessly to your professionally landscaped backyard, complete with turf, a sprinkler system, and a private hot tub with an outdoor TV, ideal for year-round entertaining. The 3-car garage offers a separate entrance to the backyard, adding convenience and privacy.
Upstairs, you’ll find an inviting primary suite with a private balcony, laundry room, and plenty of space for everyone. Downstairs, a gym setup in the basement is ready for your fitness routine (or can easily be customized to your needs).
Additional features include sunshades, upstairs laundry, and a quiet, well-kept neighborhood that’s close to everything Colorado has to offer.
The community offers two swimming pools, a workout area, a dog park, tennis courts, walking trails, and much more!
This home truly has it all—comfort, location, and lifestyle. Experience it for yourself!
ASK ABOUT GETTING UP TO 15,000 CREDIT WHEN USING OUR PREFERRED LENDER TO BUY THIS HOME
Contact an agent
Home facts
- Year built:2019
- Listing ID #:4572833
Rooms and interior
- Bedrooms:5
- Total bathrooms:5
- Full bathrooms:3
- Half bathrooms:1
- Living area:4,130 sq. ft.
Heating and cooling
- Cooling:Central Air
- Heating:Active Solar, Forced Air
Structure and exterior
- Roof:Composition
- Year built:2019
- Building area:4,130 sq. ft.
- Lot area:0.18 Acres
Schools
- High school:Ralston Valley
- Middle school:Three Creeks
- Elementary school:Three Creeks
Utilities
- Water:Public
- Sewer:Public Sewer
Finances and disclosures
- Price:$859,000
- Price per sq. ft.:$207.99
- Tax amount:$10,087 (2023)
New listings near 17880 W 94th Drive
- Coming SoonOpen Sun, 11am to 1pm
 $310,000Coming Soon2 beds 2 baths
$310,000Coming Soon2 beds 2 baths8742 Pierce Way #129, Arvada, CO 80003
MLS# 1749735Listed by: RE/MAX ALLIANCE - Coming Soon
 $540,000Coming Soon3 beds 2 baths
$540,000Coming Soon3 beds 2 baths6972 W 76th Avenue, Arvada, CO 80003
MLS# 5358941Listed by: BC REALTY LLC 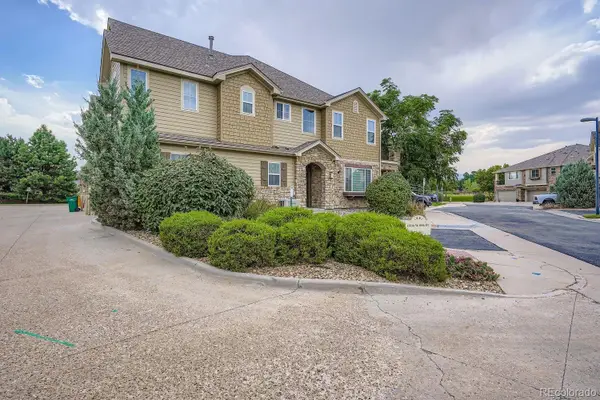 $549,900Active3 beds 3 baths1,798 sq. ft.
$549,900Active3 beds 3 baths1,798 sq. ft.15516 W 66th Drive #A, Arvada, CO 80007
MLS# 1638141Listed by: COLORADO REALTY 4 LESS, LLC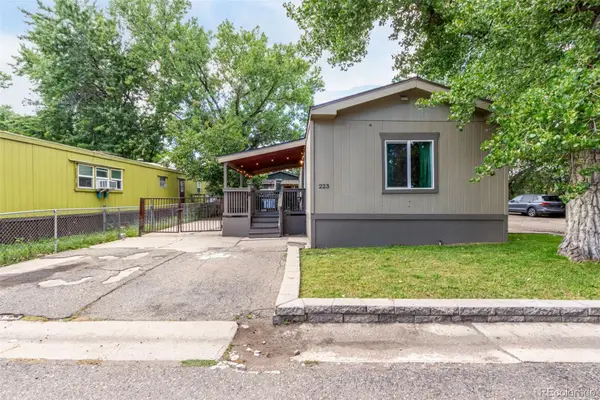 $95,000Active2 beds 2 baths1,088 sq. ft.
$95,000Active2 beds 2 baths1,088 sq. ft.5400 Sheridan Boulevard, Arvada, CO 80002
MLS# 2196437Listed by: NAVIGATE REALTY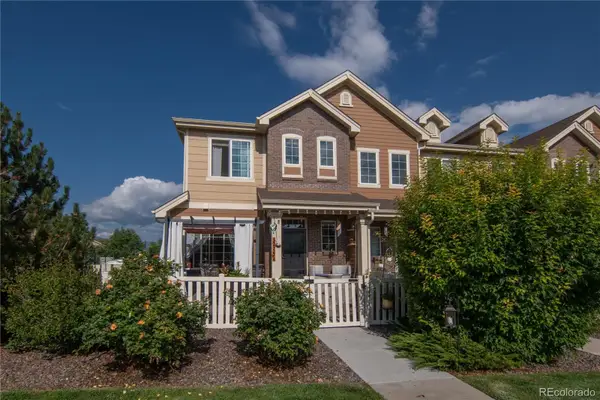 $525,000Active3 beds 2 baths1,588 sq. ft.
$525,000Active3 beds 2 baths1,588 sq. ft.15952 W 63rd Lane #A, Arvada, CO 80403
MLS# 4373823Listed by: KELLER WILLIAMS ADVANTAGE REALTY LLC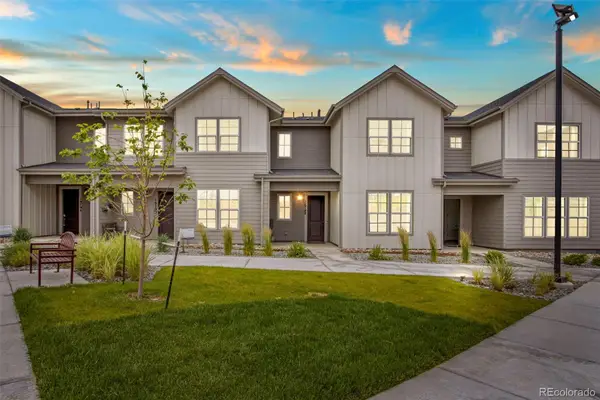 $574,900Active2 beds 3 baths1,565 sq. ft.
$574,900Active2 beds 3 baths1,565 sq. ft.16788 W 94th Way, Arvada, CO 80007
MLS# 2155282Listed by: RE/MAX PROFESSIONALS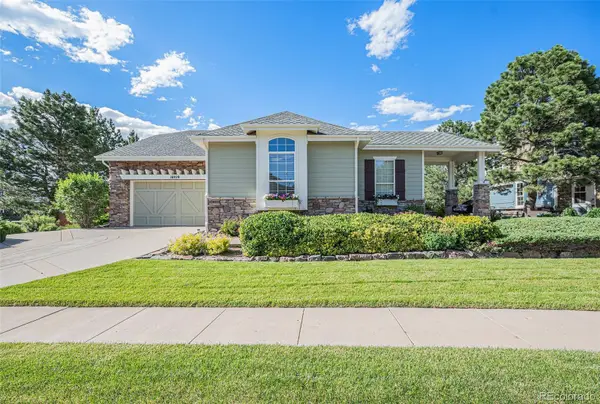 $999,950Active4 beds 3 baths4,524 sq. ft.
$999,950Active4 beds 3 baths4,524 sq. ft.16929 W 63rd Lane, Golden, CO 80403
MLS# 2230094Listed by: JPAR MODERN REAL ESTATE- Open Tue, 10am to 5pm
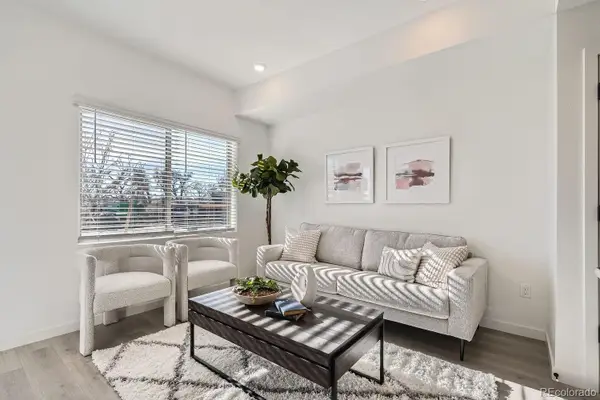 $412,990Active2 beds 3 baths1,090 sq. ft.
$412,990Active2 beds 3 baths1,090 sq. ft.15323 W 69th Avenue, Arvada, CO 80007
MLS# 2427244Listed by: DFH COLORADO REALTY LLC 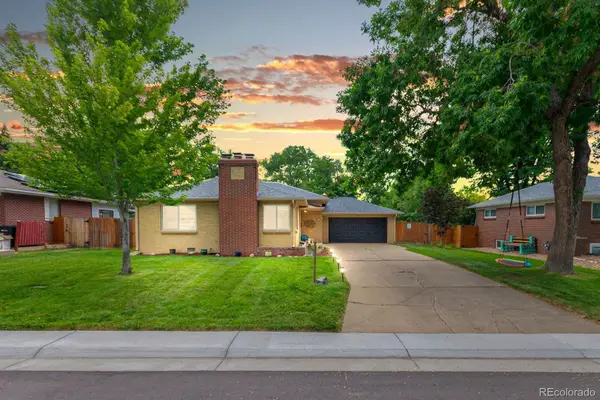 $625,000Active4 beds 2 baths2,024 sq. ft.
$625,000Active4 beds 2 baths2,024 sq. ft.6520 Saulsbury Court, Arvada, CO 80003
MLS# 3356754Listed by: RE/MAX PROFESSIONALS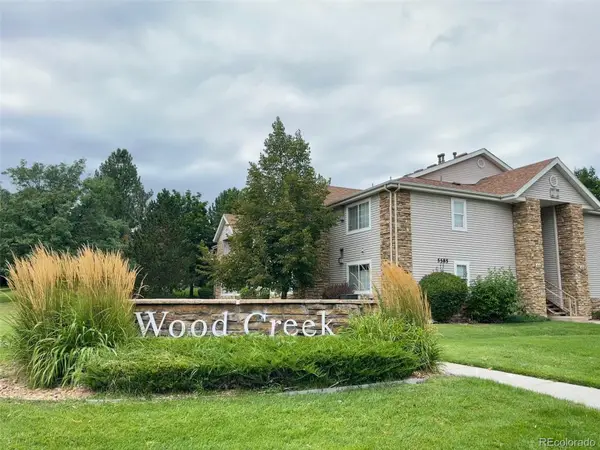 $225,000Active1 beds 1 baths675 sq. ft.
$225,000Active1 beds 1 baths675 sq. ft.5403 W 76th Avenue, Arvada, CO 80003
MLS# 3516261Listed by: RESIDENT REALTY SOUTH METRO
