17939 W 94th Drive, Arvada, CO 80007
Local realty services provided by:Better Homes and Gardens Real Estate Kenney & Company
17939 W 94th Drive,Arvada, CO 80007
$750,000
- 4 Beds
- 3 Baths
- - sq. ft.
- Single family
- Sold
Listed by: joseph reese, christy reesereese5280@gmail.com,303-257-0995
Office: homesmart
MLS#:4432321
Source:ML
Sorry, we are unable to map this address
Price summary
- Price:$750,000
About this home
Significant price drop, motivated seller! Offers due Jan 11th.
Step into the heart of the thriving Candelas community and discover a home that truly stands out. This impressive 2-story residence greets you with a meticulously landscaped yard and a spacious 3-car split garage, blending curb appeal with everyday functionality.
Inside, an open-concept layout creates a seamless flow for modern living. The kitchen, designed with the home chef in mind, boasts a large center island, gas range, stainless steel appliances, generous counter space, and abundant cabinetry. The adjoining dining area and great room set the stage for memorable gatherings.
The primary suite offers a private retreat with stunning mountain views and breathtaking sunsets. Its spa-like 5-piece bath features dual vanities, a soaking tub, walk-in shower, and a roomy walk-in closet. Upstairs, you’ll find three additional bedrooms, a full bathroom, and a conveniently located laundry room.
A full unfinished basement expands the possibilities—whether you envision a gym, media room, or extra bedrooms—with plenty of space left for storage. Outdoors, enjoy the Colorado lifestyle with a deck off the dining area, a walk-out patio, and a backyard perfect for barbecues, play, or peaceful evenings.
Additional features include hardwood flooring throughout the main level, a cozy fireplace, abundant natural light, French-door office, wired sound system, and 8-foot entry door. Professionally landscaped front and backyards, along with a covered patio and deck equipped with sunshades, add to the appeal. The oversized garage with custom shelving maximizes organization and storage.
Living in Candelas means more than just a beautiful home—you’ll enjoy top-tier community amenities that elevate your lifestyle. This property delivers comfort, style, and functionality at every turn. Don’t miss your chance to call it your own!
Contact an agent
Home facts
- Year built:2019
- Listing ID #:4432321
Rooms and interior
- Bedrooms:4
- Total bathrooms:3
- Full bathrooms:2
- Half bathrooms:1
Heating and cooling
- Cooling:Central Air
- Heating:Forced Air
Structure and exterior
- Roof:Composition
- Year built:2019
Schools
- High school:Ralston Valley
- Middle school:Three Creeks
- Elementary school:Three Creeks
Utilities
- Water:Public
- Sewer:Public Sewer
Finances and disclosures
- Price:$750,000
- Tax amount:$9,181 (2024)
New listings near 17939 W 94th Drive
- Coming Soon
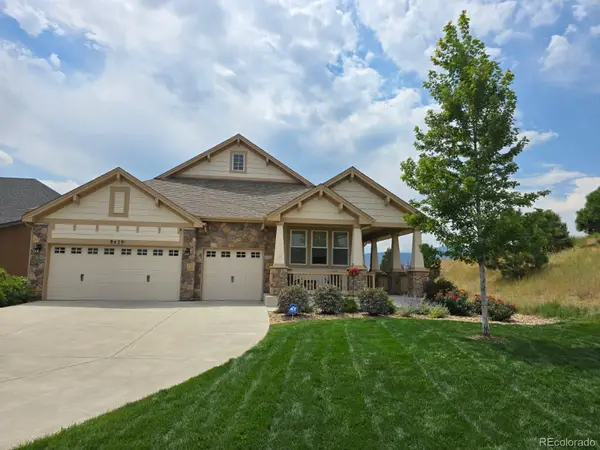 $1,080,000Coming Soon3 beds 3 baths
$1,080,000Coming Soon3 beds 3 baths8429 Quartz Way, Arvada, CO 80007
MLS# 9901796Listed by: RE/MAX OF CHERRY CREEK - New
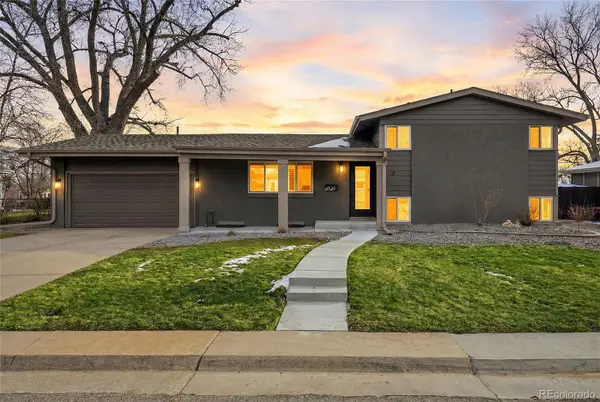 $849,000Active4 beds 3 baths2,188 sq. ft.
$849,000Active4 beds 3 baths2,188 sq. ft.6040 Taft Court, Arvada, CO 80004
MLS# 2171053Listed by: REALTY KEE - Open Sat, 11am to 2pmNew
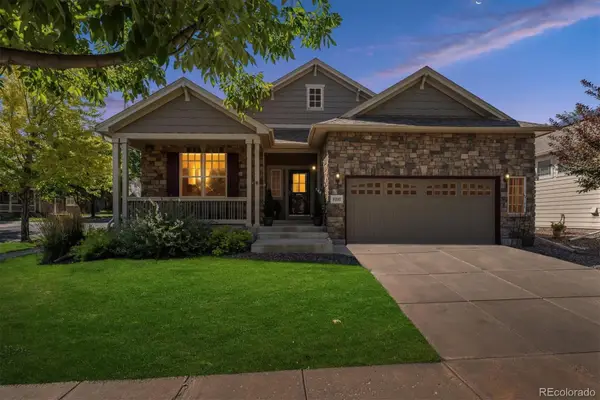 $825,000Active3 beds 3 baths3,064 sq. ft.
$825,000Active3 beds 3 baths3,064 sq. ft.8202 W 67th Drive, Arvada, CO 80004
MLS# 6315545Listed by: REAL BROKER, LLC DBA REAL - Open Sun, 12am to 2pmNew
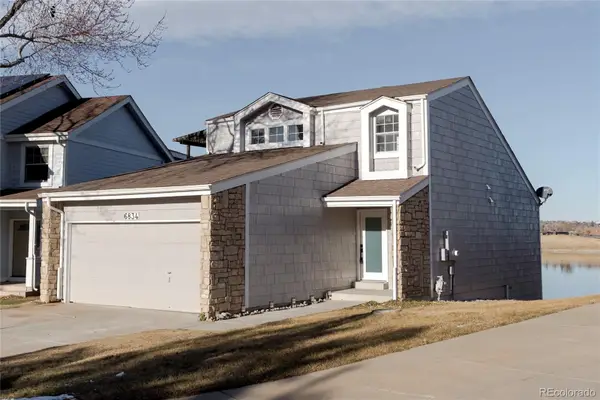 $1,550,000Active3 beds 3 baths2,384 sq. ft.
$1,550,000Active3 beds 3 baths2,384 sq. ft.6834 Winona Street, Westminster, CO 80030
MLS# 2367623Listed by: LOKATION - Open Sat, 11am to 2pmNew
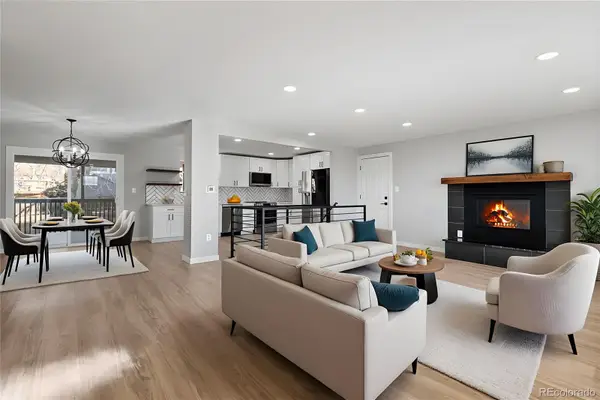 $790,000Active4 beds 4 baths2,494 sq. ft.
$790,000Active4 beds 4 baths2,494 sq. ft.9227 W 67th Avenue, Arvada, CO 80004
MLS# 4328545Listed by: RE/MAX MOMENTUM - Open Sun, 12 to 2pmNew
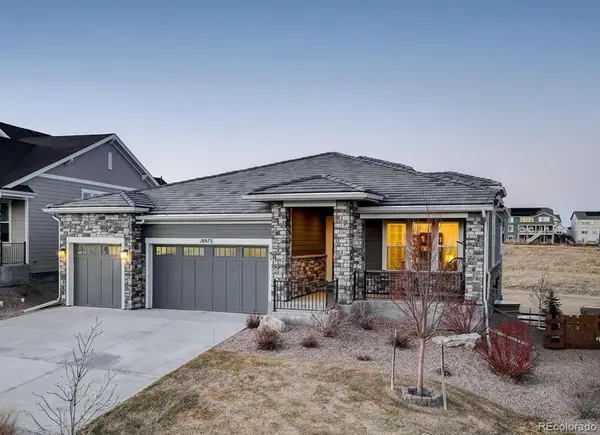 $1,149,000Active3 beds 3 baths4,495 sq. ft.
$1,149,000Active3 beds 3 baths4,495 sq. ft.18973 W 94th Lane, Arvada, CO 80007
MLS# 7468368Listed by: COLDWELL BANKER REALTY 56 - New
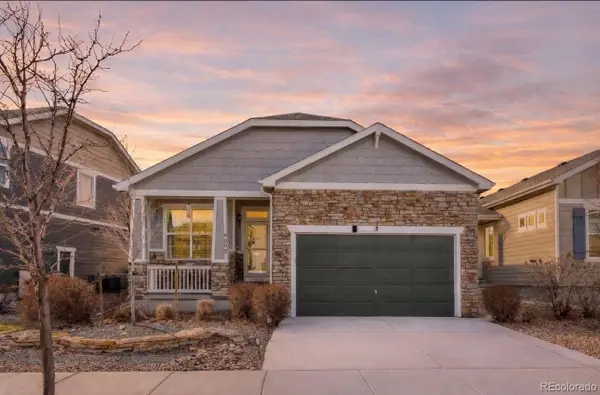 $625,000Active3 beds 2 baths1,744 sq. ft.
$625,000Active3 beds 2 baths1,744 sq. ft.9097 Ellis Way, Arvada, CO 80005
MLS# 9600981Listed by: RESIDENT REALTY NORTH METRO LLC - New
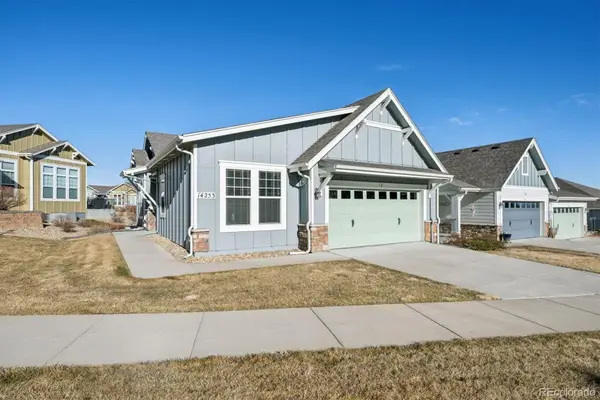 $625,000Active2 beds 2 baths2,046 sq. ft.
$625,000Active2 beds 2 baths2,046 sq. ft.14253 W 88th Drive #D, Arvada, CO 80005
MLS# 2247936Listed by: REAL BROKER, LLC DBA REAL - New
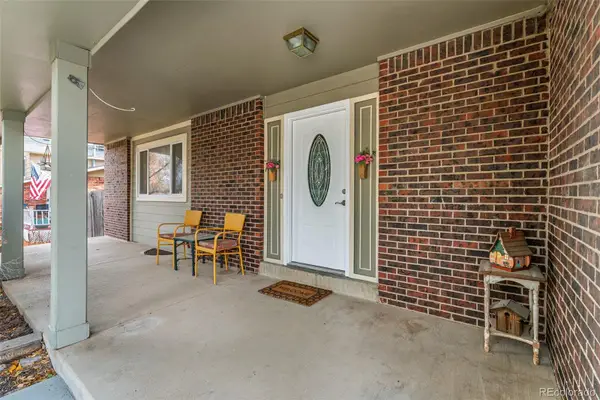 $644,900Active5 beds 4 baths2,769 sq. ft.
$644,900Active5 beds 4 baths2,769 sq. ft.13920 W 74th Place, Arvada, CO 80005
MLS# 7343222Listed by: LIVINCOLORADO, LLC - Open Fri, 4 to 6pmNew
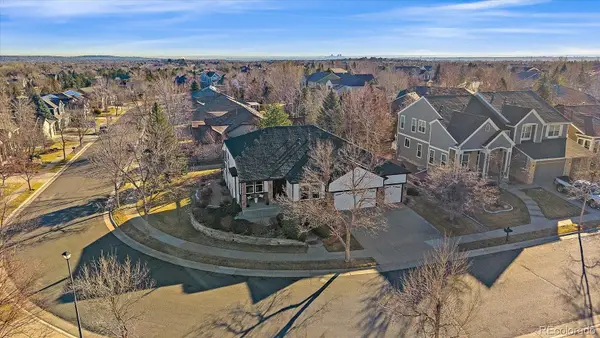 $974,900Active4 beds 3 baths3,850 sq. ft.
$974,900Active4 beds 3 baths3,850 sq. ft.6371 Umber Circle, Arvada, CO 80403
MLS# 4040686Listed by: ROAM REAL ESTATE GROUP
