18422 W 95th Place, Arvada, CO 80007
Local realty services provided by:Better Homes and Gardens Real Estate Kenney & Company
Listed by: michelle cliffordcliffm27@gmail.com,303-579-1029
Office: compass colorado, llc. - boulder
MLS#:4330199
Source:ML
Price summary
- Price:$1,275,000
- Price per sq. ft.:$286.97
About this home
Mountain Views, Modern Design, Heated Home Gym = Colorado Living at Its Best!
Live where every window frames the Rockies. Set on an elevated north–south lot backing to open space, this 7 bed, 5 bath, 2022 modern walkout in Arvada’s Candelas community delivers sun soaked southern exposure and sweeping mountain views that stretch from sunrise glow to fiery sunset.
Step inside and feel the light. Wide plank floors, designer tile, and custom finishes create a clean, warm style that pairs perfectly with Colorado’s landscape. The open main level centers on a chef’s kitchen - quartz island, walk-in pantry, professional appliances - flowing into a great room with wall to wall glass and indoor/outdoor connection to the view.
Upstairs, the primary suite in the southwest corner captures sunset skies and full mountain panorama; a spa bath with a northwest facing shower window that perfectly frames the flatirons. Three more ensuite bedrooms complete the upper level, for a 4 bed up coveted layout!
Downstairs, the finished walkout adds two additional bedrooms, a full bath, and a bright recreation zone for movies or guests.
And then: the gym space. The heated, high ceiling third car garage bay is finished and currently equipped as a year round home fitness studio with storage for gear and adventure.
Outside, enjoy multiple decks, patios, garden beds, and a swing ready patio overlooking the foothills.
Residents enjoy Candelas many amenities: two recreation centers with pools and fitness, tennis and pickleball courts, playgrounds, a dog park, 13.5 miles of hiking / biking trails, and over 11,500 acres of open space. Six distinct villages and year round community events create Candelas’ signature “Life Wide Open” lifestyle.
18422 W 95th Place offers what buyers wait for - big views, modern comfort, and Colorado living done right.
Listed to sell at $1.275 M - schedule your showing today!
Contact an agent
Home facts
- Year built:2022
- Listing ID #:4330199
Rooms and interior
- Bedrooms:7
- Total bathrooms:5
- Full bathrooms:4
- Half bathrooms:1
- Living area:4,443 sq. ft.
Heating and cooling
- Cooling:Central Air
- Heating:Forced Air
Structure and exterior
- Roof:Composition
- Year built:2022
- Building area:4,443 sq. ft.
- Lot area:0.21 Acres
Schools
- High school:Ralston Valley
- Middle school:Three Creeks
- Elementary school:Arvada K-8
Utilities
- Water:Public
- Sewer:Public Sewer
Finances and disclosures
- Price:$1,275,000
- Price per sq. ft.:$286.97
- Tax amount:$10,593 (2024)
New listings near 18422 W 95th Place
- New
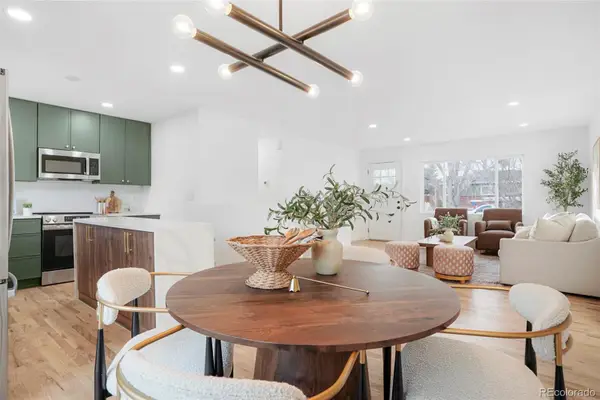 $739,000Active5 beds 3 baths2,292 sq. ft.
$739,000Active5 beds 3 baths2,292 sq. ft.6836 Newcombe Street, Arvada, CO 80004
MLS# 6321407Listed by: GUIDE REAL ESTATE - New
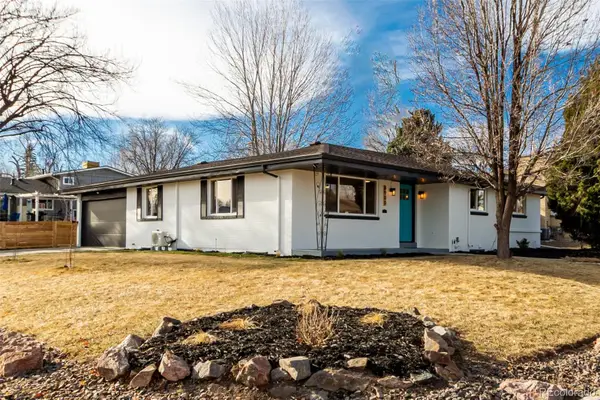 $779,000Active6 beds 3 baths2,672 sq. ft.
$779,000Active6 beds 3 baths2,672 sq. ft.8900 W 57th Avenue, Arvada, CO 80002
MLS# 5760687Listed by: YOUR CASTLE REALTY LLC - New
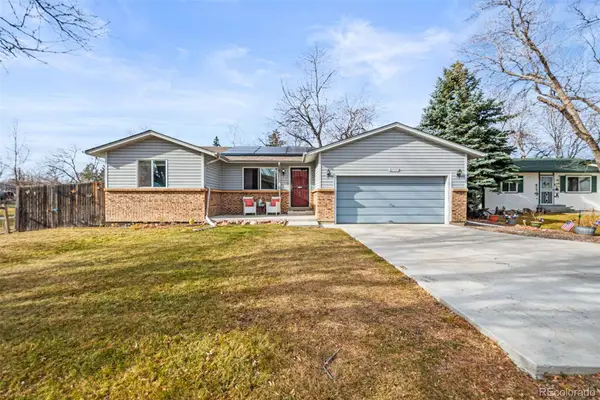 $525,000Active5 beds 2 baths2,370 sq. ft.
$525,000Active5 beds 2 baths2,370 sq. ft.8777 Everett Court, Arvada, CO 80005
MLS# 6545874Listed by: KELLER WILLIAMS AVENUES REALTY - New
 $649,900Active4 beds 2 baths1,942 sq. ft.
$649,900Active4 beds 2 baths1,942 sq. ft.7464 W 73rd Place, Arvada, CO 80003
MLS# 5209880Listed by: NEXT REALTY & MANAGEMENT, LLC - Coming Soon
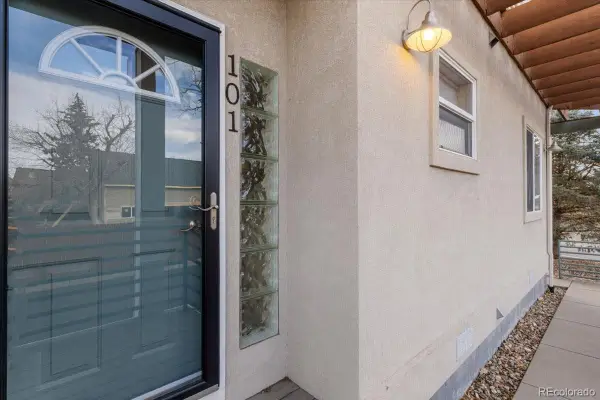 $415,000Coming Soon3 beds 2 baths
$415,000Coming Soon3 beds 2 baths5357 Balsam Street #101, Arvada, CO 80002
MLS# 7984570Listed by: RE/MAX PROFESSIONALS - New
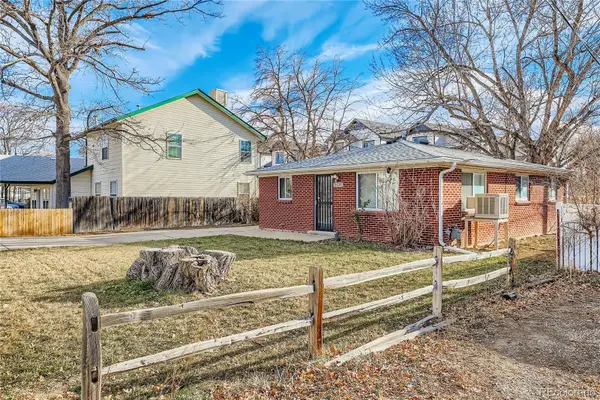 $495,000Active3 beds 1 baths1,008 sq. ft.
$495,000Active3 beds 1 baths1,008 sq. ft.8620 W 52nd Avenue, Arvada, CO 80002
MLS# 4979961Listed by: HOMESMART REALTY - New
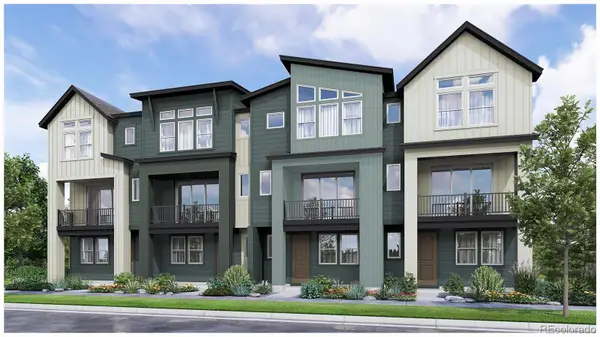 $525,950Active3 beds 4 baths1,686 sq. ft.
$525,950Active3 beds 4 baths1,686 sq. ft.5188 Robb Way, Arvada, CO 80002
MLS# 4360709Listed by: STEVE KNOLL - New
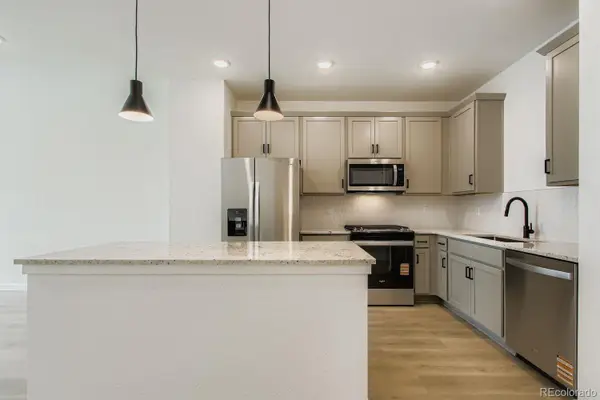 $529,990Active3 beds 4 baths1,832 sq. ft.
$529,990Active3 beds 4 baths1,832 sq. ft.15316 W 69th Drive, Arvada, CO 80007
MLS# 8764879Listed by: DFH COLORADO REALTY LLC - New
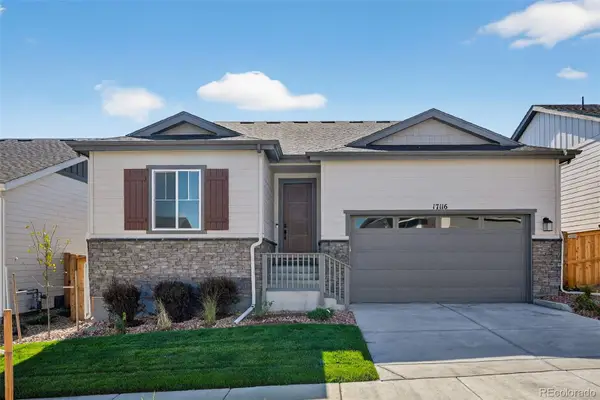 $798,990Active4 beds 3 baths2,597 sq. ft.
$798,990Active4 beds 3 baths2,597 sq. ft.17116 W 92nd Loop, Arvada, CO 80007
MLS# 2354511Listed by: RE/MAX PROFESSIONALS - New
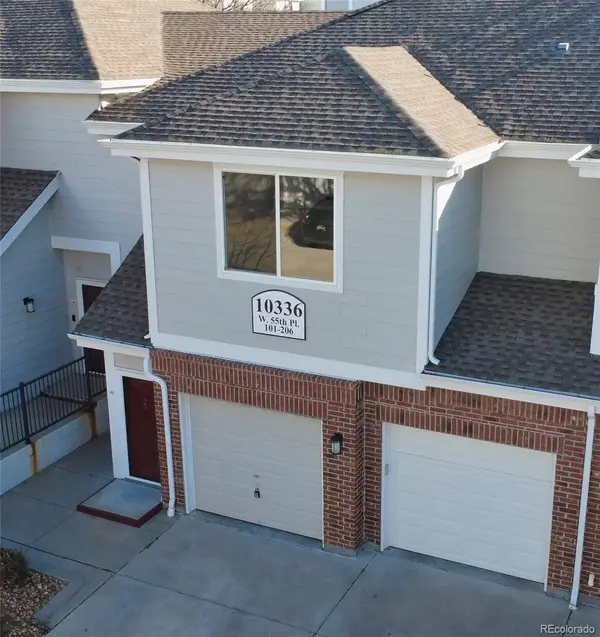 $450,000Active2 beds 2 baths1,313 sq. ft.
$450,000Active2 beds 2 baths1,313 sq. ft.10336 W 55th Place #202, Arvada, CO 80002
MLS# 5839180Listed by: RE/MAX ALLIANCE - OLDE TOWN
