18639 W 92nd Drive, Arvada, CO 80007
Local realty services provided by:Better Homes and Gardens Real Estate Kenney & Company
Listed by: kimberly tutor, ashley lackeyKim@house2homecolorado.com,303-456-4188
Office: house2home llc.
MLS#:7583564
Source:ML
Price summary
- Price:$849,900
- Price per sq. ft.:$199.32
About this home
Welcome to this beautifully upgraded home in the desirable Candelas community. Thoughtful design and custom touches are found throughout, beginning with the welcoming foyer and elegant dining room accented by a statement chandelier. The chef’s kitchen offers granite counters, a gas range with hood, a pot filler, large island, and walk-in pantry, all opening seamlessly to the living room with a gas fireplace. Just beyond, the sunroom provides additional light and access to the extended deck through custom garage-style doors, creating an ideal indoor and outdoor living experience.
The main level features a spacious primary suite with stained-glass details, a five-piece bath, and a walk-in closet, along with an additional bedroom, full bath, office, and laundry room. Upstairs you will find two more bedrooms connected by a Jack-and-Jill bathroom. The finished walk-out basement is perfect for entertaining with a large family room, custom wet bar with seating, full bath, bedroom, and a dedicated workshop equipped with a 220-volt outlet and sub-panel.
Additional highlights include an oversized three-car garage with epoxy flooring and water access, professionally landscaped yard with raised garden beds, and a covered front porch. With nearly 4300 finished square feet, five bedrooms, and four full baths, this home offers comfort, space, and quality craftsmanship in one of Arvada’s premier neighborhoods.
Contact an agent
Home facts
- Year built:2019
- Listing ID #:7583564
Rooms and interior
- Bedrooms:5
- Total bathrooms:4
- Full bathrooms:4
- Living area:4,264 sq. ft.
Heating and cooling
- Cooling:Central Air
- Heating:Forced Air, Natural Gas
Structure and exterior
- Roof:Composition
- Year built:2019
- Building area:4,264 sq. ft.
- Lot area:0.19 Acres
Schools
- High school:Ralston Valley
- Middle school:Three Creeks
- Elementary school:Three Creeks
Utilities
- Water:Public
- Sewer:Public Sewer
Finances and disclosures
- Price:$849,900
- Price per sq. ft.:$199.32
- Tax amount:$9,975 (2024)
New listings near 18639 W 92nd Drive
- Coming Soon
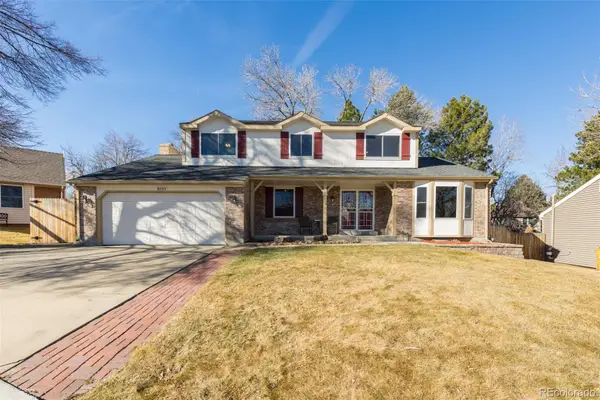 $715,000Coming Soon4 beds 3 baths
$715,000Coming Soon4 beds 3 baths8049 Jellison Street, Arvada, CO 80005
MLS# 8592105Listed by: MB BECK & ASSOCIATES REAL ESTATE - Coming Soon
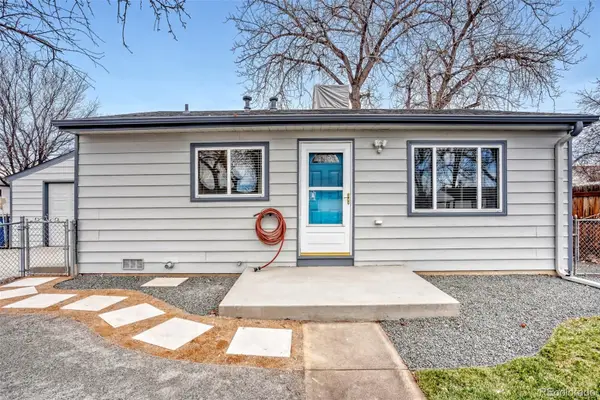 $419,000Coming Soon3 beds 1 baths
$419,000Coming Soon3 beds 1 baths5215 Ingalls Street, Arvada, CO 80002
MLS# 2258732Listed by: MB SALANKEY REAL ESTATE GROUP - Open Sat, 11am to 1pmNew
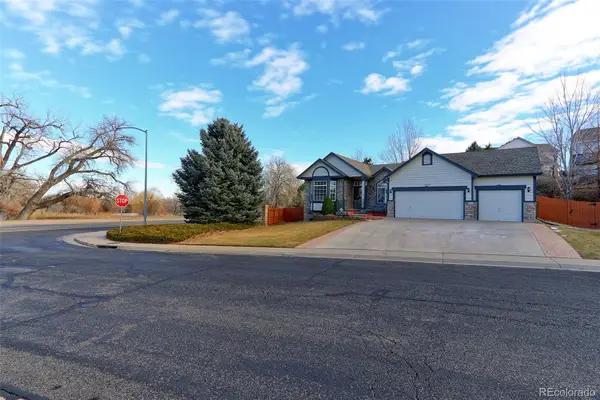 $730,000Active4 beds 3 baths3,456 sq. ft.
$730,000Active4 beds 3 baths3,456 sq. ft.11602 W 83rd Lane, Arvada, CO 80005
MLS# 6342884Listed by: RE/MAX NORTHWEST INC - Open Sun, 11am to 2pmNew
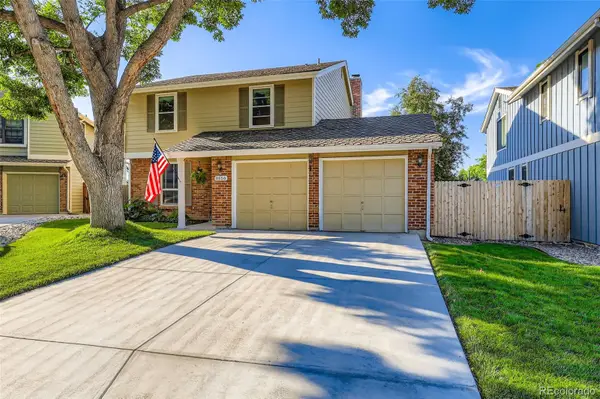 $659,000Active4 beds 3 baths2,636 sq. ft.
$659,000Active4 beds 3 baths2,636 sq. ft.8156 Carr Circle, Arvada, CO 80005
MLS# 7355554Listed by: KHAYA REAL ESTATE LLC - Coming Soon
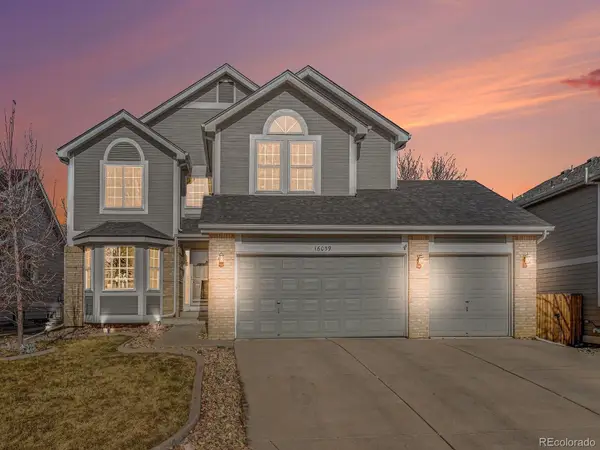 $877,500Coming Soon5 beds 4 baths
$877,500Coming Soon5 beds 4 baths16059 W 65th Place, Arvada, CO 80007
MLS# 7358246Listed by: YOUR CASTLE REAL ESTATE INC - Open Sat, 12 to 4pmNew
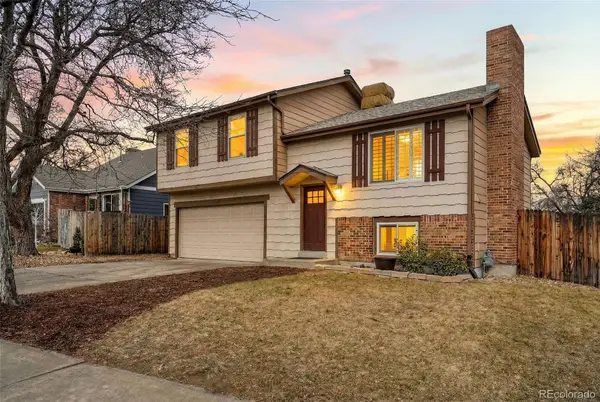 $498,000Active3 beds 2 baths1,458 sq. ft.
$498,000Active3 beds 2 baths1,458 sq. ft.8345 W 78th Circle, Arvada, CO 80005
MLS# 5380591Listed by: COMPASS - DENVER - New
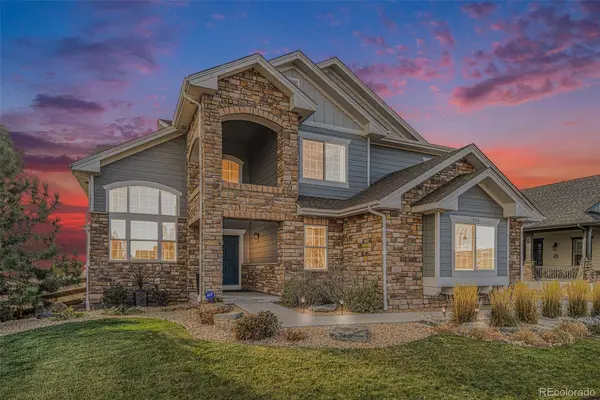 $1,425,000Active7 beds 7 baths6,178 sq. ft.
$1,425,000Active7 beds 7 baths6,178 sq. ft.8536 Rogers Loop, Arvada, CO 80007
MLS# 7528765Listed by: RE/MAX NORTHWEST INC - New
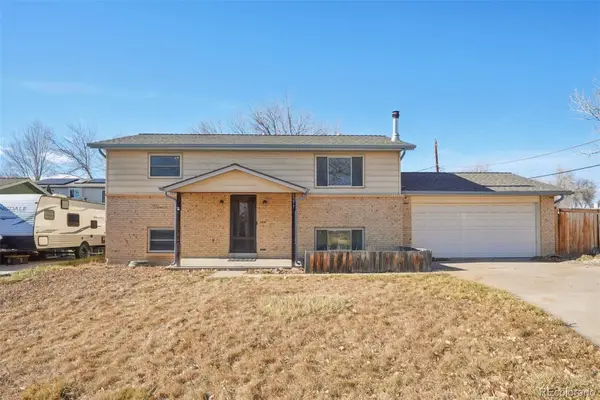 $475,000Active4 beds 2 baths1,728 sq. ft.
$475,000Active4 beds 2 baths1,728 sq. ft.6277 Reed Court, Arvada, CO 80003
MLS# 6367955Listed by: 303 LIVING LLC - New
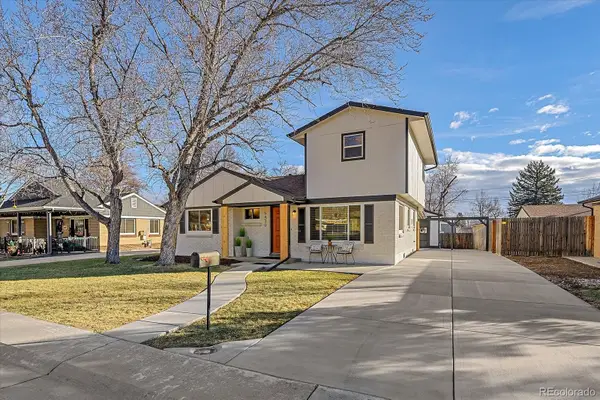 $599,900Active4 beds 2 baths1,577 sq. ft.
$599,900Active4 beds 2 baths1,577 sq. ft.5420 Garland Street, Arvada, CO 80002
MLS# 1661877Listed by: ROAM REAL ESTATE GROUP - Open Sat, 11am to 1pmNew
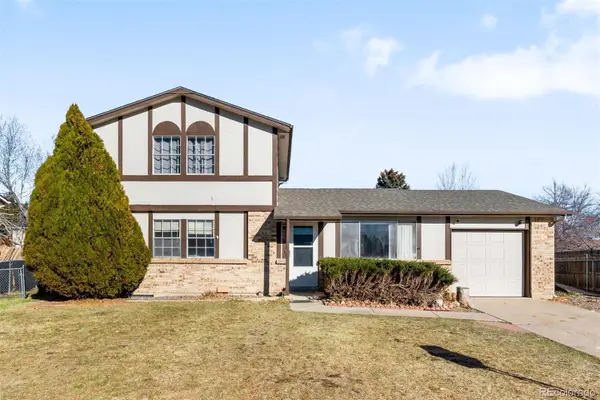 $550,000Active5 beds 2 baths2,286 sq. ft.
$550,000Active5 beds 2 baths2,286 sq. ft.7465 Kendall Street, Arvada, CO 80003
MLS# 7097267Listed by: LIV SOTHEBY'S INTERNATIONAL REALTY
