19239 W 88th Drive, Arvada, CO 80007
Local realty services provided by:Better Homes and Gardens Real Estate Kenney & Company
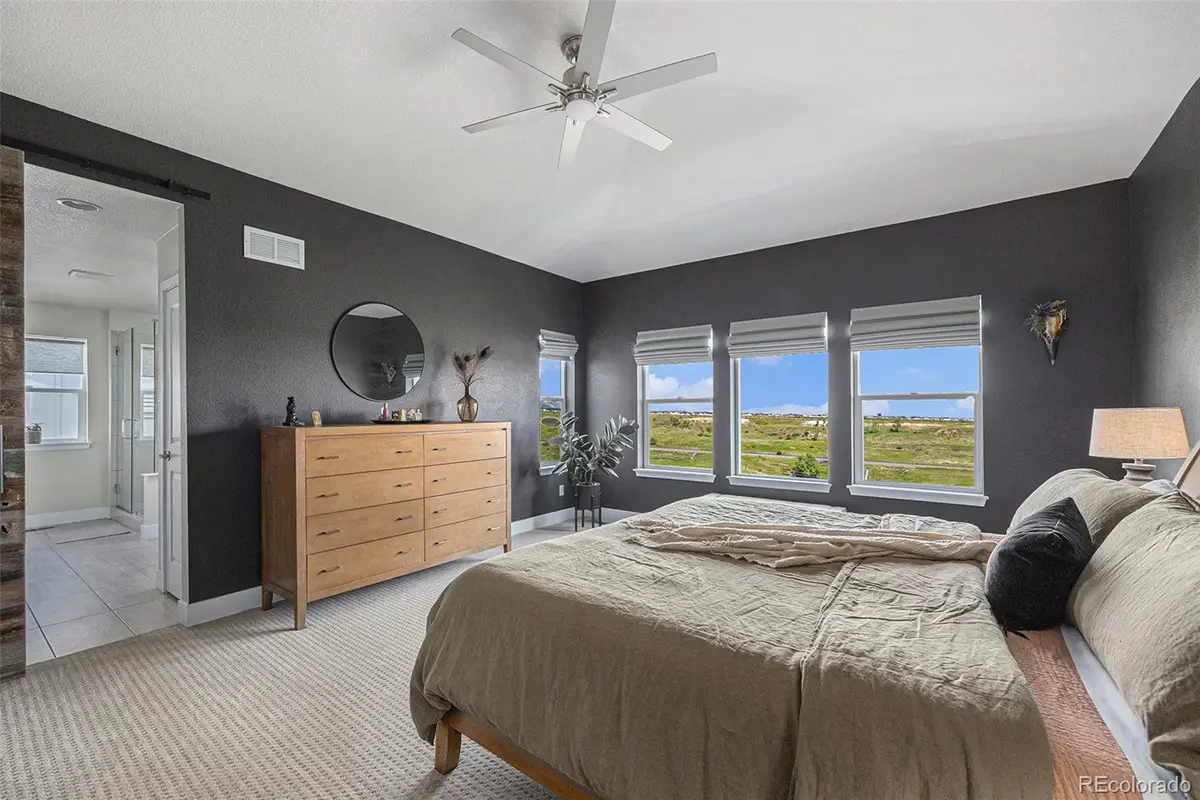

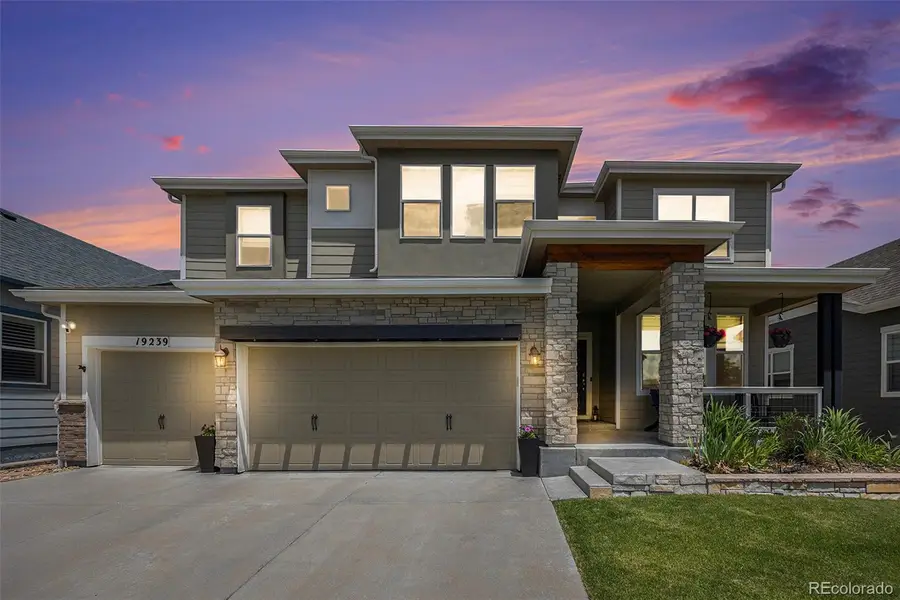
Upcoming open houses
- Sat, Aug 1610:00 am - 12:00 pm
Listed by:lisa reich3038008439
Office:re/max alliance-old town
MLS#:IR1039051
Source:ML
Price summary
- Price:$1,100,000
- Price per sq. ft.:$287.06
About this home
***WELCOME HOME*** Have you been waiting for the perfect home with sweeping Rocky Mountain views and unmatched privacy? This stunning semi-custom residence backs to open space with panoramic views of the Boulder Flatirons, offering a rare blend of luxury, comfort, and serenity. From the moment you arrive, you're greeted by impressive curb appeal, featuring a cement siding and stone exterior and a 3-car garage. Inside, you'll find rich flooring, soaring ceilings, and alight-filled open floor plan designed for both functionality and style. The chef's kitchen boasts granite slab countertops, stainless steel appliances, an oversized center island with seating, and a walk-in pantry. Whether you're entertaining or enjoying a quiet dinner, the views from the kitchen and adjacent deck are unforgettable. The main floor includes a study or optional bedroom, a cozy fireplace, and a standout mudroom with ample space for coats, boots, and backpacks. Upstairs, you'll find three spacious bedrooms and 2 full bathrooms, including: A large loft with built-in cabinets>>>perfect as a second home office or playroom >>>A private ensuite bedroom>>An expansive primary suite, unobstructed views, and a luxurious bath featuring an oversized glass shower and large walk-in closet. The finished walkout basement has a bedroom with wainscoting, 3/4 bathroom with steam shower, wet bar, 2nd great room and plenty of space to relax or entertain. Step outside the walk out basement to enjoy the full-length covered patio-perfect for dining al fresco, soaking in the private hot tub (NO HOT TUB but there is hookup), or simply taking in Colorado's breathtaking sunsets and abundant wildlife. Additional highlights:>>>Very little carpeting-great for allergy-sensitive households>>>Located in the coveted pool community of Leyden Rock. This home is a rare find that checks every box-designer details, versatile spaces, luxurious upgrades, and a location that feels like your own private retreat.
Contact an agent
Home facts
- Year built:2018
- Listing Id #:IR1039051
Rooms and interior
- Bedrooms:4
- Total bathrooms:4
- Full bathrooms:2
- Half bathrooms:1
- Living area:3,832 sq. ft.
Heating and cooling
- Cooling:Ceiling Fan(s), Central Air
- Heating:Forced Air
Structure and exterior
- Roof:Composition
- Year built:2018
- Building area:3,832 sq. ft.
- Lot area:0.17 Acres
Schools
- High school:Ralston Valley
- Middle school:Three Creeks
- Elementary school:Three Creeks
Utilities
- Water:Public
Finances and disclosures
- Price:$1,100,000
- Price per sq. ft.:$287.06
- Tax amount:$8,914 (2024)
New listings near 19239 W 88th Drive
- New
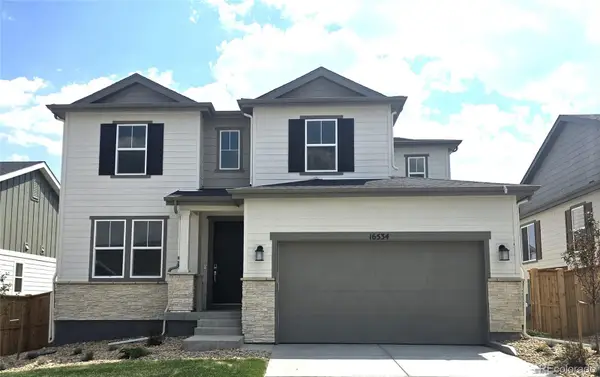 $898,990Active4 beds 3 baths2,771 sq. ft.
$898,990Active4 beds 3 baths2,771 sq. ft.16534 W 93rd Way, Arvada, CO 80007
MLS# 9182167Listed by: RE/MAX PROFESSIONALS - New
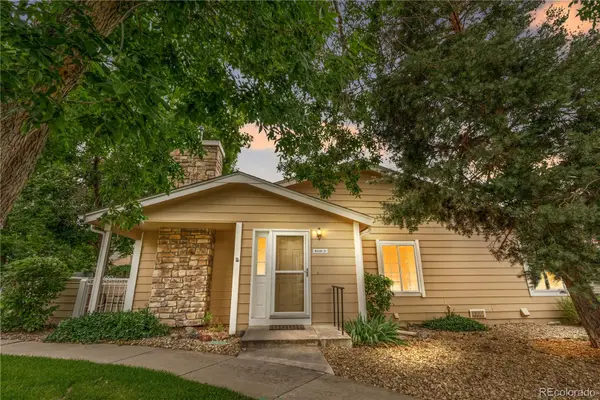 $440,000Active2 beds 2 baths1,045 sq. ft.
$440,000Active2 beds 2 baths1,045 sq. ft.8416 Everett Way #D, Arvada, CO 80005
MLS# 8133398Listed by: COMPASS - DENVER - New
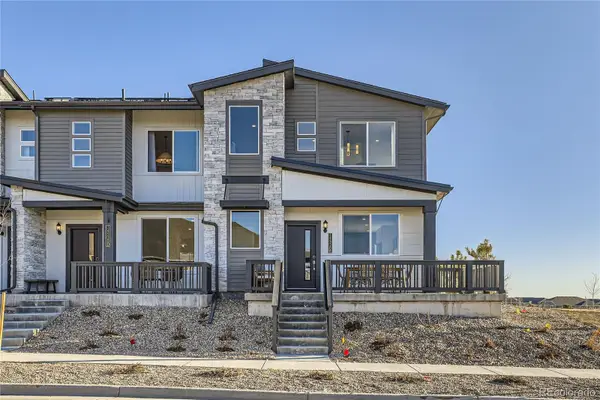 $511,900Active2 beds 3 baths1,266 sq. ft.
$511,900Active2 beds 3 baths1,266 sq. ft.14520 E 90th Drive #D, Arvada, CO 80005
MLS# 3421260Listed by: RE/MAX PROFESSIONALS - New
 $608,900Active3 beds 3 baths1,623 sq. ft.
$608,900Active3 beds 3 baths1,623 sq. ft.14520 W 90th Drive #E, Arvada, CO 80005
MLS# 4670733Listed by: RE/MAX PROFESSIONALS - New
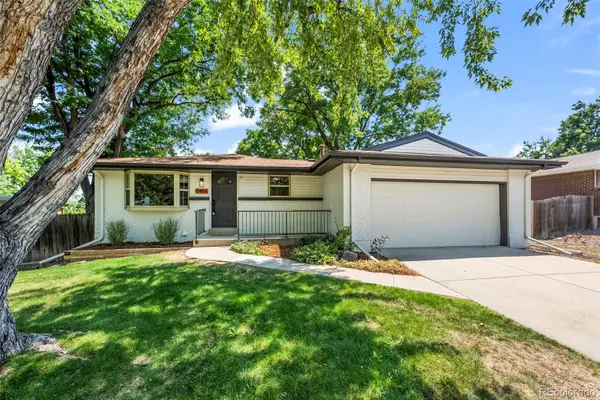 $735,000Active5 beds 3 baths2,420 sq. ft.
$735,000Active5 beds 3 baths2,420 sq. ft.7454 Upham Court, Arvada, CO 80003
MLS# 7332324Listed by: RESIDENT REALTY COLORADO - New
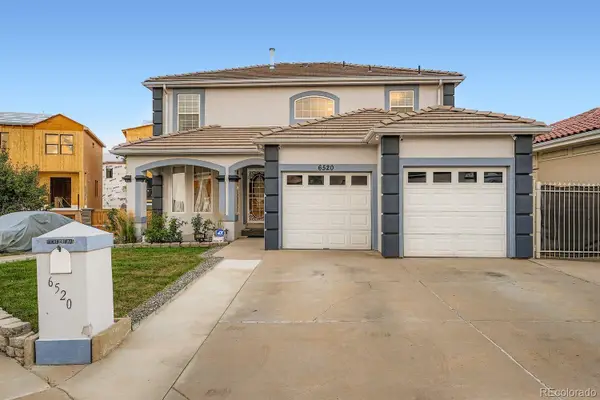 $700,000Active4 beds 4 baths3,032 sq. ft.
$700,000Active4 beds 4 baths3,032 sq. ft.6520 Newton Street, Arvada, CO 80003
MLS# 5898292Listed by: HOMESMART REALTY - Coming Soon
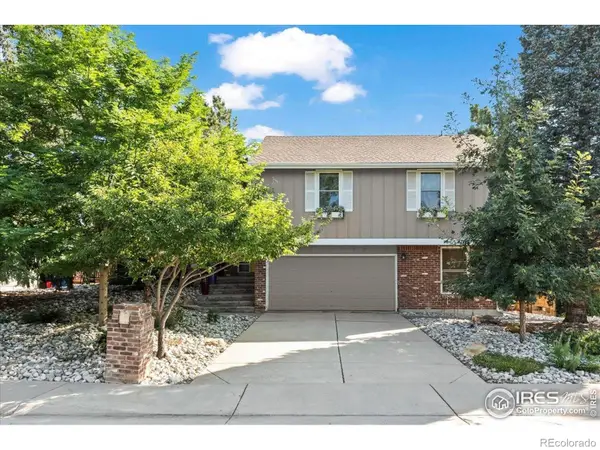 $719,900Coming Soon4 beds 3 baths
$719,900Coming Soon4 beds 3 baths9903 W 86th Avenue, Arvada, CO 80005
MLS# IR1041349Listed by: RE/MAX ALLIANCE-BOULDER - New
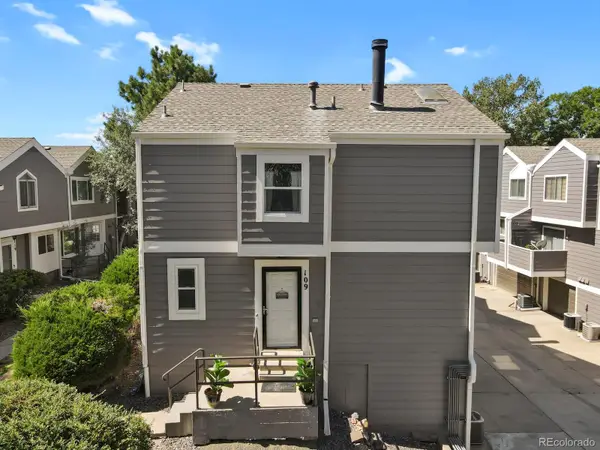 $415,000Active3 beds 3 baths1,365 sq. ft.
$415,000Active3 beds 3 baths1,365 sq. ft.6585 W 84th Way #109, Arvada, CO 80003
MLS# 1776393Listed by: HOMESMART - New
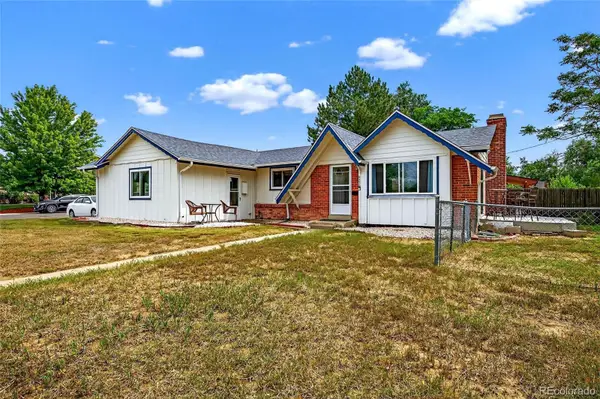 $525,000Active4 beds 3 baths2,366 sq. ft.
$525,000Active4 beds 3 baths2,366 sq. ft.6490 Pierce Street, Arvada, CO 80003
MLS# 9299061Listed by: RESIDENT REALTY NORTH METRO LLC - New
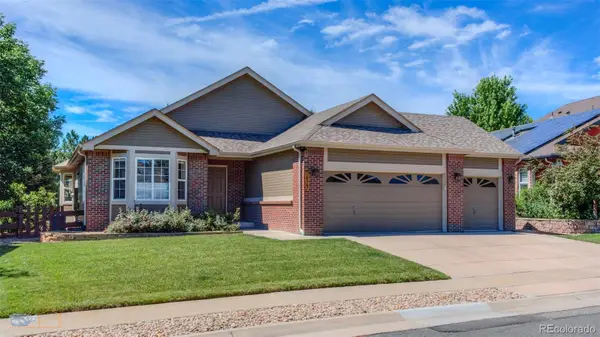 $769,900Active3 beds 2 baths3,360 sq. ft.
$769,900Active3 beds 2 baths3,360 sq. ft.16562 W 61st Place, Arvada, CO 80403
MLS# 6867178Listed by: MOUNTAIN PEAK PROPERTY

