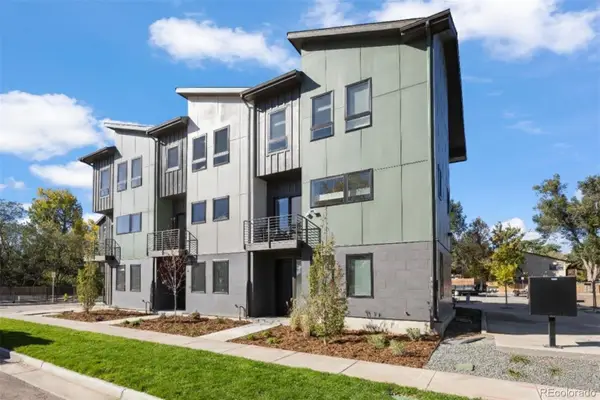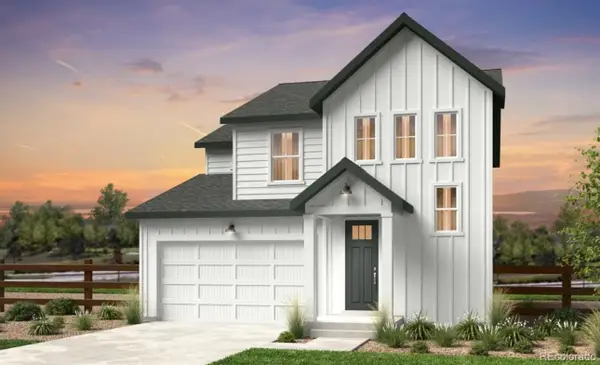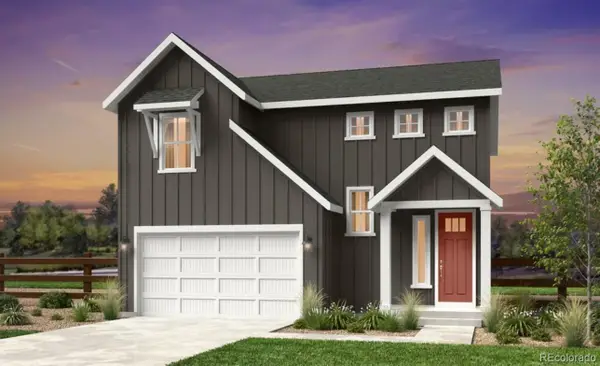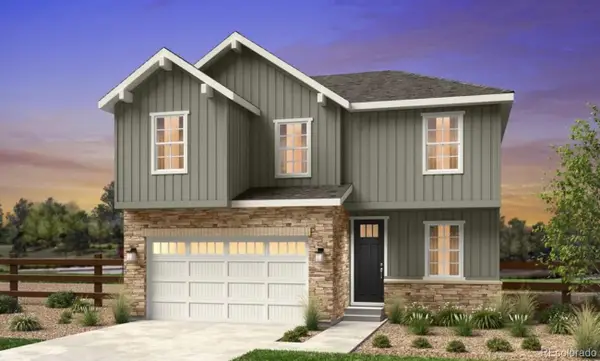3900 W 64th Avenue, Arvada, CO 80003
Local realty services provided by:Better Homes and Gardens Real Estate Kenney & Company
3900 W 64th Avenue,Arvada, CO 80003
$1,450,000
- 2 Beds
- 1 Baths
- 2,025 sq. ft.
- Single family
- Active
Listed by: tori whittakertori.whittaker@compass.com,720-933-3456
Office: compass - denver
MLS#:3794168
Source:ML
Price summary
- Price:$1,450,000
- Price per sq. ft.:$716.05
About this home
Discover an extraordinary opportunity to live, work, develop, or simply enjoy ample space in this prime development parcel located in unincorporated Adams County. This unique offering includes two expansive lots at 3900 & 4000 W. 64th Ave, combining for a total of 2.8 acres zoned R-2, with zoning already approved for duplexes, saving you both time and money in your development process. Both parcels are fully connected to city water and sewer services, streamlining your future plans. The property features a charming ranch-style home with 2 bedrooms, 1 bathroom, and a framed basement with a rough-in for a 3/4 bath, providing a fantastic opportunity for customization. Additional detached garages offer valuable utility and storage solutions. A second home is also on the premises, presenting a renovation project for those with a creative vision. Situated just a few miles from the vibrant Olde Town Arvada, this property offers convenient access to RTD bus and train routes, as well as major highways I-70 and I-76. Conceptual subdivision plans are available, or you can bring your own vision to create the perfect project on this prime development acreage. The surrounding area has experienced a surge in new duplex constructions, making this property an ideal candidate for future development. Embrace the potential of this exceptional opportunity in a sought-after Arvada location!
Contact an agent
Home facts
- Year built:1950
- Listing ID #:3794168
Rooms and interior
- Bedrooms:2
- Total bathrooms:1
- Living area:2,025 sq. ft.
Heating and cooling
- Heating:Forced Air
Structure and exterior
- Roof:Composition
- Year built:1950
- Building area:2,025 sq. ft.
- Lot area:2.8 Acres
Schools
- High school:Westminster
- Middle school:Colorado Sports Leadership Academy
- Elementary school:Tennyson Knolls
Utilities
- Water:Public
- Sewer:Community Sewer
Finances and disclosures
- Price:$1,450,000
- Price per sq. ft.:$716.05
- Tax amount:$4,869 (2024)
New listings near 3900 W 64th Avenue
- New
 $599,000Active3 beds 3 baths1,620 sq. ft.
$599,000Active3 beds 3 baths1,620 sq. ft.5187 Carr Street, Arvada, CO 80002
MLS# 9291585Listed by: LIV SOTHEBY'S INTERNATIONAL REALTY - Open Sat, 2 to 5pmNew
 $639,900Active4 beds 3 baths2,040 sq. ft.
$639,900Active4 beds 3 baths2,040 sq. ft.13275 W 63rd Place, Arvada, CO 80004
MLS# 3721462Listed by: 8Z REAL ESTATE - New
 $746,799Active4 beds 3 baths2,078 sq. ft.
$746,799Active4 beds 3 baths2,078 sq. ft.16938 W 92nd Drive, Arvada, CO 80007
MLS# 1848124Listed by: RE/MAX PROFESSIONALS - New
 $730,349Active3 beds 3 baths2,092 sq. ft.
$730,349Active3 beds 3 baths2,092 sq. ft.16948 W 92nd Drive, Arvada, CO 80007
MLS# 6155073Listed by: RE/MAX PROFESSIONALS - New
 $823,999Active4 beds 3 baths2,503 sq. ft.
$823,999Active4 beds 3 baths2,503 sq. ft.16958 W 92nd Drive, Arvada, CO 80007
MLS# 9136164Listed by: RE/MAX PROFESSIONALS - New
 $469,000Active3 beds 2 baths1,487 sq. ft.
$469,000Active3 beds 2 baths1,487 sq. ft.5360 Johnson Street, Arvada, CO 80002
MLS# 8600216Listed by: MONDO WEST REAL ESTATE - Open Sat, 11am to 1pmNew
 $599,000Active4 beds 3 baths2,564 sq. ft.
$599,000Active4 beds 3 baths2,564 sq. ft.8037 Iris Court, Arvada, CO 80005
MLS# 6820007Listed by: 8Z REAL ESTATE - New
 $1,500,000Active7 beds 5 baths4,477 sq. ft.
$1,500,000Active7 beds 5 baths4,477 sq. ft.6725 Beech Court, Arvada, CO 80004
MLS# 1688601Listed by: COMPASS - DENVER - Open Sat, 1 to 3pmNew
 $1,575,000Active6 beds 6 baths5,527 sq. ft.
$1,575,000Active6 beds 6 baths5,527 sq. ft.12064 W 53rd Place, Arvada, CO 80002
MLS# 2308816Listed by: RE/MAX ALLIANCE - OLDE TOWN - Coming Soon
 $479,900Coming Soon3 beds 3 baths
$479,900Coming Soon3 beds 3 baths8414 Kendall Court, Arvada, CO 80003
MLS# 4086820Listed by: ENGEL & VOLKERS DENVER

