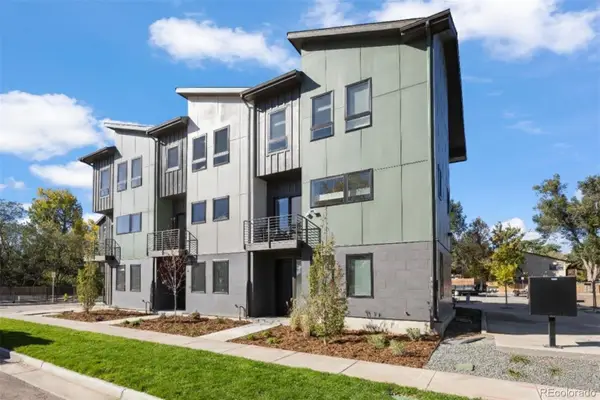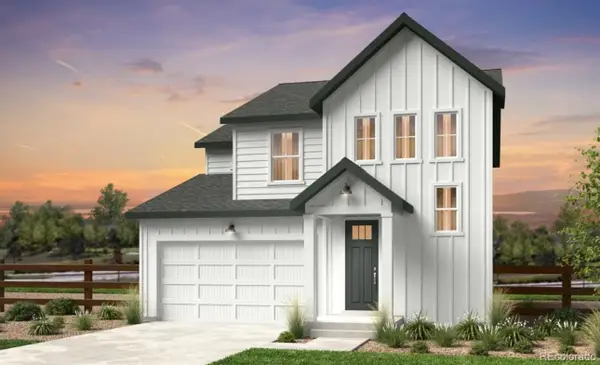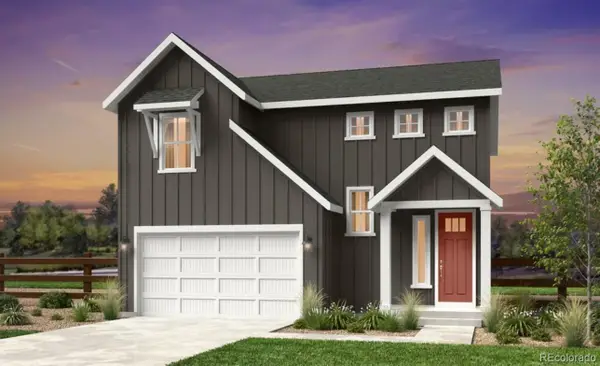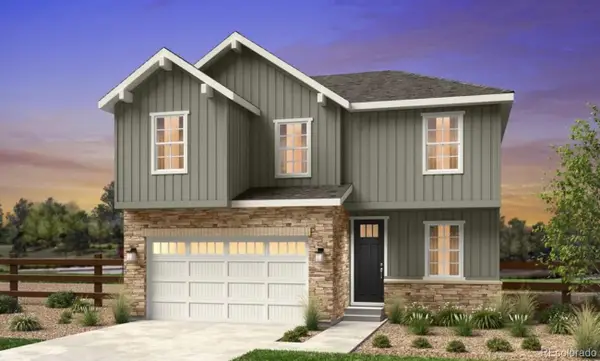4904 W 61st Drive, Arvada, CO 80003
Local realty services provided by:Better Homes and Gardens Real Estate Kenney & Company
4904 W 61st Drive,Arvada, CO 80003
$549,999
- 3 Beds
- 2 Baths
- 1,750 sq. ft.
- Single family
- Active
Listed by: jodie ann walkoallianceteam-jwalko@kw.com,720-810-7882
Office: keller williams preferred realty
MLS#:3709794
Source:ML
Price summary
- Price:$549,999
- Price per sq. ft.:$314.29
About this home
You don't want to miss this complete package! Bright, beautifully updated 3-bedroom, 2-bath home offering indoor–outdoor living. The main level features an expansive family room that flows seamlessly into the dining area and kitchen—perfect for everyday living and entertaining. Step outside to the inviting deck overlooking the spacious backyard, ideal for relaxing or hosting guests. This level also offers two generously sized bedrooms and a full bath. Downstairs, the private primary retreat awaits, complete with its own cozy fireplace. You’ll also find a ¾ bath and a large great room featuring an additional wood-burning fireplace, offering endless possibilities for a media room, home office, gym, or guest space. The attached two-car garage is conveniently accessed from this level. Outside, enjoy the expansive xeriscaped yard featuring a deck, gas fire pit, gazebo, and RV pull-through—perfect for Colorado living. Recent updates include tile flooring, a newer roof, furnace, A/C, and water heater. The only thing missing is you—come see it today!
Contact an agent
Home facts
- Year built:1973
- Listing ID #:3709794
Rooms and interior
- Bedrooms:3
- Total bathrooms:2
- Full bathrooms:1
- Living area:1,750 sq. ft.
Heating and cooling
- Cooling:Central Air
- Heating:Forced Air
Structure and exterior
- Roof:Composition
- Year built:1973
- Building area:1,750 sq. ft.
- Lot area:0.19 Acres
Schools
- High school:Westminster
- Middle school:Tennyson Knolls
- Elementary school:Tennyson Knolls
Utilities
- Water:Public
- Sewer:Public Sewer
Finances and disclosures
- Price:$549,999
- Price per sq. ft.:$314.29
- Tax amount:$4,046 (2024)
New listings near 4904 W 61st Drive
- New
 $599,000Active3 beds 3 baths1,620 sq. ft.
$599,000Active3 beds 3 baths1,620 sq. ft.5187 Carr Street, Arvada, CO 80002
MLS# 9291585Listed by: LIV SOTHEBY'S INTERNATIONAL REALTY - Open Sat, 2 to 5pmNew
 $639,900Active4 beds 3 baths2,040 sq. ft.
$639,900Active4 beds 3 baths2,040 sq. ft.13275 W 63rd Place, Arvada, CO 80004
MLS# 3721462Listed by: 8Z REAL ESTATE - New
 $746,799Active4 beds 3 baths2,078 sq. ft.
$746,799Active4 beds 3 baths2,078 sq. ft.16938 W 92nd Drive, Arvada, CO 80007
MLS# 1848124Listed by: RE/MAX PROFESSIONALS - New
 $730,349Active3 beds 3 baths2,092 sq. ft.
$730,349Active3 beds 3 baths2,092 sq. ft.16948 W 92nd Drive, Arvada, CO 80007
MLS# 6155073Listed by: RE/MAX PROFESSIONALS - New
 $823,999Active4 beds 3 baths2,503 sq. ft.
$823,999Active4 beds 3 baths2,503 sq. ft.16958 W 92nd Drive, Arvada, CO 80007
MLS# 9136164Listed by: RE/MAX PROFESSIONALS - New
 $469,000Active3 beds 2 baths1,487 sq. ft.
$469,000Active3 beds 2 baths1,487 sq. ft.5360 Johnson Street, Arvada, CO 80002
MLS# 8600216Listed by: MONDO WEST REAL ESTATE - Open Sat, 11am to 1pmNew
 $599,000Active4 beds 3 baths2,564 sq. ft.
$599,000Active4 beds 3 baths2,564 sq. ft.8037 Iris Court, Arvada, CO 80005
MLS# 6820007Listed by: 8Z REAL ESTATE - New
 $1,500,000Active7 beds 5 baths4,477 sq. ft.
$1,500,000Active7 beds 5 baths4,477 sq. ft.6725 Beech Court, Arvada, CO 80004
MLS# 1688601Listed by: COMPASS - DENVER - Open Sat, 1 to 3pmNew
 $1,575,000Active6 beds 6 baths5,527 sq. ft.
$1,575,000Active6 beds 6 baths5,527 sq. ft.12064 W 53rd Place, Arvada, CO 80002
MLS# 2308816Listed by: RE/MAX ALLIANCE - OLDE TOWN - Coming Soon
 $479,900Coming Soon3 beds 3 baths
$479,900Coming Soon3 beds 3 baths8414 Kendall Court, Arvada, CO 80003
MLS# 4086820Listed by: ENGEL & VOLKERS DENVER

