5293 Quail Way, Arvada, CO 80002
Local realty services provided by:Better Homes and Gardens Real Estate Kenney & Company
5293 Quail Way,Arvada, CO 80002
$625,000
- 3 Beds
- 3 Baths
- 1,794 sq. ft.
- Single family
- Active
Listed by: elizabeth steineastein@milehimodern.com,720-722-1991
Office: milehimodern
MLS#:3355870
Source:ML
Price summary
- Price:$625,000
- Price per sq. ft.:$348.38
- Monthly HOA dues:$53
About this home
A breathtaking panorama of the Front Range unfolds from every level of this elevated Haskins Station haven. Built in 2023, this newer construction home embodies contemporary design with unobstructed mountain views from the second floor, third floor and expansive rooftop patio. An open-concept layout flows with natural light, offering a spacious living room with outdoor balcony access. Anchored by a center island, the kitchen showcases all-white cabinetry and a subway tile backsplash. One of three bright bedrooms, the primary features a walk-in closet and a serene en-suite bath. This unit offers a vibrant community setting with a large, manicured lawn just across the walking path from the front door and scenic paths perfect for pets and enjoying outdoor time. Coming soon is a charming community garden just north of the large manicured lawn. Guest parking with spots just doors away with additional street parking one half of a block away. Ideally positioned near parks, Van Bibber Open Space, the Stenger Sports Complex and just moments from Old Town Arvada, this home also provides exceptional connectivity with two light rail stations within a half mile and easy/quick access to downtown Denver.
Contact an agent
Home facts
- Year built:2023
- Listing ID #:3355870
Rooms and interior
- Bedrooms:3
- Total bathrooms:3
- Full bathrooms:1
- Half bathrooms:1
- Living area:1,794 sq. ft.
Heating and cooling
- Cooling:Central Air
- Heating:Forced Air
Structure and exterior
- Roof:Composition
- Year built:2023
- Building area:1,794 sq. ft.
- Lot area:0.04 Acres
Schools
- High school:Arvada West
- Middle school:Drake
- Elementary school:Vanderhoof
Utilities
- Water:Public
- Sewer:Public Sewer
Finances and disclosures
- Price:$625,000
- Price per sq. ft.:$348.38
- Tax amount:$6,266 (2024)
New listings near 5293 Quail Way
- New
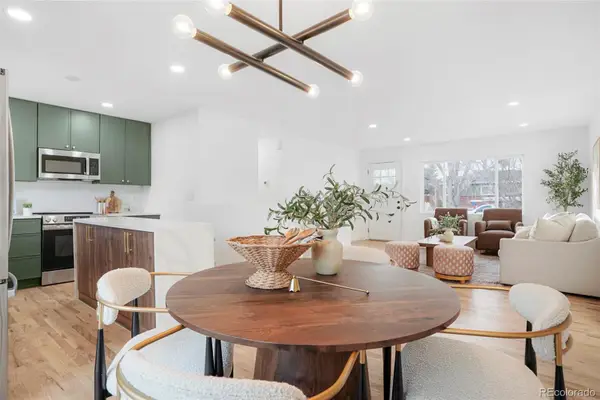 $739,000Active5 beds 3 baths2,292 sq. ft.
$739,000Active5 beds 3 baths2,292 sq. ft.6836 Newcombe Street, Arvada, CO 80004
MLS# 6321407Listed by: GUIDE REAL ESTATE - New
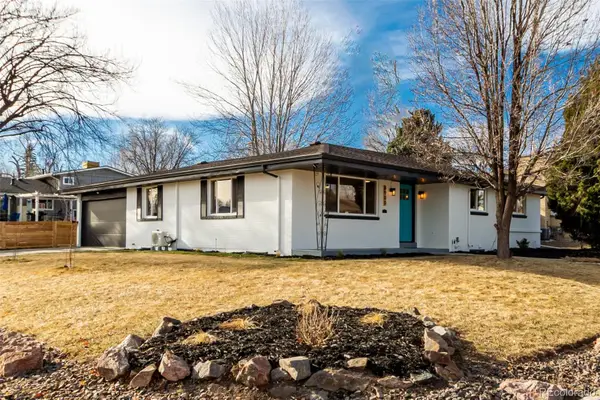 $779,000Active6 beds 3 baths2,672 sq. ft.
$779,000Active6 beds 3 baths2,672 sq. ft.8900 W 57th Avenue, Arvada, CO 80002
MLS# 5760687Listed by: YOUR CASTLE REALTY LLC - New
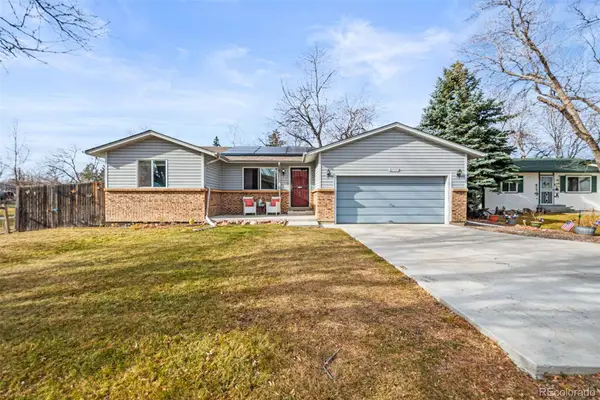 $525,000Active5 beds 2 baths2,370 sq. ft.
$525,000Active5 beds 2 baths2,370 sq. ft.8777 Everett Court, Arvada, CO 80005
MLS# 6545874Listed by: KELLER WILLIAMS AVENUES REALTY - New
 $649,900Active4 beds 2 baths1,942 sq. ft.
$649,900Active4 beds 2 baths1,942 sq. ft.7464 W 73rd Place, Arvada, CO 80003
MLS# 5209880Listed by: NEXT REALTY & MANAGEMENT, LLC - Coming Soon
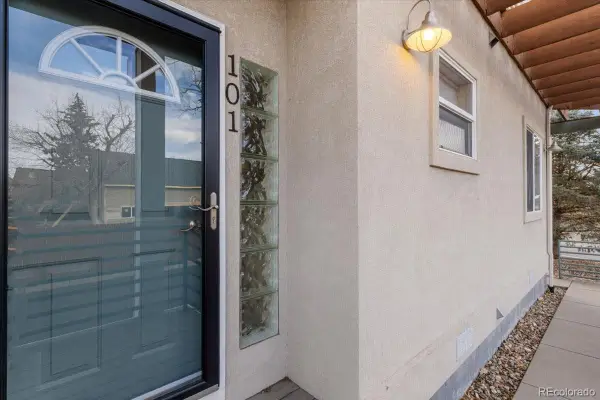 $415,000Coming Soon3 beds 2 baths
$415,000Coming Soon3 beds 2 baths5357 Balsam Street #101, Arvada, CO 80002
MLS# 7984570Listed by: RE/MAX PROFESSIONALS - New
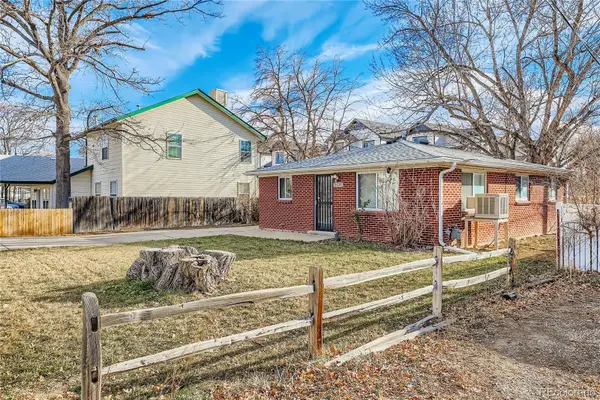 $495,000Active3 beds 1 baths1,008 sq. ft.
$495,000Active3 beds 1 baths1,008 sq. ft.8620 W 52nd Avenue, Arvada, CO 80002
MLS# 4979961Listed by: HOMESMART REALTY - New
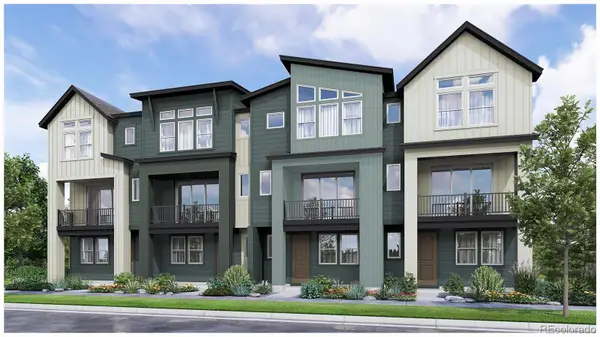 $525,950Active3 beds 4 baths1,686 sq. ft.
$525,950Active3 beds 4 baths1,686 sq. ft.5188 Robb Way, Arvada, CO 80002
MLS# 4360709Listed by: STEVE KNOLL - New
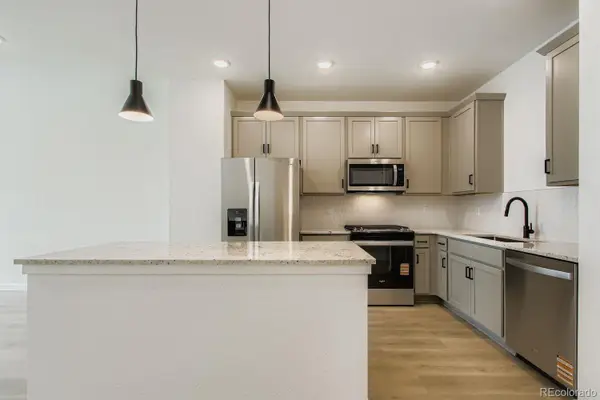 $529,990Active3 beds 4 baths1,832 sq. ft.
$529,990Active3 beds 4 baths1,832 sq. ft.15316 W 69th Drive, Arvada, CO 80007
MLS# 8764879Listed by: DFH COLORADO REALTY LLC - New
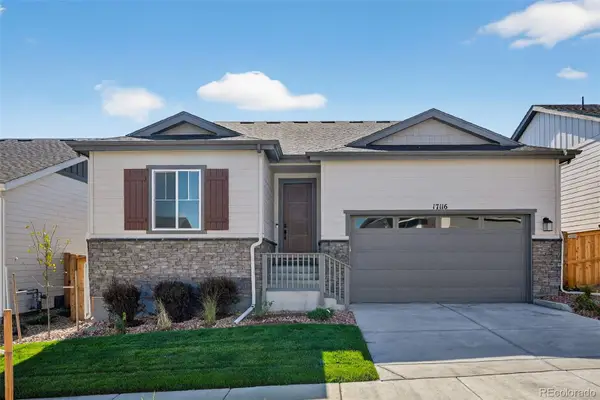 $798,990Active4 beds 3 baths2,597 sq. ft.
$798,990Active4 beds 3 baths2,597 sq. ft.17116 W 92nd Loop, Arvada, CO 80007
MLS# 2354511Listed by: RE/MAX PROFESSIONALS - New
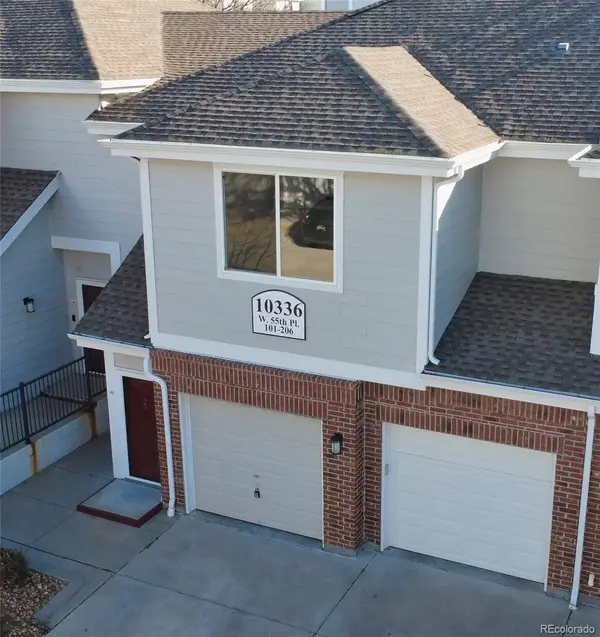 $450,000Active2 beds 2 baths1,313 sq. ft.
$450,000Active2 beds 2 baths1,313 sq. ft.10336 W 55th Place #202, Arvada, CO 80002
MLS# 5839180Listed by: RE/MAX ALLIANCE - OLDE TOWN
