5405 Howell Street, Arvada, CO 80002
Local realty services provided by:Better Homes and Gardens Real Estate Kenney & Company
5405 Howell Street,Arvada, CO 80002
$1,000,000
- 4 Beds
- 5 Baths
- 2,914 sq. ft.
- Single family
- Active
Listed by: kathy mackay303-525-6539
Office: lux real estate company era powered
MLS#:2669274
Source:ML
Price summary
- Price:$1,000,000
- Price per sq. ft.:$343.17
About this home
Nestled near the foothills on a spacious 0.41-acre lot just steps from Van Bibber Creek Trail and Open Space, this gorgeous 4-bed, 5-bath home combines modern luxury with everyday comfort. All 4 bedrooms are located upstairs, perfect if you have small children or need an office! The gourmet kitchen is a showstopper, featuring stainless steel appliances, granite counters, and a designer backsplash—perfect for both entertaining and daily living. A wood-burning fireplace adds warmth and charm to the open living space, while high-end stonework throughout the home elevates the design aesthetic. Step outside to a beautifully landscaped backyard complete with a tranquil water feature and firepit, creating your own private retreat under Colorado skies. Backing to open space this unique lot allows you to reach the trails easily. With a finished lower level, attached 3 car garage, and premium finishes throughout, this home is a rare opportunity in Arvada’s highly sought-after (non-HOA) Sunny Crest Hills neighborhood.
Contact an agent
Home facts
- Year built:1963
- Listing ID #:2669274
Rooms and interior
- Bedrooms:4
- Total bathrooms:5
- Full bathrooms:2
- Living area:2,914 sq. ft.
Heating and cooling
- Cooling:Evaporative Cooling
- Heating:Hot Water
Structure and exterior
- Roof:Composition
- Year built:1963
- Building area:2,914 sq. ft.
- Lot area:0.41 Acres
Schools
- High school:Arvada West
- Middle school:Drake
- Elementary school:Fairmount
Utilities
- Water:Public
- Sewer:Public Sewer
Finances and disclosures
- Price:$1,000,000
- Price per sq. ft.:$343.17
- Tax amount:$6,008 (2024)
New listings near 5405 Howell Street
- New
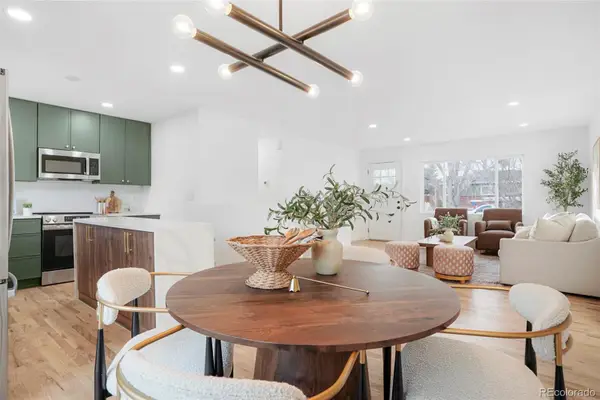 $739,000Active5 beds 3 baths2,292 sq. ft.
$739,000Active5 beds 3 baths2,292 sq. ft.6836 Newcombe Street, Arvada, CO 80004
MLS# 6321407Listed by: GUIDE REAL ESTATE - New
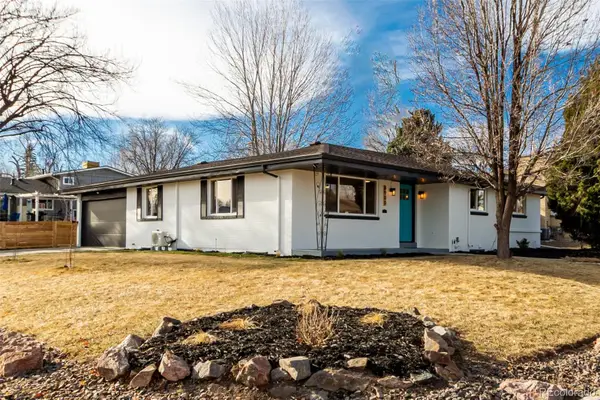 $779,000Active6 beds 3 baths2,672 sq. ft.
$779,000Active6 beds 3 baths2,672 sq. ft.8900 W 57th Avenue, Arvada, CO 80002
MLS# 5760687Listed by: YOUR CASTLE REALTY LLC - New
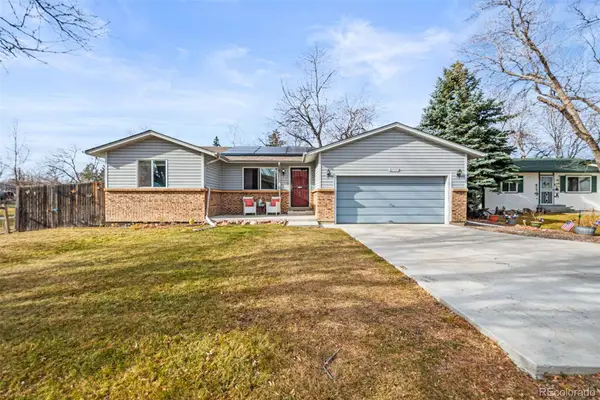 $525,000Active5 beds 2 baths2,370 sq. ft.
$525,000Active5 beds 2 baths2,370 sq. ft.8777 Everett Court, Arvada, CO 80005
MLS# 6545874Listed by: KELLER WILLIAMS AVENUES REALTY - New
 $649,900Active4 beds 2 baths1,942 sq. ft.
$649,900Active4 beds 2 baths1,942 sq. ft.7464 W 73rd Place, Arvada, CO 80003
MLS# 5209880Listed by: NEXT REALTY & MANAGEMENT, LLC - Coming Soon
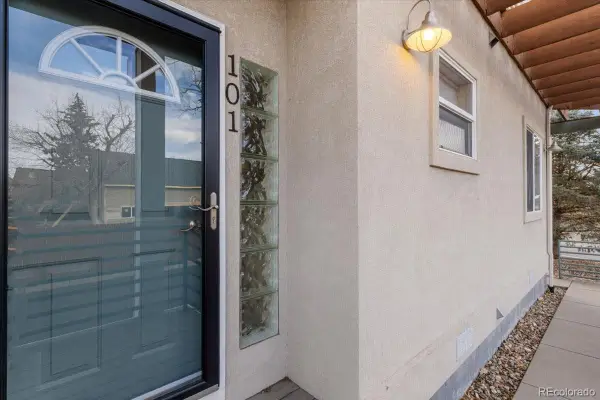 $415,000Coming Soon3 beds 2 baths
$415,000Coming Soon3 beds 2 baths5357 Balsam Street #101, Arvada, CO 80002
MLS# 7984570Listed by: RE/MAX PROFESSIONALS - New
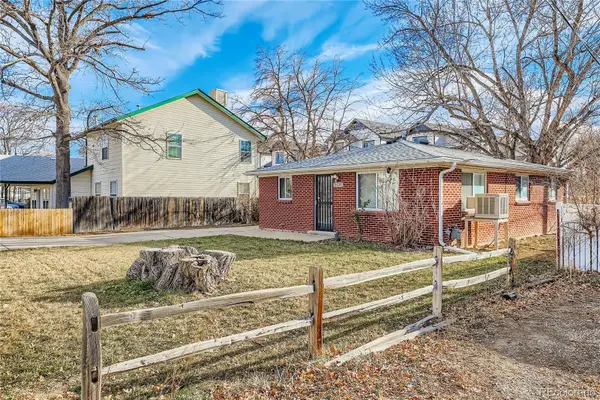 $495,000Active3 beds 1 baths1,008 sq. ft.
$495,000Active3 beds 1 baths1,008 sq. ft.8620 W 52nd Avenue, Arvada, CO 80002
MLS# 4979961Listed by: HOMESMART REALTY - New
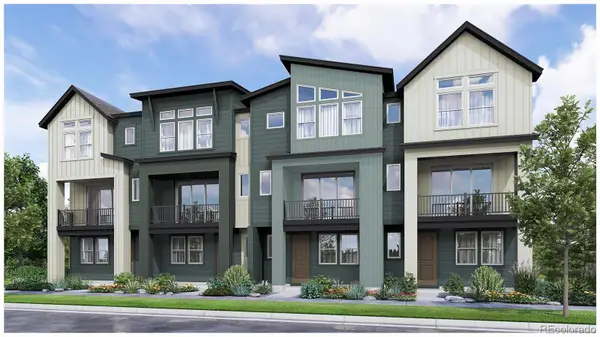 $525,950Active3 beds 4 baths1,686 sq. ft.
$525,950Active3 beds 4 baths1,686 sq. ft.5188 Robb Way, Arvada, CO 80002
MLS# 4360709Listed by: STEVE KNOLL - New
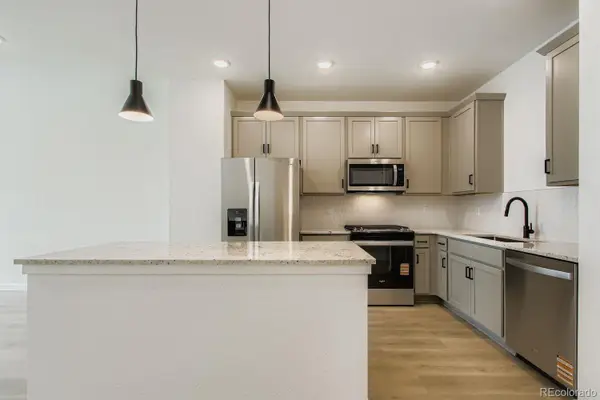 $529,990Active3 beds 4 baths1,832 sq. ft.
$529,990Active3 beds 4 baths1,832 sq. ft.15316 W 69th Drive, Arvada, CO 80007
MLS# 8764879Listed by: DFH COLORADO REALTY LLC - New
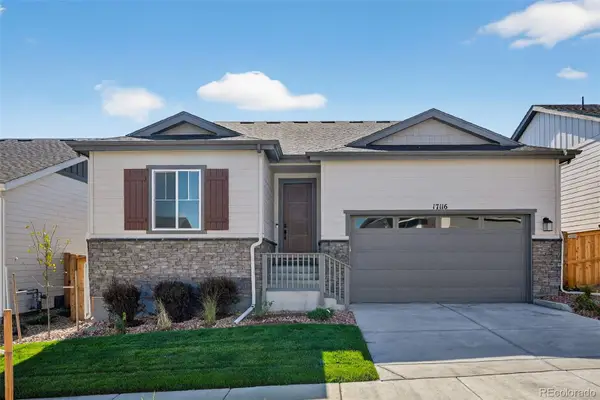 $798,990Active4 beds 3 baths2,597 sq. ft.
$798,990Active4 beds 3 baths2,597 sq. ft.17116 W 92nd Loop, Arvada, CO 80007
MLS# 2354511Listed by: RE/MAX PROFESSIONALS - New
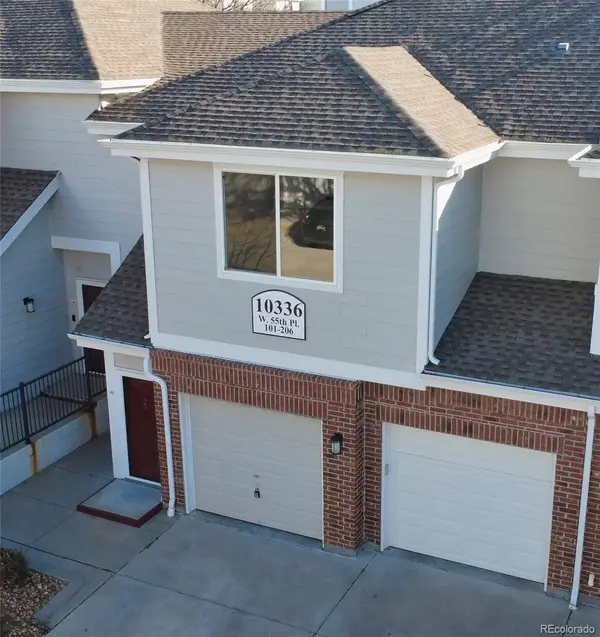 $450,000Active2 beds 2 baths1,313 sq. ft.
$450,000Active2 beds 2 baths1,313 sq. ft.10336 W 55th Place #202, Arvada, CO 80002
MLS# 5839180Listed by: RE/MAX ALLIANCE - OLDE TOWN
