5814 Cole Way, Arvada, CO 80004
Local realty services provided by:Better Homes and Gardens Real Estate Kenney & Company
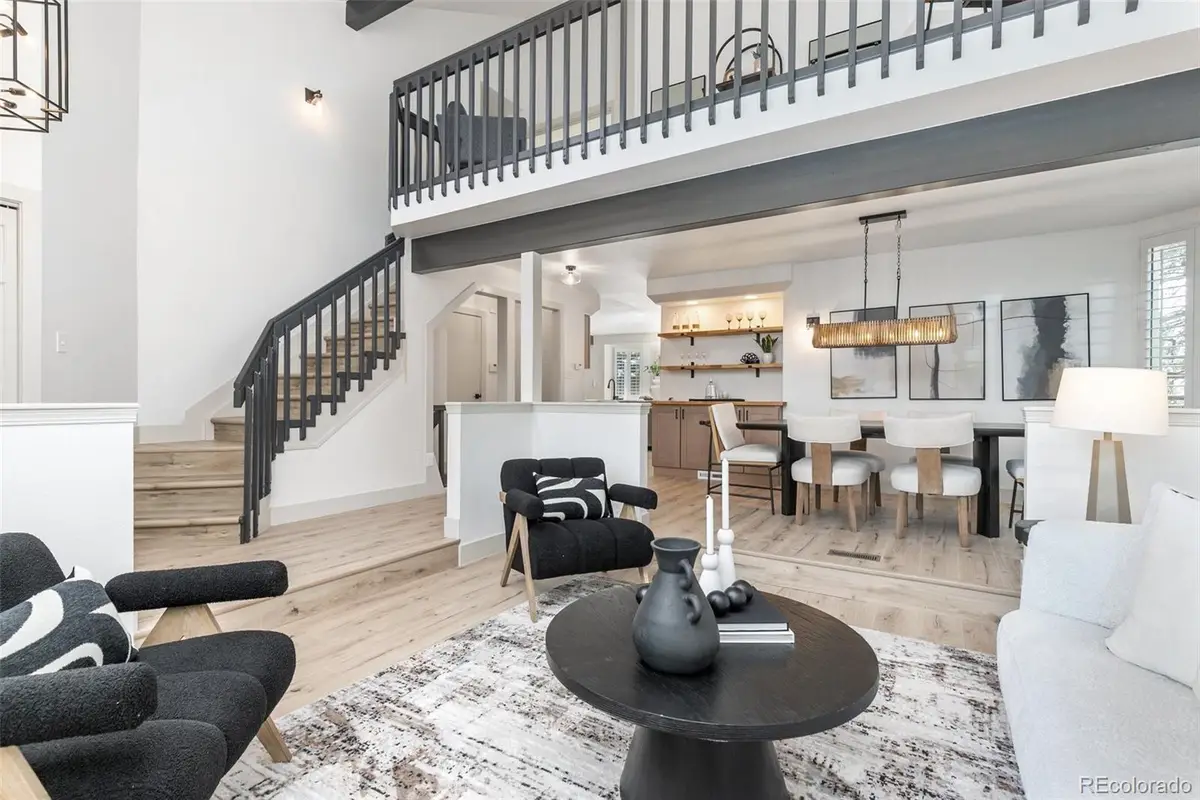
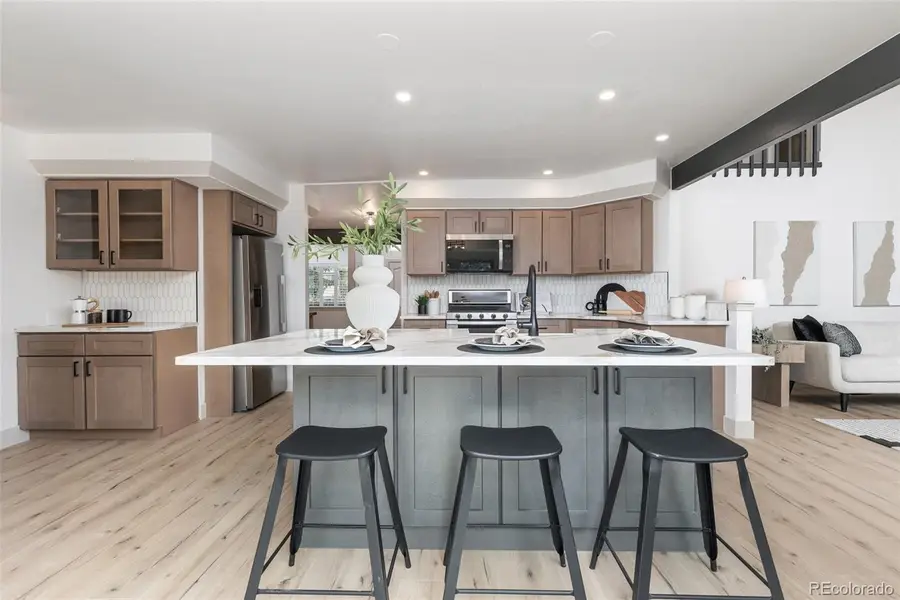
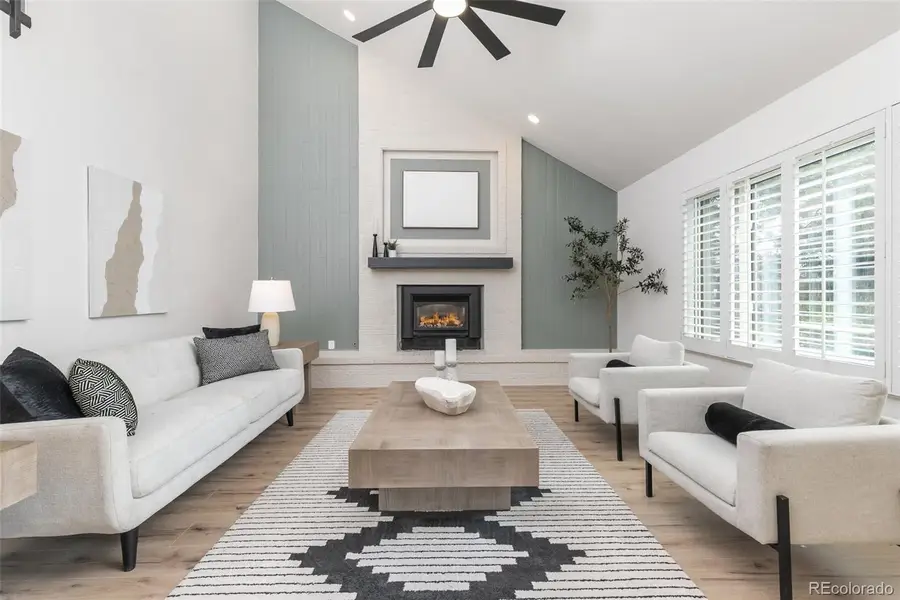
5814 Cole Way,Arvada, CO 80004
$979,000
- 4 Beds
- 4 Baths
- 3,683 sq. ft.
- Single family
- Active
Listed by:samuel rodriguez jrsam@milehighagent.co,720-319-8180
Office:1 percent lists mile high
MLS#:7873563
Source:ML
Price summary
- Price:$979,000
- Price per sq. ft.:$265.82
- Monthly HOA dues:$49.33
About this home
Lake Hyatt Membership is now Available! 5814 Cole Way has just won the lottery, offering the rare opportunity to secure access to beautiful Hyatt Lake. This exclusive perk elevates the value and lifestyle potential of this already exceptional home.
Discover refined living in the prestigious Candlelight community of Arvada—where timeless character meets contemporary luxury. Welcome to 5814 Cole Way, a semi-custom gem that has been meticulously renovated inside and out. From the fresh interior and exterior paint to thoughtful upgrades throughout, every detail invites you to move in and start living.
Set on a generous 0.30-acre lot, this home offers both privacy and space, complete with a three-car attached garage, a newly built front porch, and a sun-soaked south-facing deck overlooking mature trees and a beautifully landscaped yard.
Step inside to find a bright, open-concept floor plan flooded with natural light. The gourmet kitchen is a showstopper, featuring quartz countertops, stainless steel appliances, and a breakfast nook that opens seamlessly to the upper deck—ideal for entertaining or al fresco dining. The adjoining family room boasts vaulted ceilings, creating an airy and inviting space for gatherings large or small.
The primary suite serves as a tranquil retreat, complete with a spa-inspired en-suite bath and a walk-in cedar closet. Upstairs, enjoy two additional bedrooms and a versatile loft space, perfect for a home office, reading nook, or playroom.
The fully finished walk-out basement adds remarkable flexibility, with its own full kitchen, private bedroom, modern bathroom, and separate entrance—ideal for guests, in-laws, or rental income. The walk-out patio offers a shaded space to relax and enjoy the peaceful, tree-lined backyard.
This is more than just a home—it’s a rare blend of elegance, comfort, and thoughtful design in one of Arvada’s most sought-after neighborhoods.
Contact an agent
Home facts
- Year built:1987
- Listing Id #:7873563
Rooms and interior
- Bedrooms:4
- Total bathrooms:4
- Full bathrooms:2
- Half bathrooms:1
- Living area:3,683 sq. ft.
Heating and cooling
- Cooling:Central Air
- Heating:Forced Air
Structure and exterior
- Roof:Concrete
- Year built:1987
- Building area:3,683 sq. ft.
- Lot area:0.31 Acres
Schools
- High school:Arvada West
- Middle school:Drake
- Elementary school:Vanderhoof
Utilities
- Water:Public
- Sewer:Public Sewer
Finances and disclosures
- Price:$979,000
- Price per sq. ft.:$265.82
- Tax amount:$5,382 (2024)
New listings near 5814 Cole Way
- Coming Soon
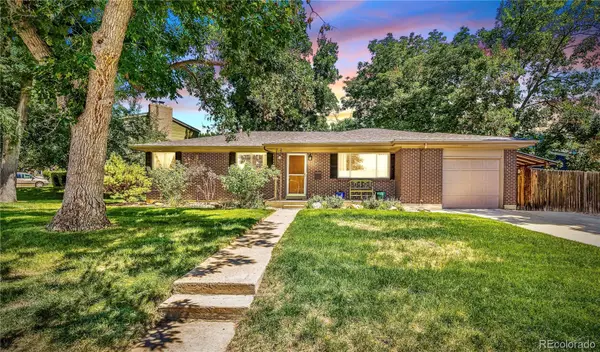 $640,000Coming Soon4 beds 2 baths
$640,000Coming Soon4 beds 2 baths5834 Swadley Court, Arvada, CO 80004
MLS# 5169073Listed by: KELLER WILLIAMS REALTY DOWNTOWN LLC - Coming SoonOpen Sun, 1 to 3pm
 $685,000Coming Soon4 beds 3 baths
$685,000Coming Soon4 beds 3 baths6319 Reed Street, Arvada, CO 80003
MLS# 6997812Listed by: COLDWELL BANKER REALTY 14 - Open Sat, 1 to 3pmNew
 $450,000Active3 beds 3 baths1,681 sq. ft.
$450,000Active3 beds 3 baths1,681 sq. ft.10694 W 63rd Place, Arvada, CO 80004
MLS# IR1041431Listed by: EXP REALTY LLC - New
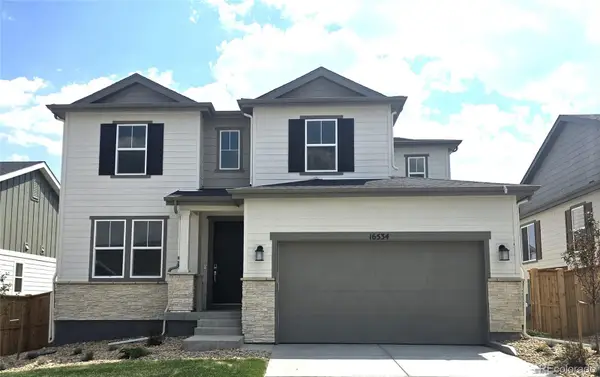 $898,990Active4 beds 3 baths2,771 sq. ft.
$898,990Active4 beds 3 baths2,771 sq. ft.16534 W 93rd Way, Arvada, CO 80007
MLS# 9182167Listed by: RE/MAX PROFESSIONALS - New
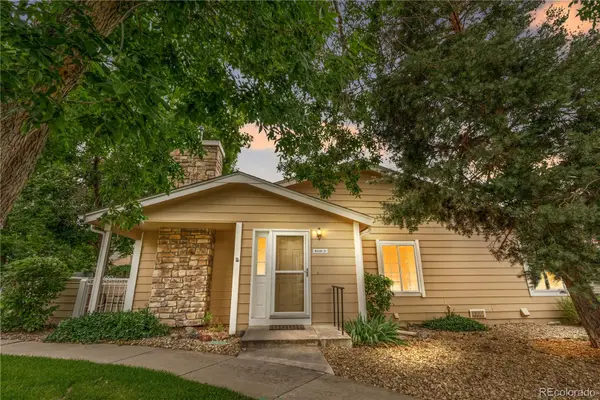 $440,000Active2 beds 2 baths1,045 sq. ft.
$440,000Active2 beds 2 baths1,045 sq. ft.8416 Everett Way #D, Arvada, CO 80005
MLS# 8133398Listed by: COMPASS - DENVER - New
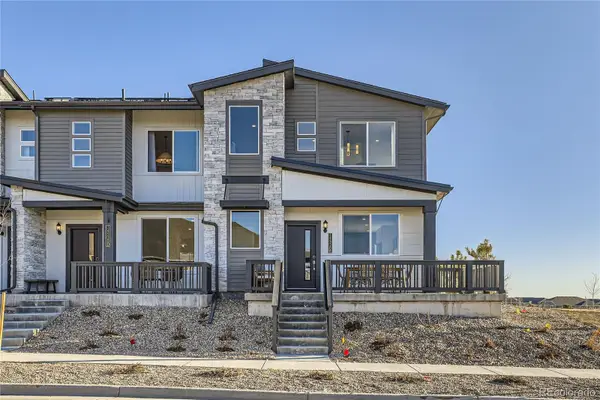 $511,900Active2 beds 3 baths1,266 sq. ft.
$511,900Active2 beds 3 baths1,266 sq. ft.14520 E 90th Drive #D, Arvada, CO 80005
MLS# 3421260Listed by: RE/MAX PROFESSIONALS - New
 $608,900Active3 beds 3 baths1,623 sq. ft.
$608,900Active3 beds 3 baths1,623 sq. ft.14520 W 90th Drive #E, Arvada, CO 80005
MLS# 4670733Listed by: RE/MAX PROFESSIONALS - New
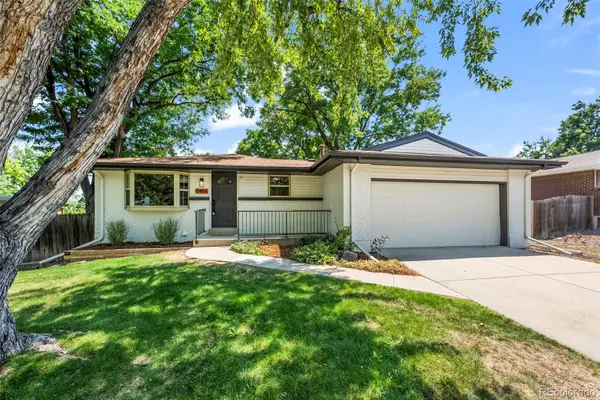 $735,000Active5 beds 3 baths2,420 sq. ft.
$735,000Active5 beds 3 baths2,420 sq. ft.7454 Upham Court, Arvada, CO 80003
MLS# 7332324Listed by: RESIDENT REALTY COLORADO - New
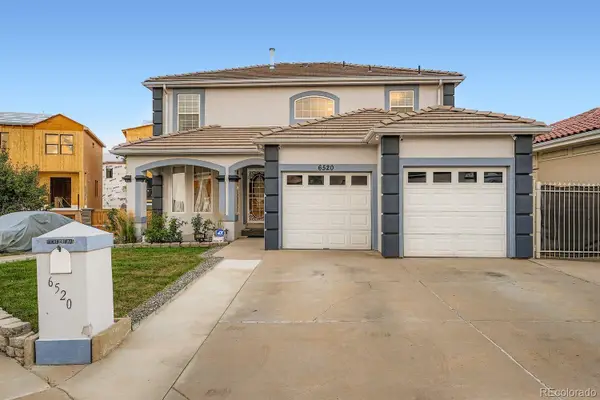 $700,000Active4 beds 4 baths3,032 sq. ft.
$700,000Active4 beds 4 baths3,032 sq. ft.6520 Newton Street, Arvada, CO 80003
MLS# 5898292Listed by: HOMESMART REALTY - Coming Soon
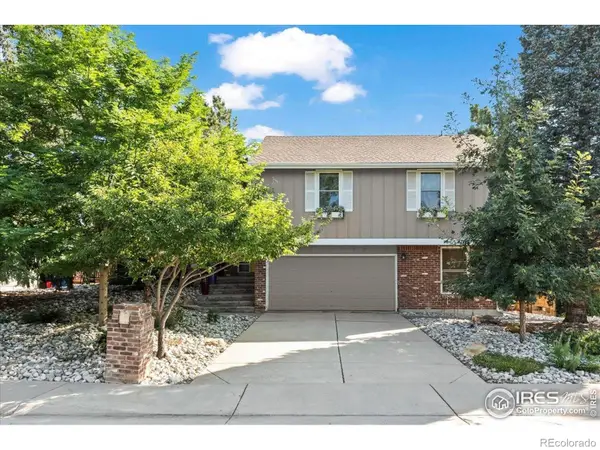 $719,900Coming Soon4 beds 3 baths
$719,900Coming Soon4 beds 3 baths9903 W 86th Avenue, Arvada, CO 80005
MLS# IR1041349Listed by: RE/MAX ALLIANCE-BOULDER

