5843 Urban Court, Arvada, CO 80004
Local realty services provided by:Better Homes and Gardens Real Estate Kenney & Company
5843 Urban Court,Arvada, CO 80004
$662,500
- 3 Beds
- 3 Baths
- - sq. ft.
- Single family
- Sold
Listed by: jesse sehlmeyer5280realestate@gmail.com,303-564-2245
Office: vintage homes of denver, inc.
MLS#:2884999
Source:ML
Sorry, we are unable to map this address
Price summary
- Price:$662,500
About this home
Welcome to Allendale in Old Arvada!
Nestled on a picturesque tree-lined street, this charming home exudes character, curb appeal, and pride of ownership. The inviting covered front porch—with its classic porch swing and sunny bay window—sets the tone for the warmth you’ll find inside.
Step through the front door into an open-concept living and dining area highlighted by an original custom sandstone fireplace. Just beyond, enjoy a built-in wet bar and an adjacent powder room—perfect for entertaining. The kitchen is bright and efficient, featuring a built-in oven, cooktop, and a charming east-facing window that welcomes the morning light. An adjoining flex area offers space for a home office or casual dining, overlooking the beautifully landscaped backyard. One of the true highlights of this home is the rare, open-concept main floor family room. Complete with a gas log fireplace and air conditioning, it’s a cozy retreat for relaxing on cool evenings or warm summer days. Upstairs, the primary suite features a fully remodeled ensuite bath, while two additional spacious bedrooms share an updated hall bath. Outside, the private backyard is a serene oasis with mature trees, raised garden beds, and two detached sheds—one ideal for use as a workshop. Whether you’re a gardener, hobbyist, or simply love outdoor living, this yard is ready to be enjoyed under Colorado’s 300+ days of sunshine. The basement adds even more versatility with a large open room perfect for crafts, games, or a future bedroom. You’ll also find a laundry area with bonus storage and a private office or studio space currently used as an artist’s retreat. Additional updates include double-pane windows, newer glass sliders, and a newer roof. The included freezer in the basement is a bonus touch. This home has been lovingly maintained for many years and is ready to welcome its next proud owners! Please enjoy the virtual open house video: https://youtu.be/hRIpAZkrkT0
Contact an agent
Home facts
- Year built:1965
- Listing ID #:2884999
Rooms and interior
- Bedrooms:3
- Total bathrooms:3
- Full bathrooms:1
- Half bathrooms:1
Heating and cooling
- Cooling:Air Conditioning-Room
- Heating:Forced Air
Structure and exterior
- Roof:Composition
- Year built:1965
Schools
- High school:Arvada West
- Middle school:Drake
- Elementary school:Vanderhoof
Utilities
- Water:Public
- Sewer:Public Sewer
Finances and disclosures
- Price:$662,500
- Tax amount:$2,439 (2024)
New listings near 5843 Urban Court
- New
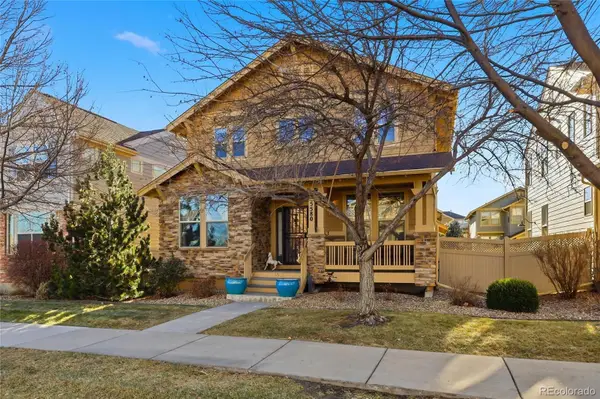 $699,000Active4 beds 4 baths3,261 sq. ft.
$699,000Active4 beds 4 baths3,261 sq. ft.5580 W 73rd Avenue, Arvada, CO 80003
MLS# 2083904Listed by: YOUR CASTLE REAL ESTATE INC - New
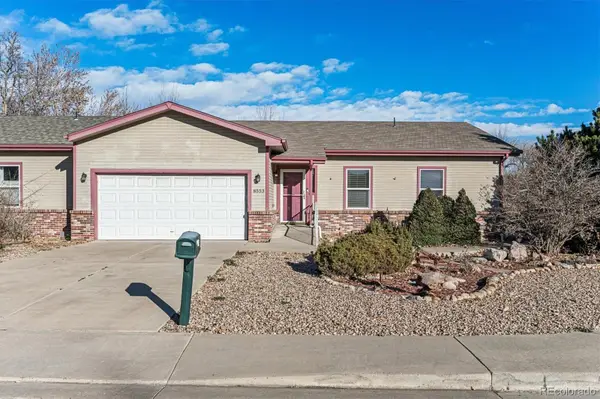 $524,900Active3 beds 2 baths1,564 sq. ft.
$524,900Active3 beds 2 baths1,564 sq. ft.8553 W 48th Place, Arvada, CO 80002
MLS# 5350046Listed by: RE/MAX ALLIANCE - New
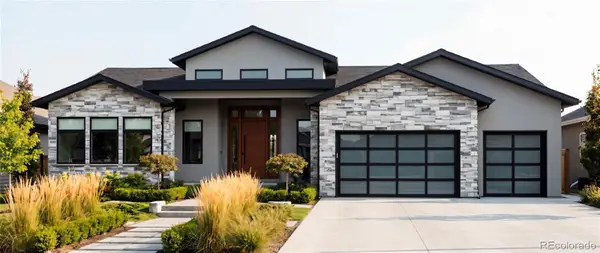 $1,675,000Active3 beds 4 baths5,063 sq. ft.
$1,675,000Active3 beds 4 baths5,063 sq. ft.5276 Flora Way, Arvada, CO 80002
MLS# 2331660Listed by: KELLER WILLIAMS PREFERRED REALTY - New
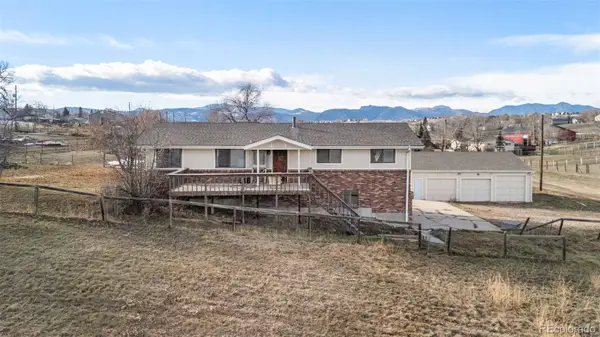 $800,000Active5 beds 3 baths2,208 sq. ft.
$800,000Active5 beds 3 baths2,208 sq. ft.16030 W 75th Place, Arvada, CO 80007
MLS# 7600665Listed by: RE/MAX OF CHERRY CREEK - New
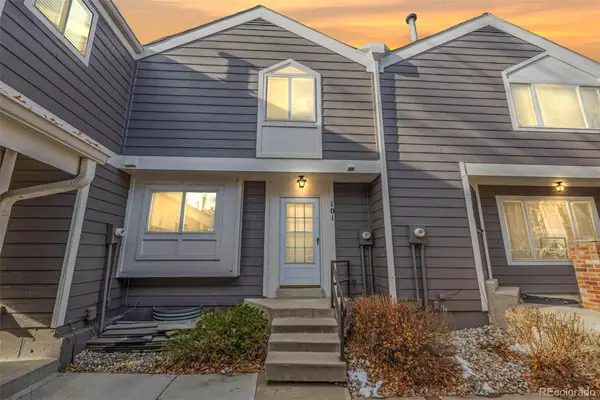 $360,000Active2 beds 2 baths1,494 sq. ft.
$360,000Active2 beds 2 baths1,494 sq. ft.6615 W 84th Way #101, Arvada, CO 80003
MLS# 2783686Listed by: EXP REALTY, LLC - New
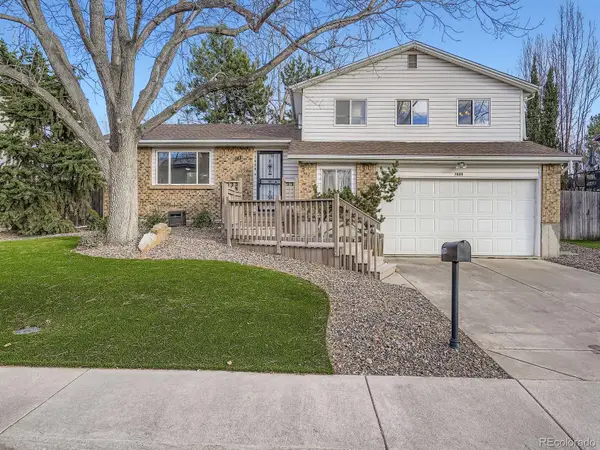 $590,000Active3 beds 3 baths2,224 sq. ft.
$590,000Active3 beds 3 baths2,224 sq. ft.7004 Beech Court, Arvada, CO 80004
MLS# 8120998Listed by: YOUR CASTLE REAL ESTATE INC - New
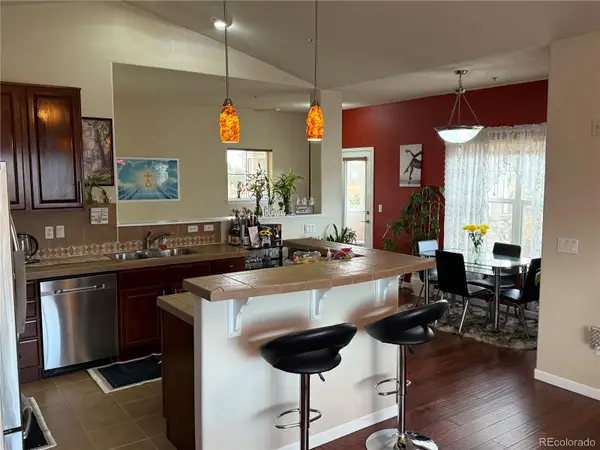 $465,000Active2 beds 1 baths1,134 sq. ft.
$465,000Active2 beds 1 baths1,134 sq. ft.6292 Kilmer Loop #204, Golden, CO 80403
MLS# 8323373Listed by: SUNRISE REALTY & FINANCING LLC - Coming SoonOpen Sat, 10am to 12pm
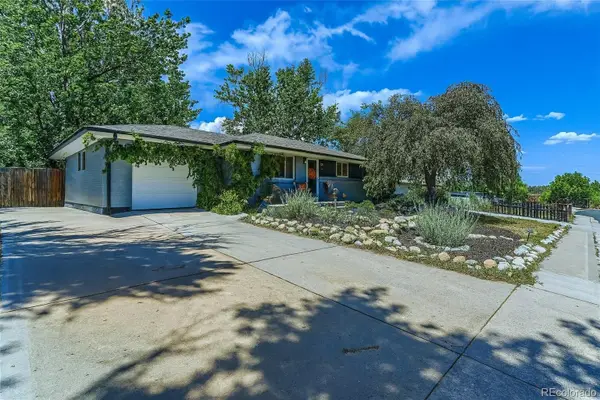 $600,000Coming Soon3 beds 3 baths
$600,000Coming Soon3 beds 3 baths6581 Harlan Street, Arvada, CO 80003
MLS# 6761293Listed by: CHALLIS REAL ESTATE COMPANY LLC - New
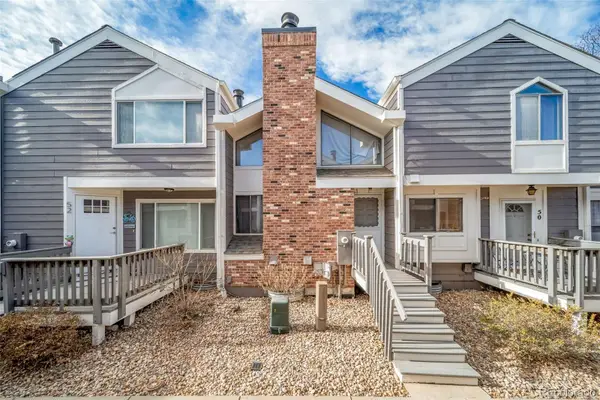 $298,000Active1 beds 1 baths764 sq. ft.
$298,000Active1 beds 1 baths764 sq. ft.6785 W 84th Way #51, Arvada, CO 80003
MLS# 8342573Listed by: MB CLYMER REAL ESTATE INC - New
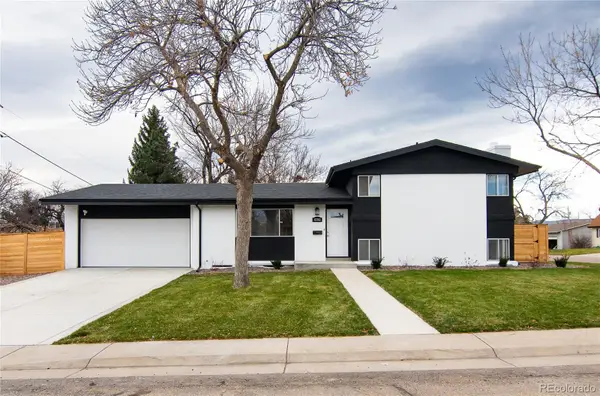 $689,000Active4 beds 2 baths2,188 sq. ft.
$689,000Active4 beds 2 baths2,188 sq. ft.12362 W 60th Place, Arvada, CO 80004
MLS# 4897497Listed by: HOMESMART REALTY
