5886 W 77th Drive, Arvada, CO 80003
Local realty services provided by:Better Homes and Gardens Real Estate Kenney & Company
5886 W 77th Drive,Arvada, CO 80003
$485,000
- 2 Beds
- 2 Baths
- 1,143 sq. ft.
- Single family
- Active
Listed by:vanessa hilbert3036533054
Office:compass - boulder
MLS#:IR1042656
Source:ML
Price summary
- Price:$485,000
- Price per sq. ft.:$424.32
About this home
Welcome to this charming Arvada home, where every detail has been thoughtfully curated for both comfort and style. Upon entry you'll be greeted by a cozy living area with a striking brick fireplace, setting a warm and inviting tone. Ascend up the steps to your bright and airy eat-in kitchen, meticulously designed with modern light fixtures, a versatile island, and abundant storage space. From the kitchen, a private patio awaits, perfect for enjoying a quiet meal or your morning coffee outdoors. Retreat to the primary bedroom, a true sanctuary highlighted by a stylish paneled accent wall. Enjoy private access to a second deck- the perfect spot to relax and take in your serene backyard. The attached full bath is thoughtfully redesigned, featuring a sleek glass shower, elegant dark wood accents, and custom shelving for smart, clutter-free storage. The finished lower level offers an additional bedroom and an updated three-quarter bath, creating a private retreat for guests or family. The lower level also boasts a bonus space, providing endless possibilities- such as a home office, creative studio, home gym, or easily transformed into a third bedroom. Outside, your spacious, fully fenced backyard complete with a lovely wooden patio is ready for lively gatherings on warm Colorado evenings. An oversized one-car garage and a dedicated storage shed provide ample room for all your outdoor gear. The unbeatable location is convenient to several popular parks and trails, and just short drive to Old Town Arvada's vibrant entertainment. Don't let this gem slip away!
Contact an agent
Home facts
- Year built:1984
- Listing ID #:IR1042656
Rooms and interior
- Bedrooms:2
- Total bathrooms:2
- Full bathrooms:1
- Living area:1,143 sq. ft.
Heating and cooling
- Cooling:Air Conditioning-Room, Ceiling Fan(s)
- Heating:Forced Air
Structure and exterior
- Roof:Composition
- Year built:1984
- Building area:1,143 sq. ft.
- Lot area:0.1 Acres
Schools
- High school:Arvada
- Middle school:North Arvada
- Elementary school:Swanson
Utilities
- Water:Public
- Sewer:Public Sewer
Finances and disclosures
- Price:$485,000
- Price per sq. ft.:$424.32
- Tax amount:$1,786 (2024)
New listings near 5886 W 77th Drive
- New
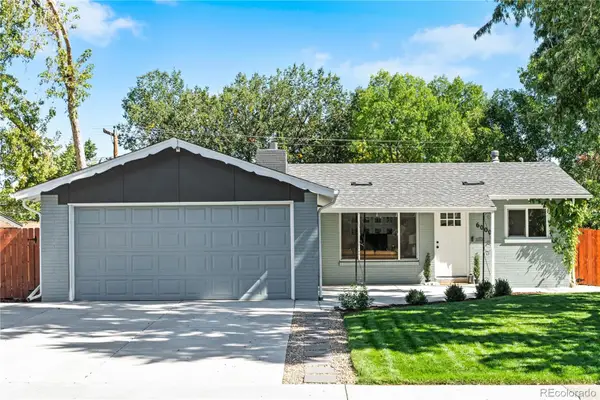 $699,900Active4 beds 3 baths2,180 sq. ft.
$699,900Active4 beds 3 baths2,180 sq. ft.6000 Garrison Street, Arvada, CO 80004
MLS# 4633973Listed by: COMPASS - DENVER - Coming Soon
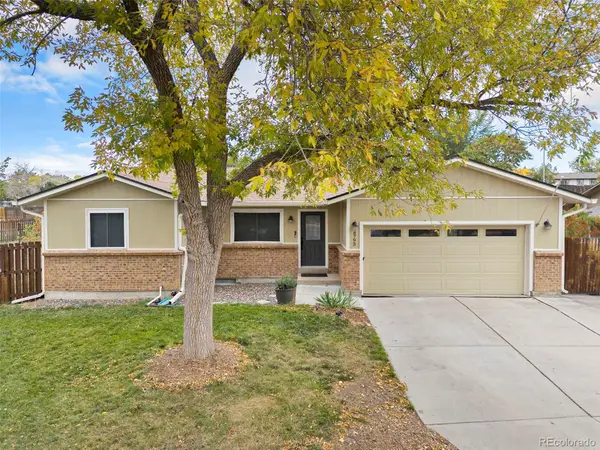 $515,000Coming Soon3 beds 1 baths
$515,000Coming Soon3 beds 1 baths8793 Dover Circle, Arvada, CO 80005
MLS# 1502691Listed by: HOMESMART - New
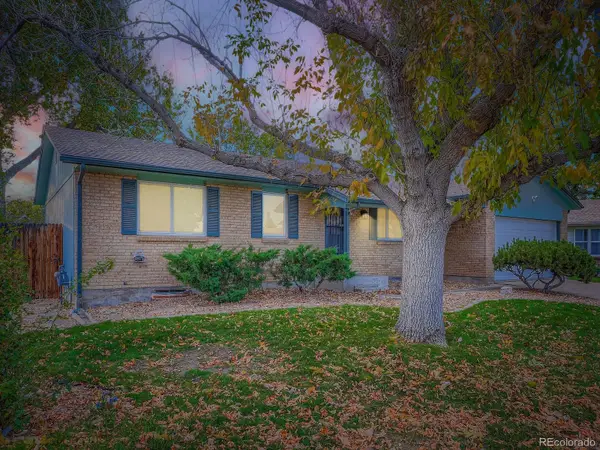 $515,000Active4 beds 3 baths2,306 sq. ft.
$515,000Active4 beds 3 baths2,306 sq. ft.6080 W 82nd Place, Arvada, CO 80003
MLS# 2195356Listed by: WILD & MILD HOMES LLC - New
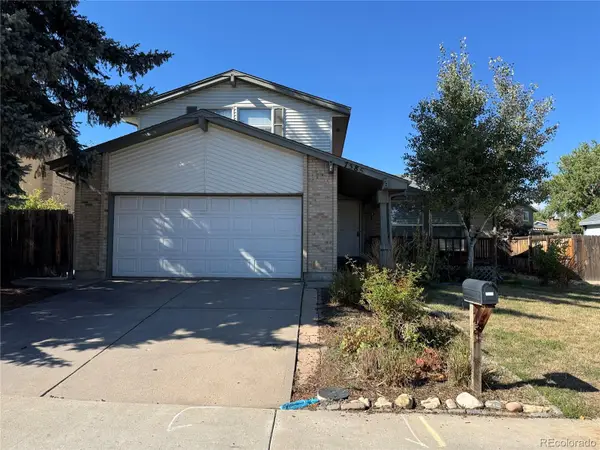 $495,000Active3 beds 3 baths1,962 sq. ft.
$495,000Active3 beds 3 baths1,962 sq. ft.7585 Estes Street, Arvada, CO 80005
MLS# 7180189Listed by: ONE STOP REALTY, LLC - Open Thu, 4 to 6pmNew
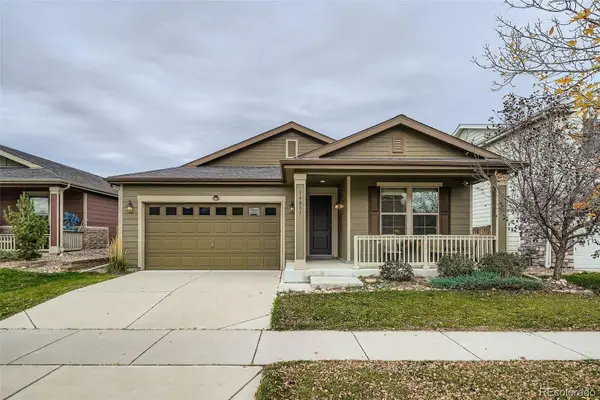 $650,000Active3 beds 2 baths1,572 sq. ft.
$650,000Active3 beds 2 baths1,572 sq. ft.14861 W 70th Avenue, Arvada, CO 80007
MLS# 6912172Listed by: URBAN COMPANIES - New
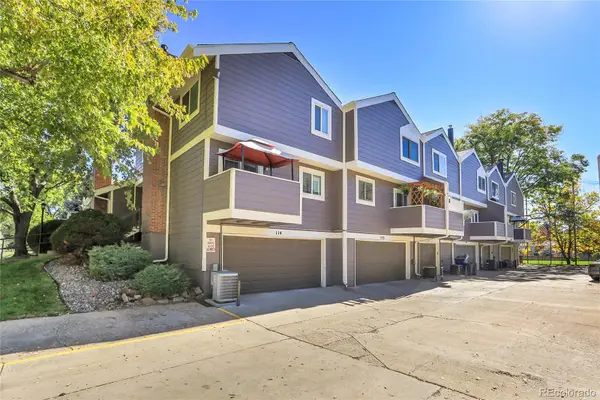 $399,900Active2 beds 2 baths1,140 sq. ft.
$399,900Active2 beds 2 baths1,140 sq. ft.6620 W 84th Circle #111, Arvada, CO 80003
MLS# 6435991Listed by: SCHAUER & ASSOCIATES - Coming Soon
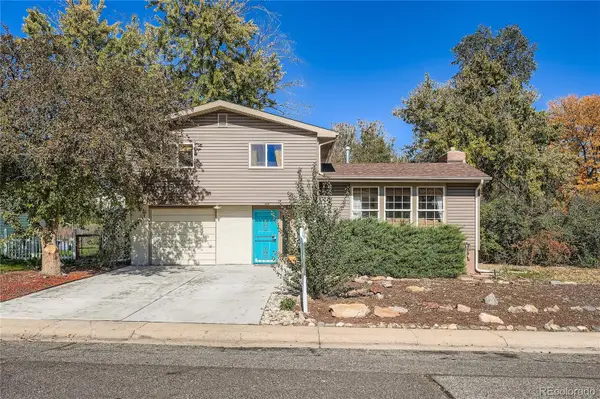 $635,000Coming Soon4 beds 2 baths
$635,000Coming Soon4 beds 2 baths6204 Vance Street, Arvada, CO 80003
MLS# 6459657Listed by: REALTY ONE GROUP FIVE STAR - New
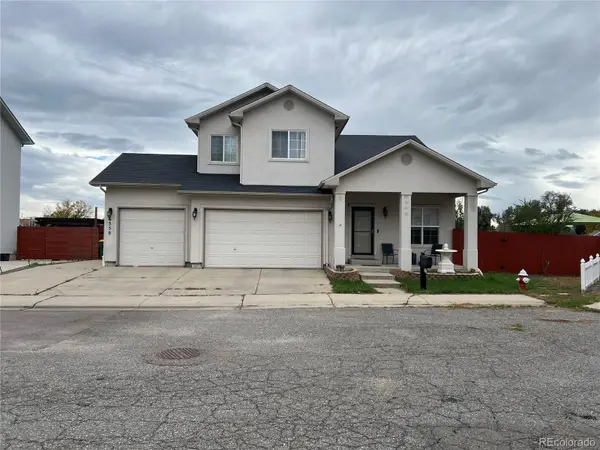 $699,900Active4 beds 4 baths2,487 sq. ft.
$699,900Active4 beds 4 baths2,487 sq. ft.6350 Quitman Court, Arvada, CO 80003
MLS# 2538708Listed by: BROKERS GUILD HOMES - New
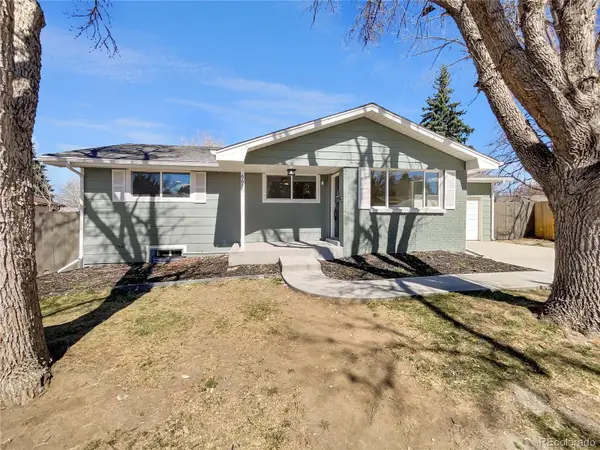 $575,000Active4 beds 2 baths2,120 sq. ft.
$575,000Active4 beds 2 baths2,120 sq. ft.6650 Depew Court, Arvada, CO 80003
MLS# 5866122Listed by: JDI INVESTMENTS - Coming Soon
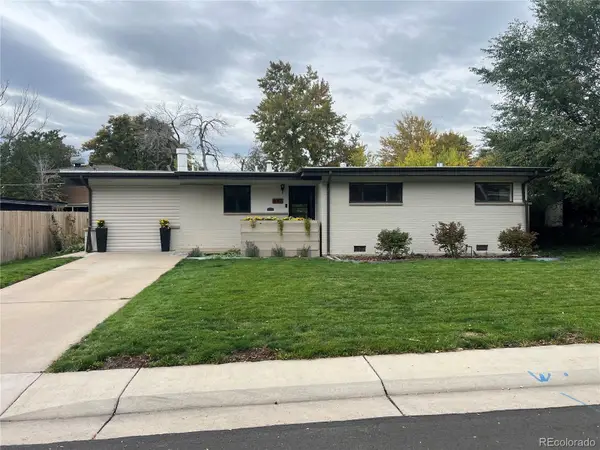 $640,000Coming Soon3 beds 1 baths
$640,000Coming Soon3 beds 1 baths6055 Cody Street, Arvada, CO 80004
MLS# 3716009Listed by: FATHOM REALTY COLORADO LLC
