5920 Garland Street, Arvada, CO 80004
Local realty services provided by:Better Homes and Gardens Real Estate Kenney & Company
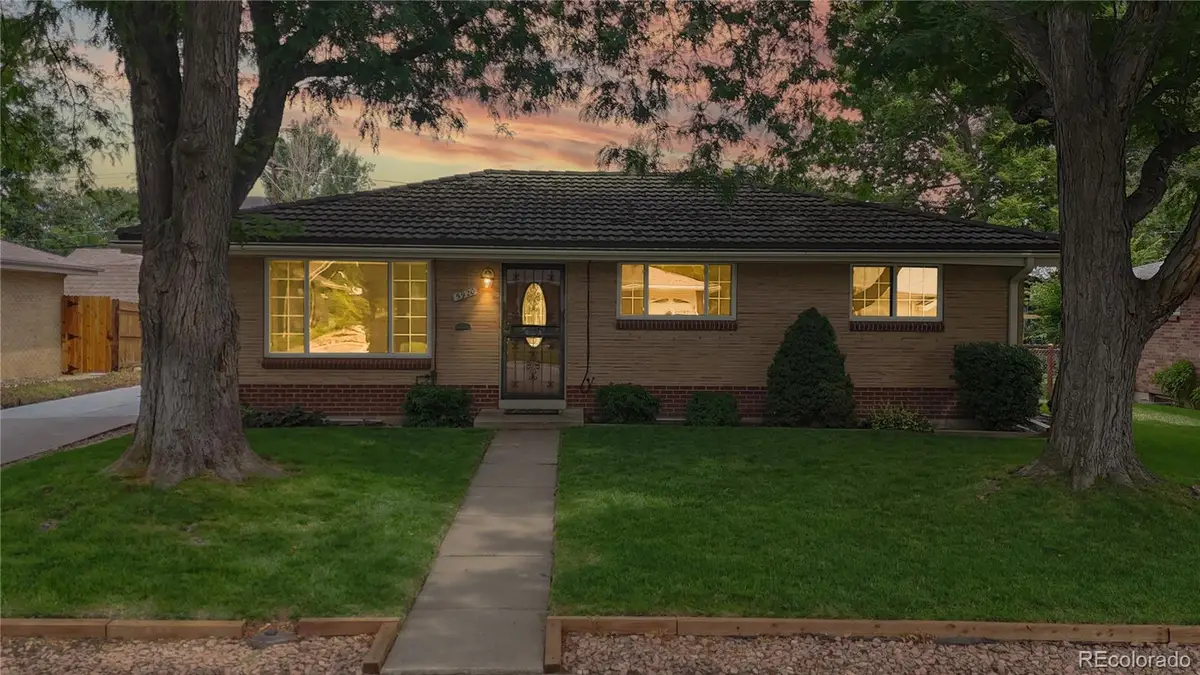
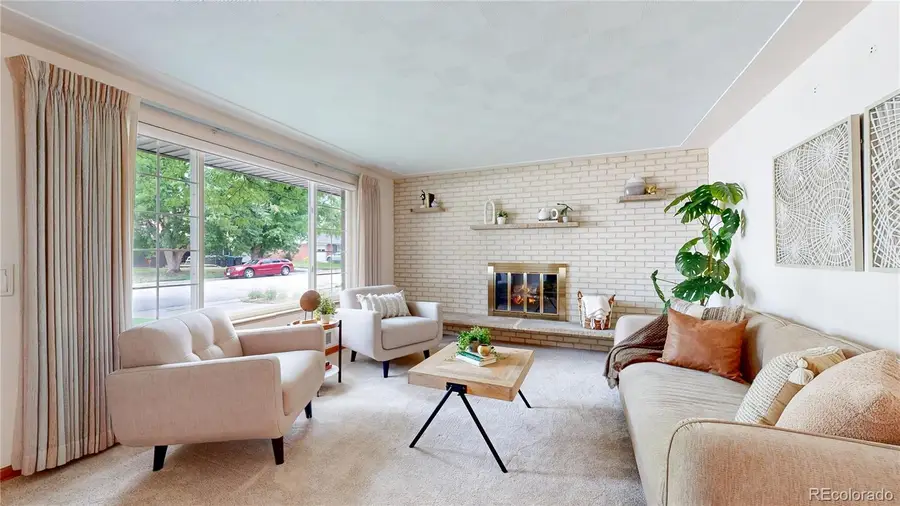
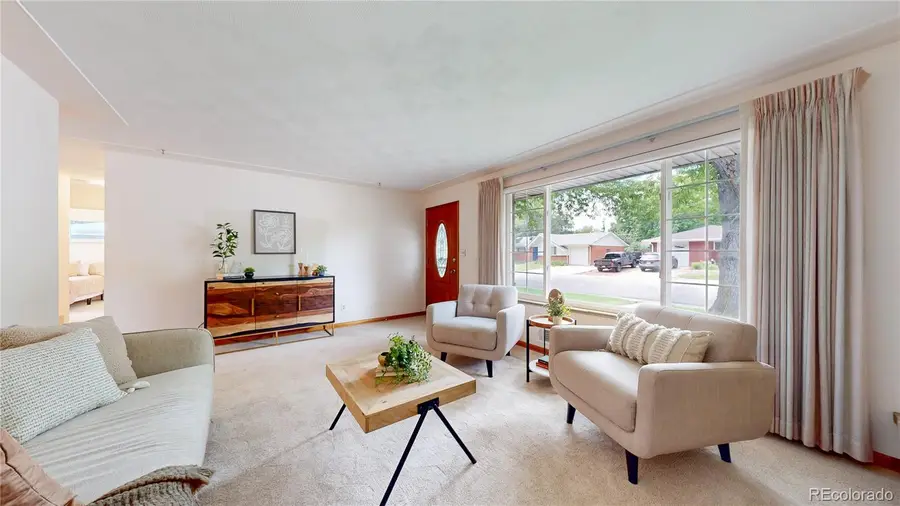
Listed by:tara bazata303-349-2391
Office:distinct real estate llc.
MLS#:4892771
Source:ML
Price summary
- Price:$555,000
- Price per sq. ft.:$234.57
About this home
OPEN HOUSE: SATURDAY, AUGUST 2ND ~ 12-2pm. This GREAT opportunity awaits you in the heart of Arvada near Olde Town, Ralston Creek Trail, parks, shopping, plus smooth access to the RTD G-Line, I76, and Wadsworth. Charming brick ranch home with full finished basement PLUS a detached 2-car garage...a bonus find in this neighborhood! The original owner took exceptional care of the home, systems, and yard. It’s move-in ready now while you update as you wish. The main level opens into the living room with wood-burning fireplace, dining room next to the kitchen with breakfast nook, plus 3 beds along with a full bath. The finished basement includes a huge great room with another wood-burning fireplace, non-conforming bedroom, study/den, ¾ bath, laundry space plus storage. Enjoy the peaceful back yard plus a covered backyard patio with a plumbed gas-line for the included grill. The yard is fully fenced to keep your family and pets safe, too. The steel roof is a perfect defense for our Colorado hail storms, the properly maintained trees plus leaf gutter guards, and newer Champion windows keep you safe and sound. The sewer line from house to city tap was replaced in ‘16 and the HVAC system was replaced in ‘22. Inside, enjoy the newer high quality kitchen flooring, newer carpeting (with hardwoods underneath the main level!) and window shades. The home offers so much to the next owner...come visit and make it yours! NOTE: Furnishings are available from STS Home Staging.
Contact an agent
Home facts
- Year built:1957
- Listing Id #:4892771
Rooms and interior
- Bedrooms:4
- Total bathrooms:2
- Full bathrooms:1
- Living area:2,366 sq. ft.
Heating and cooling
- Cooling:Central Air
- Heating:Forced Air, Natural Gas
Structure and exterior
- Roof:Metal
- Year built:1957
- Building area:2,366 sq. ft.
- Lot area:0.16 Acres
Schools
- High school:Arvada
- Middle school:Arvada K-8
- Elementary school:Lawrence
Utilities
- Water:Public
- Sewer:Public Sewer
Finances and disclosures
- Price:$555,000
- Price per sq. ft.:$234.57
- Tax amount:$2,601 (2024)
New listings near 5920 Garland Street
- New
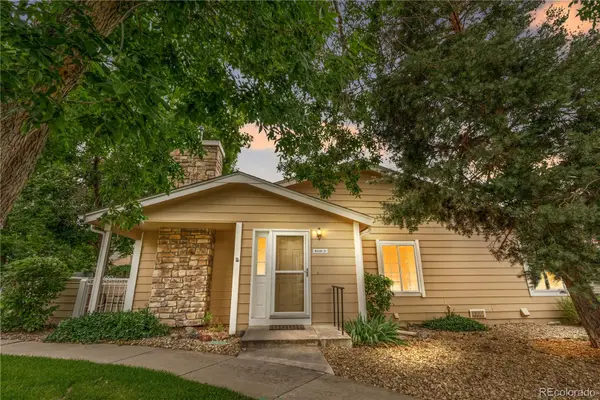 $440,000Active2 beds 2 baths1,045 sq. ft.
$440,000Active2 beds 2 baths1,045 sq. ft.8416 Everett Way #D, Arvada, CO 80005
MLS# 8133398Listed by: COMPASS - DENVER - New
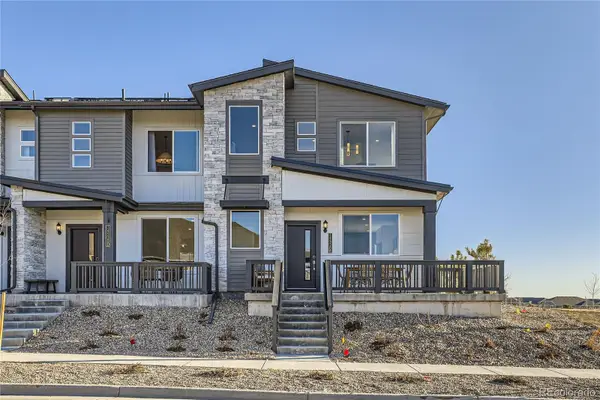 $511,900Active2 beds 3 baths1,266 sq. ft.
$511,900Active2 beds 3 baths1,266 sq. ft.14520 E 90th Drive #D, Arvada, CO 80005
MLS# 3421260Listed by: RE/MAX PROFESSIONALS - New
 $608,900Active3 beds 3 baths1,623 sq. ft.
$608,900Active3 beds 3 baths1,623 sq. ft.14520 W 90th Drive #E, Arvada, CO 80005
MLS# 4670733Listed by: RE/MAX PROFESSIONALS - New
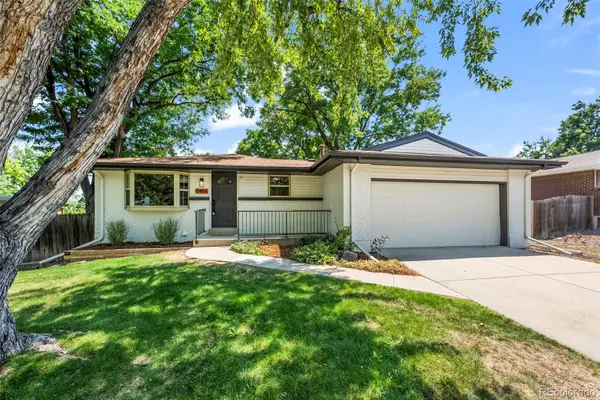 $735,000Active5 beds 3 baths2,420 sq. ft.
$735,000Active5 beds 3 baths2,420 sq. ft.7454 Upham Court, Arvada, CO 80003
MLS# 7332324Listed by: RESIDENT REALTY COLORADO - New
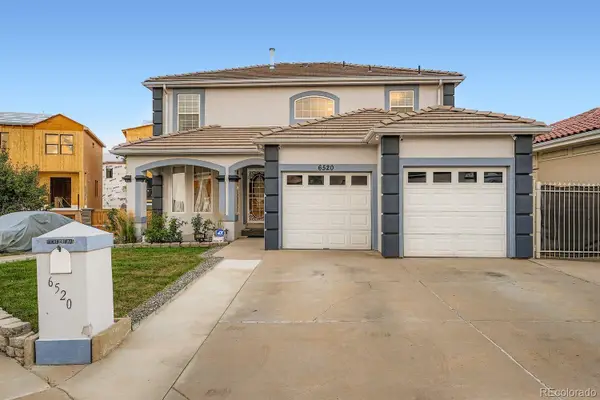 $700,000Active4 beds 4 baths3,032 sq. ft.
$700,000Active4 beds 4 baths3,032 sq. ft.6520 Newton Street, Arvada, CO 80003
MLS# 5898292Listed by: HOMESMART REALTY - Coming Soon
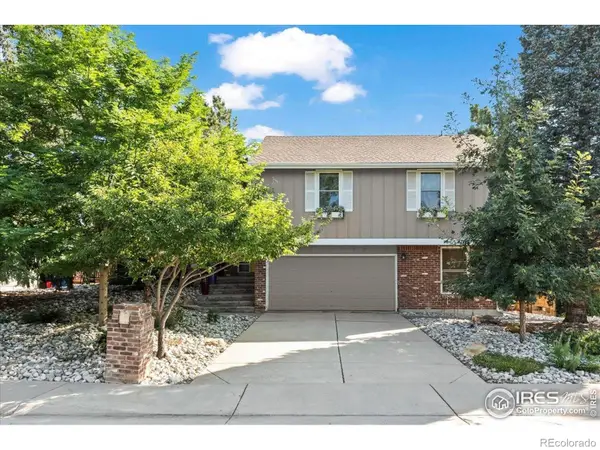 $719,900Coming Soon4 beds 3 baths
$719,900Coming Soon4 beds 3 baths9903 W 86th Avenue, Arvada, CO 80005
MLS# IR1041349Listed by: RE/MAX ALLIANCE-BOULDER - New
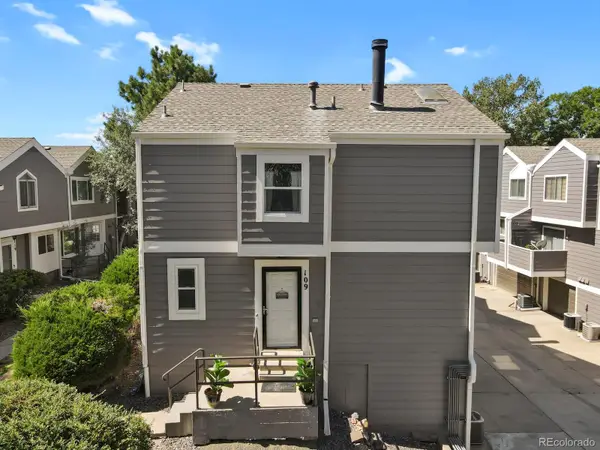 $415,000Active3 beds 3 baths1,365 sq. ft.
$415,000Active3 beds 3 baths1,365 sq. ft.6585 W 84th Way #109, Arvada, CO 80003
MLS# 1776393Listed by: HOMESMART - New
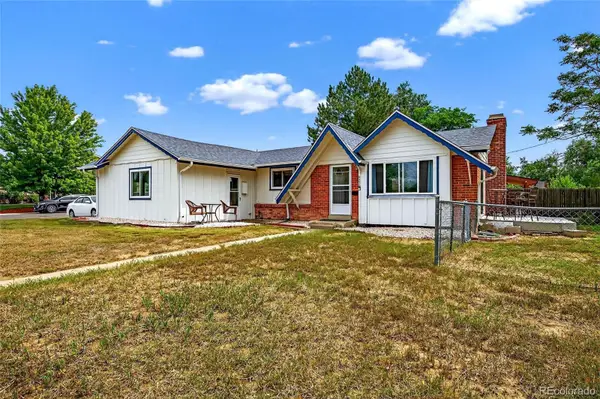 $525,000Active4 beds 3 baths2,366 sq. ft.
$525,000Active4 beds 3 baths2,366 sq. ft.6490 Pierce Street, Arvada, CO 80003
MLS# 9299061Listed by: RESIDENT REALTY NORTH METRO LLC - New
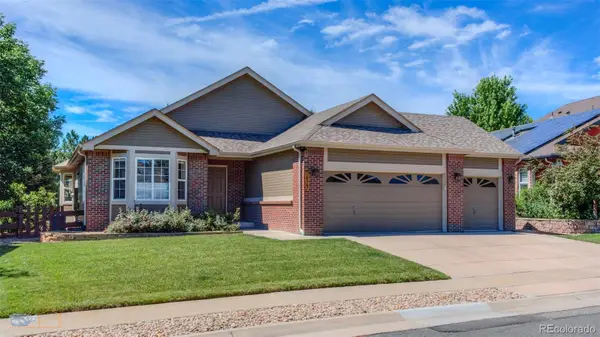 $769,900Active3 beds 2 baths3,360 sq. ft.
$769,900Active3 beds 2 baths3,360 sq. ft.16562 W 61st Place, Arvada, CO 80403
MLS# 6867178Listed by: MOUNTAIN PEAK PROPERTY - New
 $210,000Active1 beds 1 baths534 sq. ft.
$210,000Active1 beds 1 baths534 sq. ft.5321 W 76th Avenue #322, Arvada, CO 80003
MLS# 9240132Listed by: RE/MAX PROFESSIONALS

