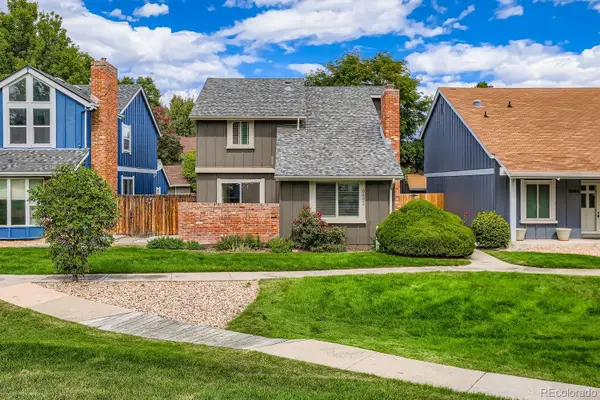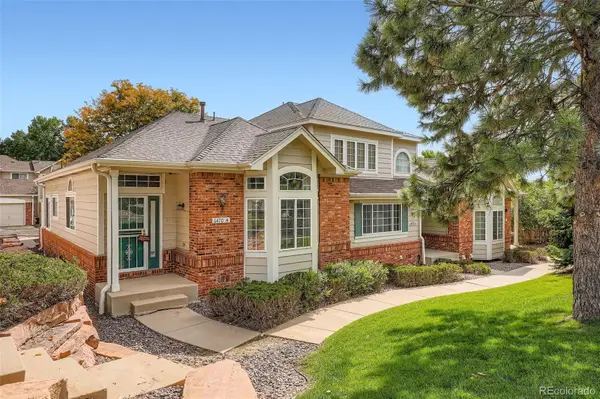6032 Umber Street, Arvada, CO 80403
Local realty services provided by:Better Homes and Gardens Real Estate Kenney & Company
6032 Umber Street,Arvada, CO 80403
$1,425,000
- 4 Beds
- 4 Baths
- 5,450 sq. ft.
- Single family
- Active
Listed by:kathy mackay303-525-6539
Office:lux denver real estate company
MLS#:8362082
Source:ML
Price summary
- Price:$1,425,000
- Price per sq. ft.:$261.47
- Monthly HOA dues:$89
About this home
Nestled in the highly sought-after Fieldstone community, this remarkable 2-story home offers an unparalleled combination of luxury, comfort, and style. With breathtaking Mountain & City Views and unobstructed open space on two sides, offering enhanced privacy and a seamless connection to nature—this home provides the perfect setting for Colorado living at its best. The main floor is light-filled, open & ideal for living & entertaining w/ formal living & dining rooms, along with the charming eat-in nook, all flowing seamlessly into a private central courtyard. The expansive gourmet kitchen is a chef's dream, featuring Grohe faucets, double stainless-steel Jenn-Air ovens, a large custom butcher block island with a warming drawer and prep sink, and stunning Cesar Stone/Quartz countertops. A second island with a breakfast bar, complete with custom cherry cabinetry, candy drawers, and a beverage wine fridge complete the kitchen. Upstairs is equally impressive with 3 spacious bedrooms, 2 full size baths, a library & a conveniently located laundry room. The luxurious owner's retreat boasts awe-inspiring city & mountain views, a custom walk-in closet, cozy fireplace, wet bar, a spa-like en-suite with a 5-piece master bath, including a jetted tub & a Euro Thermostatic Body Sprays in the shower for ultimate relaxation. The huge unfinished basement offers room for a dedicated gym, spacious family room, extra bedroom and plenty of storage. Throw in a 4-car tandem garage, a porte-cochère that stretches over the long driveway, offering both shelter and elegance. Step outside to your professionally landscaped backyard, complete with mature trees, an Ipe Wood Trex deck, hot tub, and a serene pond w/ a waterfall, creating a peaceful oasis. With easy access to downtown, Golden, and the mountains, as well as close proximity to parks, trails, schools, & shopping, this home truly has it all. Experience the best of Colorado living in this luxurious, well-appointed home. Welcome Home!
Contact an agent
Home facts
- Year built:2003
- Listing ID #:8362082
Rooms and interior
- Bedrooms:4
- Total bathrooms:4
- Full bathrooms:4
- Living area:5,450 sq. ft.
Heating and cooling
- Cooling:Central Air
- Heating:Forced Air
Structure and exterior
- Roof:Composition
- Year built:2003
- Building area:5,450 sq. ft.
- Lot area:0.24 Acres
Schools
- High school:Arvada West
- Middle school:Drake
- Elementary school:Fairmount
Utilities
- Water:Public
- Sewer:Public Sewer
Finances and disclosures
- Price:$1,425,000
- Price per sq. ft.:$261.47
- Tax amount:$6,751 (2024)
New listings near 6032 Umber Street
- Coming Soon
 $475,000Coming Soon4 beds 2 baths
$475,000Coming Soon4 beds 2 baths8219 Chase Drive, Arvada, CO 80003
MLS# 3314786Listed by: YOUR CASTLE REAL ESTATE INC - Open Fri, 4 to 6pmNew
 $896,200Active5 beds 3 baths3,260 sq. ft.
$896,200Active5 beds 3 baths3,260 sq. ft.9350 Grand View Avenue, Arvada, CO 80002
MLS# 9928254Listed by: COLDWELL BANKER REALTY 56 - New
 $998,500Active3 beds 3 baths4,596 sq. ft.
$998,500Active3 beds 3 baths4,596 sq. ft.20001 W 95th Place, Arvada, CO 80007
MLS# 5331955Listed by: RE/MAX PROFESSIONALS - Coming SoonOpen Sat, 11am to 1pm
 $685,000Coming Soon4 beds 3 baths
$685,000Coming Soon4 beds 3 baths6902 Ammons Street, Arvada, CO 80004
MLS# 4430893Listed by: KELLER WILLIAMS AVENUES REALTY - New
 $585,000Active3 beds 3 baths1,773 sq. ft.
$585,000Active3 beds 3 baths1,773 sq. ft.6959 Joyce Lane #B, Arvada, CO 80007
MLS# 7559703Listed by: RE/MAX ALLIANCE - New
 $545,000Active4 beds 3 baths1,902 sq. ft.
$545,000Active4 beds 3 baths1,902 sq. ft.6769 Pierson Court, Arvada, CO 80004
MLS# 8729416Listed by: MEGASTAR REALTY - New
 $630,000Active3 beds 2 baths2,018 sq. ft.
$630,000Active3 beds 2 baths2,018 sq. ft.8090 W 68th Avenue, Arvada, CO 80004
MLS# 6432127Listed by: OPENDOOR BROKERAGE LLC - Coming SoonOpen Fri, 4 to 6pm
 $720,000Coming Soon5 beds 4 baths
$720,000Coming Soon5 beds 4 baths8682 Garrison Court, Arvada, CO 80005
MLS# 2490258Listed by: WEST AND MAIN HOMES INC - New
 $399,000Active2 beds 2 baths1,073 sq. ft.
$399,000Active2 beds 2 baths1,073 sq. ft.6470 Simms Street #C, Arvada, CO 80004
MLS# 7902560Listed by: MB SALANKEY REAL ESTATE GROUP - Coming Soon
 $537,000Coming Soon4 beds 2 baths
$537,000Coming Soon4 beds 2 baths8706 W 86th Drive, Arvada, CO 80005
MLS# 5984286Listed by: COMPASS - DENVER
