6373 Depew Street, Arvada, CO 80003
Local realty services provided by:Better Homes and Gardens Real Estate Kenney & Company
6373 Depew Street,Arvada, CO 80003
$615,000
- 6 Beds
- 3 Baths
- 2,108 sq. ft.
- Single family
- Active
Listed by: conor soopConor@xlvcollective.com
Office: xlv collective properties
MLS#:3808849
Source:ML
Price summary
- Price:$615,000
- Price per sq. ft.:$291.75
About this home
Welcome to 6373 Depew Street- a beautifully maintained and remodeled ranch-style home on a highly sought-after, conveniently accessible corner lot!
This home is an incredible rental income opportunity with SIX bedrooms and three bathrooms including an updated, spacious primary bedroom on the main floor complete with an ensuite bathroom. The sunlit kitchen and dining room areas feature hardwood floors, tasteful granite counter tops, bright light fixtures, an island and all appliances including a DOUBLE oven- truly a dream set-up for any entertainer. The kitchen opens up to a patio and large, private backyard with plenty of space for both relaxation and hosting guests. The completely finished basement is versatile and can be utilized as rooms for tenants, activity rooms, a work out room, a home office and more.
***PLEASE NOTE: Seller prefers seller financing over any other type of financing. SELLER STILL HAS A MORTGAGE WITH A BALANCE AT 18.5% EQUITY BASED ON LIST PRICE*** Also please note- seller owns solar panels but they are financed and payments are still being made. Seller does NOT intend to pay off solar panels- buyer would need to assume that loan as well.
Contact an agent
Home facts
- Year built:1978
- Listing ID #:3808849
Rooms and interior
- Bedrooms:6
- Total bathrooms:3
- Full bathrooms:1
- Living area:2,108 sq. ft.
Heating and cooling
- Cooling:Central Air
- Heating:Forced Air
Structure and exterior
- Roof:Composition
- Year built:1978
- Building area:2,108 sq. ft.
- Lot area:0.18 Acres
Schools
- High school:Arvada
- Middle school:North Arvada
- Elementary school:Swanson
Utilities
- Water:Public
- Sewer:Public Sewer
Finances and disclosures
- Price:$615,000
- Price per sq. ft.:$291.75
- Tax amount:$3,098 (2024)
New listings near 6373 Depew Street
- New
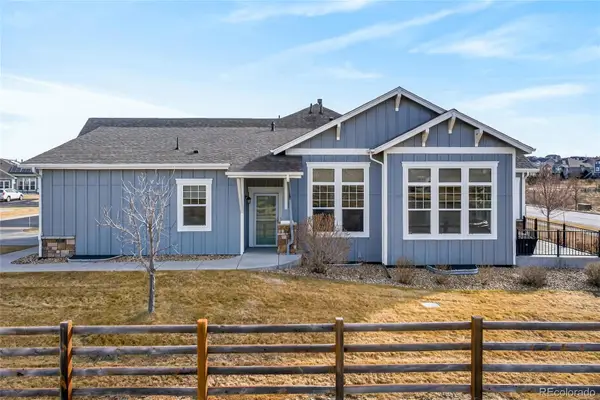 $659,000Active3 beds 3 baths2,046 sq. ft.
$659,000Active3 beds 3 baths2,046 sq. ft.14444 W 88th Drive #E, Arvada, CO 80005
MLS# 4777085Listed by: ASSIST-2-SELL BUYERS & SELLERS - Coming Soon
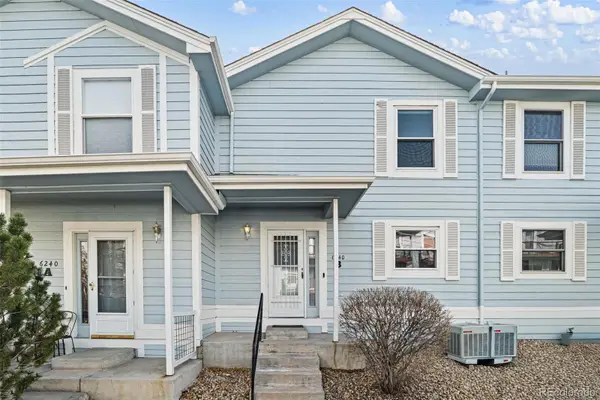 $425,000Coming Soon2 beds 3 baths
$425,000Coming Soon2 beds 3 baths6240 Everett Court #B, Arvada, CO 80004
MLS# 7462754Listed by: 8Z REAL ESTATE - Coming Soon
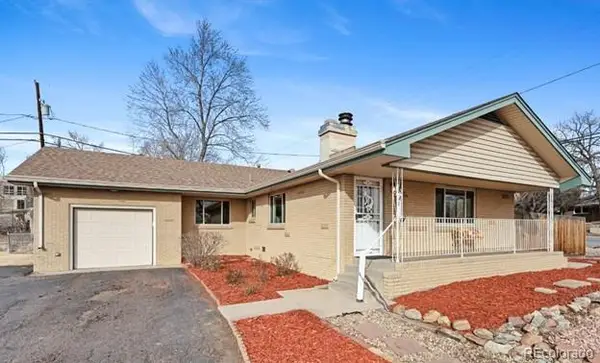 $499,500Coming Soon3 beds 2 baths
$499,500Coming Soon3 beds 2 baths8401 W 64th Place, Arvada, CO 80004
MLS# 9301055Listed by: KELLER WILLIAMS REALTY DOWNTOWN LLC - New
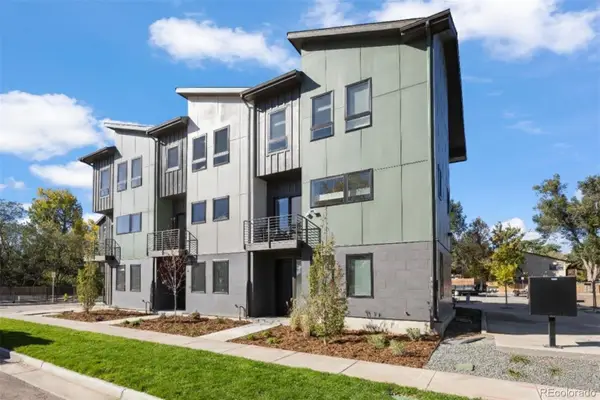 $599,000Active3 beds 3 baths1,620 sq. ft.
$599,000Active3 beds 3 baths1,620 sq. ft.5187 Carr Street, Arvada, CO 80002
MLS# 9291585Listed by: LIV SOTHEBY'S INTERNATIONAL REALTY - Open Sat, 2 to 5pmNew
 $639,900Active4 beds 3 baths2,040 sq. ft.
$639,900Active4 beds 3 baths2,040 sq. ft.13275 W 63rd Place, Arvada, CO 80004
MLS# 3721462Listed by: 8Z REAL ESTATE - New
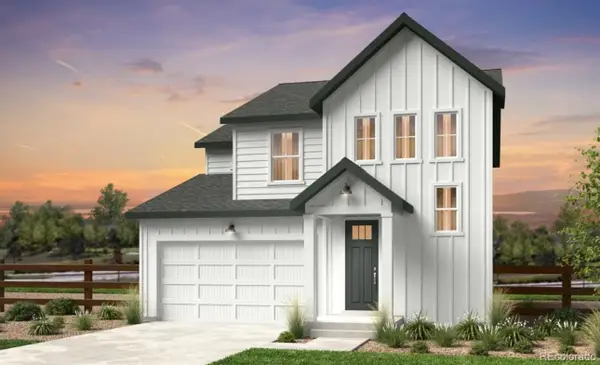 $746,799Active4 beds 3 baths2,078 sq. ft.
$746,799Active4 beds 3 baths2,078 sq. ft.16938 W 92nd Drive, Arvada, CO 80007
MLS# 1848124Listed by: RE/MAX PROFESSIONALS - New
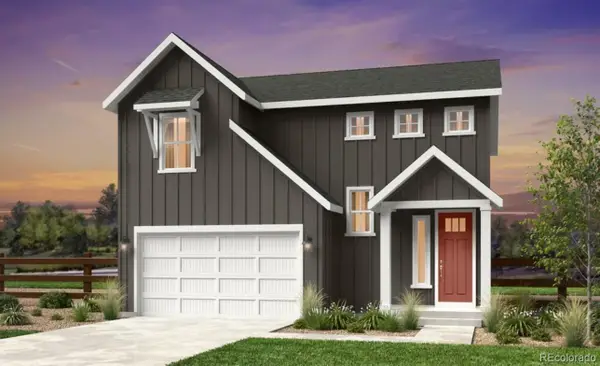 $730,349Active3 beds 3 baths2,092 sq. ft.
$730,349Active3 beds 3 baths2,092 sq. ft.16948 W 92nd Drive, Arvada, CO 80007
MLS# 6155073Listed by: RE/MAX PROFESSIONALS - New
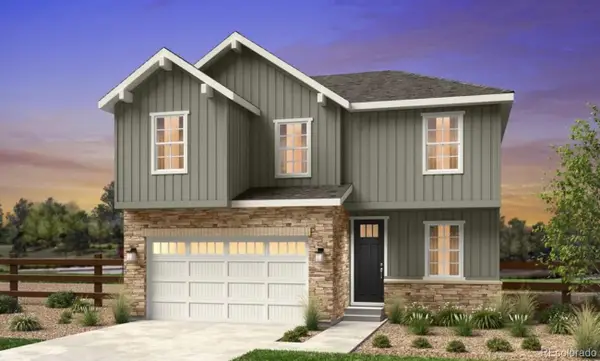 $823,999Active4 beds 3 baths2,503 sq. ft.
$823,999Active4 beds 3 baths2,503 sq. ft.16958 W 92nd Drive, Arvada, CO 80007
MLS# 9136164Listed by: RE/MAX PROFESSIONALS - New
 $469,000Active3 beds 2 baths1,487 sq. ft.
$469,000Active3 beds 2 baths1,487 sq. ft.5360 Johnson Street, Arvada, CO 80002
MLS# 8600216Listed by: MONDO WEST REAL ESTATE - Open Sat, 11am to 1pmNew
 $599,000Active4 beds 3 baths2,564 sq. ft.
$599,000Active4 beds 3 baths2,564 sq. ft.8037 Iris Court, Arvada, CO 80005
MLS# 6820007Listed by: 8Z REAL ESTATE

