6441 W 73rd Place, Arvada, CO 80003
Local realty services provided by:Better Homes and Gardens Real Estate Kenney & Company
6441 W 73rd Place,Arvada, CO 80003
$624,995
- 5 Beds
- 3 Baths
- 2,530 sq. ft.
- Single family
- Active
Listed by:kimberlee harrandKIMHARRAND@GMAIL.COM,720-935-5898
Office:keller williams avenues realty
MLS#:8510143
Source:ML
Price summary
- Price:$624,995
- Price per sq. ft.:$247.03
About this home
Welcome home to this spacious tri-level home perfectly designed for comfort and entertaining! The main level features and airy open feel with vaulted ceiling, recessed lighting and an updated kitchen offer ample cabinet and counterspace-ideal for gatherings. Upstairs you will find a primary suite along with two generously sized secondary bedrooms. The lower levels boasts a cozy wood burning fireplace, laundry area, half bath and walk out access to the backyard. The partial basement provides even more living space with two additional bedrooms one non-conforming) and a versatile bonus room! Enjoy the fenced backyard with cement patio with plenty of room to enjoy outside living. Room for your cars and toys with the 2 car garage, 3 space driveway and room on the side of house for your rv/trailer etc. Many updates throughout! Brand new class 4 shingles on roof! Furnace and water heater just a few years old*Solar to keep electric bill low* Extra storage in the shed out back* All this in a prime Arvada location close to shopping, dining and more*
Contact an agent
Home facts
- Year built:1977
- Listing ID #:8510143
Rooms and interior
- Bedrooms:5
- Total bathrooms:3
- Full bathrooms:1
- Half bathrooms:1
- Living area:2,530 sq. ft.
Heating and cooling
- Cooling:Evaporative Cooling
- Heating:Forced Air, Natural Gas
Structure and exterior
- Roof:Composition
- Year built:1977
- Building area:2,530 sq. ft.
- Lot area:0.17 Acres
Schools
- High school:Arvada
- Middle school:North Arvada
- Elementary school:Swanson
Utilities
- Water:Public
- Sewer:Public Sewer
Finances and disclosures
- Price:$624,995
- Price per sq. ft.:$247.03
- Tax amount:$2,768 (2024)
New listings near 6441 W 73rd Place
- Coming SoonOpen Sun, 11am to 1pm
 $310,000Coming Soon2 beds 2 baths
$310,000Coming Soon2 beds 2 baths8742 Pierce Way #129, Arvada, CO 80003
MLS# 1749735Listed by: RE/MAX ALLIANCE - Coming Soon
 $540,000Coming Soon3 beds 2 baths
$540,000Coming Soon3 beds 2 baths6972 W 76th Avenue, Arvada, CO 80003
MLS# 5358941Listed by: BC REALTY LLC 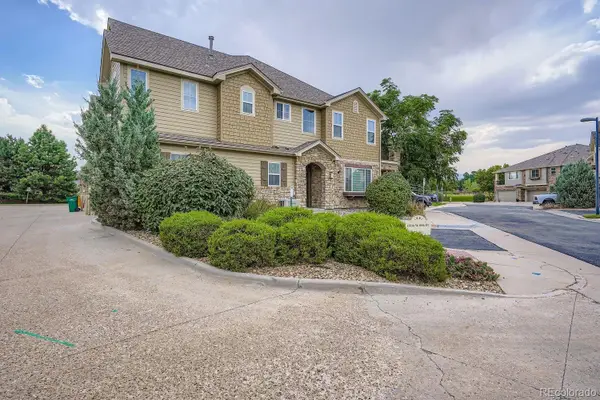 $549,900Active3 beds 3 baths1,798 sq. ft.
$549,900Active3 beds 3 baths1,798 sq. ft.15516 W 66th Drive #A, Arvada, CO 80007
MLS# 1638141Listed by: COLORADO REALTY 4 LESS, LLC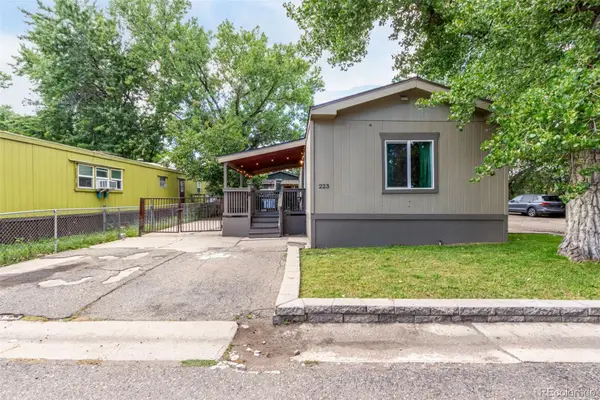 $95,000Active2 beds 2 baths1,088 sq. ft.
$95,000Active2 beds 2 baths1,088 sq. ft.5400 Sheridan Boulevard, Arvada, CO 80002
MLS# 2196437Listed by: NAVIGATE REALTY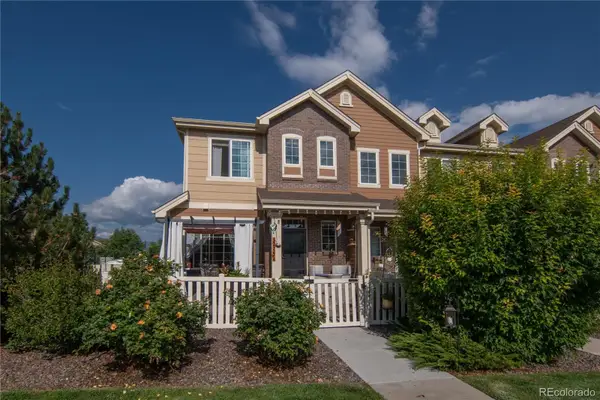 $525,000Active3 beds 2 baths1,588 sq. ft.
$525,000Active3 beds 2 baths1,588 sq. ft.15952 W 63rd Lane #A, Arvada, CO 80403
MLS# 4373823Listed by: KELLER WILLIAMS ADVANTAGE REALTY LLC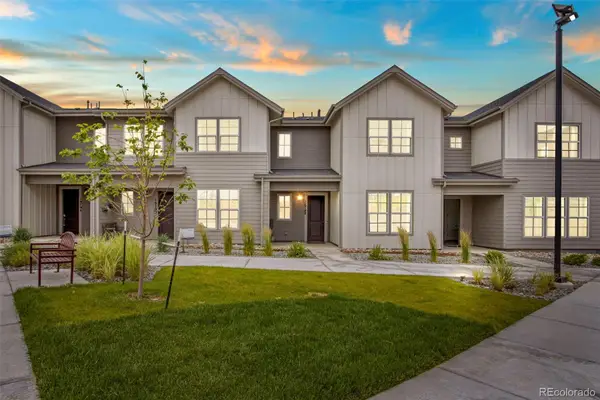 $574,900Active2 beds 3 baths1,565 sq. ft.
$574,900Active2 beds 3 baths1,565 sq. ft.16788 W 94th Way, Arvada, CO 80007
MLS# 2155282Listed by: RE/MAX PROFESSIONALS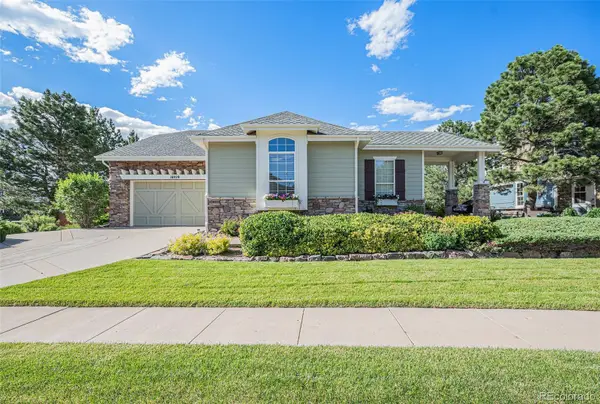 $999,950Active4 beds 3 baths4,524 sq. ft.
$999,950Active4 beds 3 baths4,524 sq. ft.16929 W 63rd Lane, Golden, CO 80403
MLS# 2230094Listed by: JPAR MODERN REAL ESTATE- Open Tue, 10am to 5pm
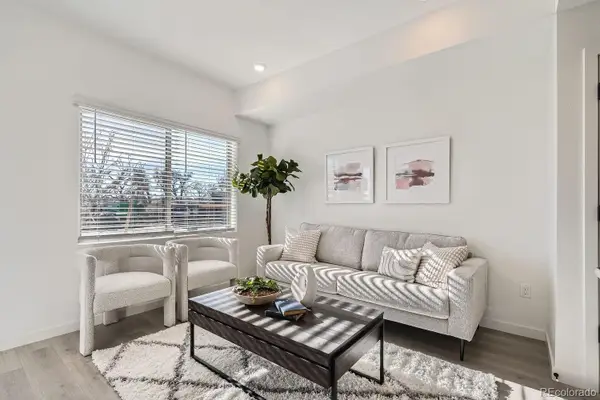 $412,990Active2 beds 3 baths1,090 sq. ft.
$412,990Active2 beds 3 baths1,090 sq. ft.15323 W 69th Avenue, Arvada, CO 80007
MLS# 2427244Listed by: DFH COLORADO REALTY LLC 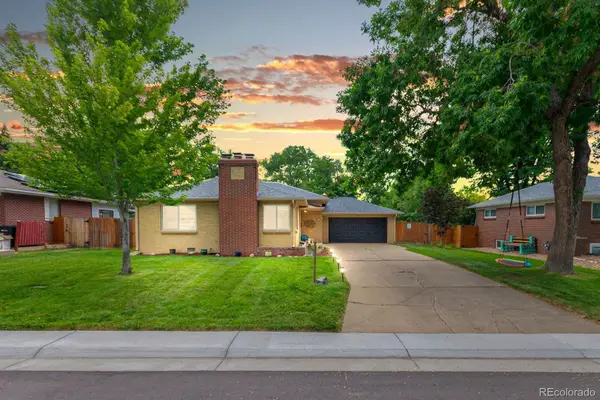 $625,000Active4 beds 2 baths2,024 sq. ft.
$625,000Active4 beds 2 baths2,024 sq. ft.6520 Saulsbury Court, Arvada, CO 80003
MLS# 3356754Listed by: RE/MAX PROFESSIONALS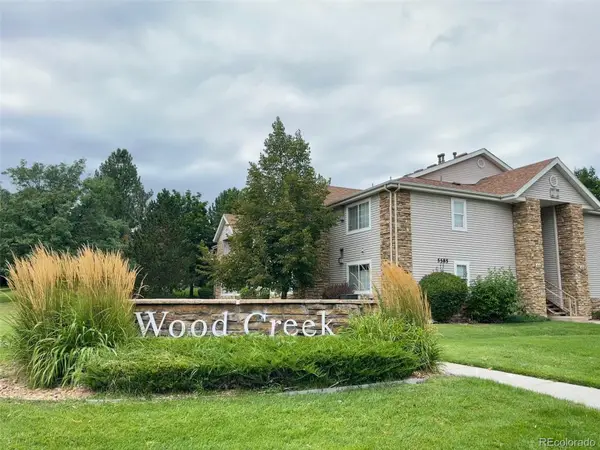 $225,000Active1 beds 1 baths675 sq. ft.
$225,000Active1 beds 1 baths675 sq. ft.5403 W 76th Avenue, Arvada, CO 80003
MLS# 3516261Listed by: RESIDENT REALTY SOUTH METRO
