6844 W 69th Place, Arvada, CO 80003
Local realty services provided by:Better Homes and Gardens Real Estate Kenney & Company
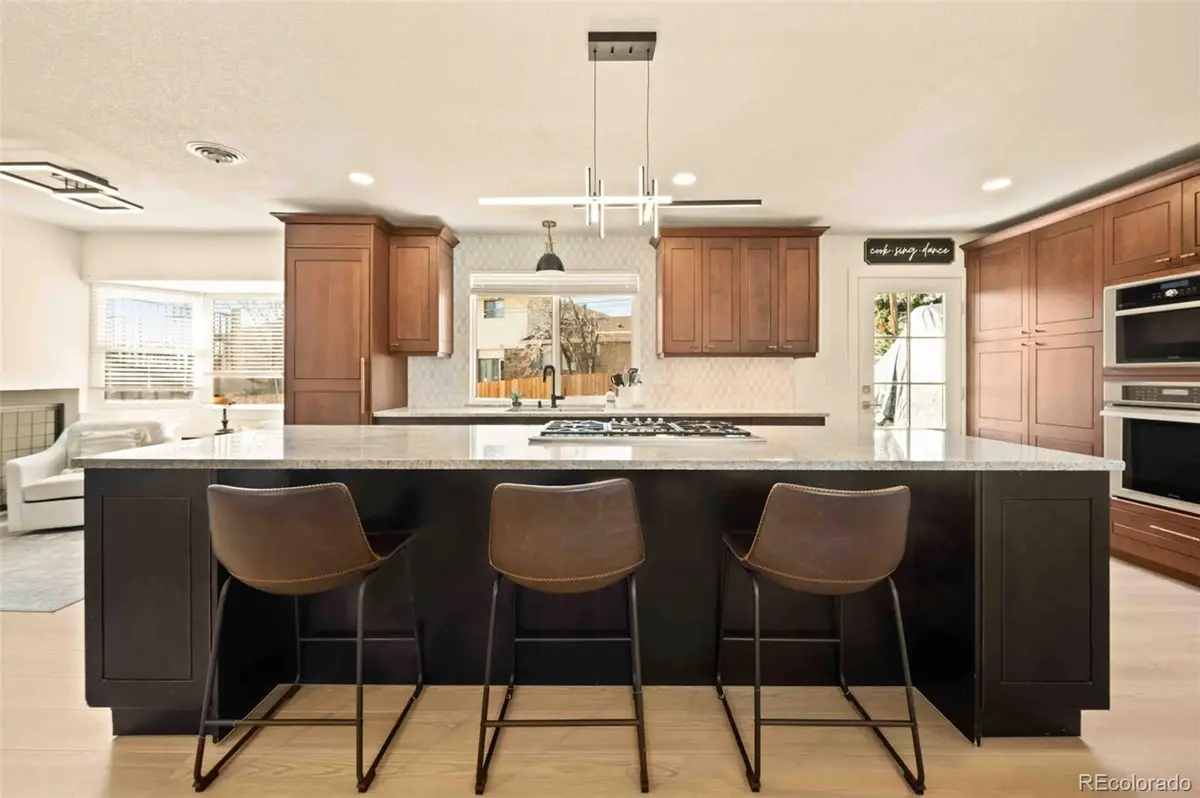
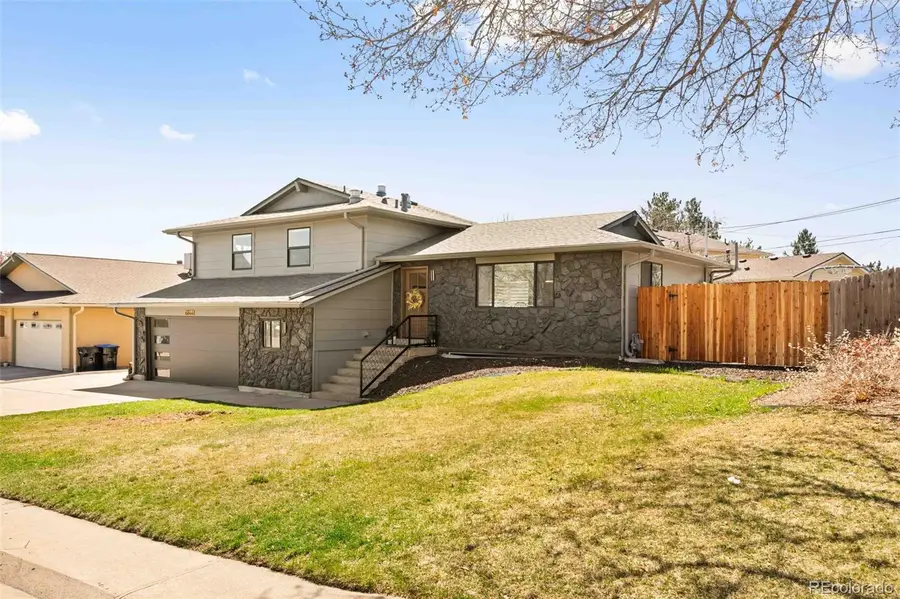

6844 W 69th Place,Arvada, CO 80003
$770,000
- 4 Beds
- 4 Baths
- 2,424 sq. ft.
- Single family
- Active
Listed by:kimberly van hornkim@coloradohomerealty.com,303-818-9360
Office:colorado home realty
MLS#:8665899
Source:ML
Price summary
- Price:$770,000
- Price per sq. ft.:$317.66
About this home
INSTANT EQUITY! Priced BELOW previous appraised value. Fully renovated, located in the Long View Heights neighborhood, 2 miles from Olde Town! Luxury, high-end craftsmanship & upgrades. Greeted with an abundance of natural lighting and a large, open floor plan the new LVP flooring expands throughout the main level which complements the dining room & kitchen. The one of a kind kitchen's upgrades include:Walnut cabinetry, granite countertops, Thermador appliances, gas range & lighting. The family room is located on the lower level which is backdropped by a wood burning fireplace & offers access to the back patio with new exterior sliders. The powder bathroom & oversized laundry are also located on the lower level, along with drop zone space off the garage. The primary bedroom is located upstairs & offers a tasteful ensuite complete with dual vanity, floor to ceiling tiled shower & tiled shower pan. The primary bedroom also offers a walk-in closet complete with custom closet built ins. The additional bedroom is also located upstairs along with the fully renovated full bathroom. The additional flex room upstairs offers balcony access and would function well as a home office, playroom or non conforming bedroom. 2 additional bedrooms are located in the basement along with an additional fully renovated full bathroom. Out back enjoy the private, large lot boasting 2 separate patios, planter boxes, new sod, trailer parking and wide plank privacy fence.
Additional upgrades throughout include: window treatments, custom handrails, additional blown insulation, garage door, exterior doors, vinyl windows, deck, exterior paint, solid core interior doors & hardware throughout.
Information provided herein is from sources deemed reliable but not guaranteed and is provided without the intention that any buyer rely upon it. Listing Broker takes no responsibility for its accuracy and all information must be independently verified by buyers.
Contact an agent
Home facts
- Year built:1971
- Listing Id #:8665899
Rooms and interior
- Bedrooms:4
- Total bathrooms:4
- Full bathrooms:2
- Half bathrooms:1
- Living area:2,424 sq. ft.
Heating and cooling
- Cooling:Evaporative Cooling
- Heating:Forced Air
Structure and exterior
- Roof:Composition
- Year built:1971
- Building area:2,424 sq. ft.
- Lot area:0.17 Acres
Schools
- High school:Arvada
- Middle school:North Arvada
- Elementary school:Secrest
Utilities
- Water:Public
- Sewer:Public Sewer
Finances and disclosures
- Price:$770,000
- Price per sq. ft.:$317.66
- Tax amount:$2,933 (2024)
New listings near 6844 W 69th Place
- Coming Soon
 $685,000Coming Soon4 beds 3 baths
$685,000Coming Soon4 beds 3 baths6319 Reed Street, Arvada, CO 80003
MLS# 6997812Listed by: COLDWELL BANKER REALTY 14 - New
 $450,000Active3 beds 3 baths1,681 sq. ft.
$450,000Active3 beds 3 baths1,681 sq. ft.10694 W 63rd Place, Arvada, CO 80004
MLS# IR1041431Listed by: EXP REALTY LLC - New
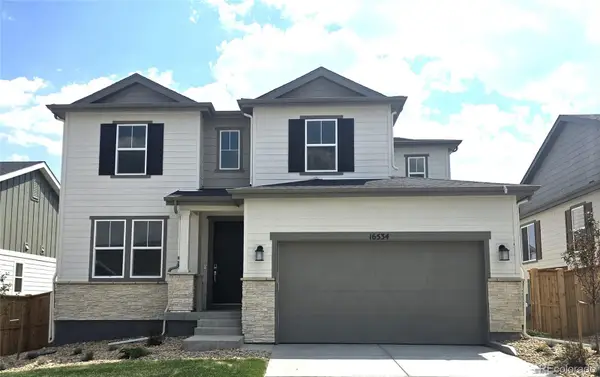 $898,990Active4 beds 3 baths2,771 sq. ft.
$898,990Active4 beds 3 baths2,771 sq. ft.16534 W 93rd Way, Arvada, CO 80007
MLS# 9182167Listed by: RE/MAX PROFESSIONALS - New
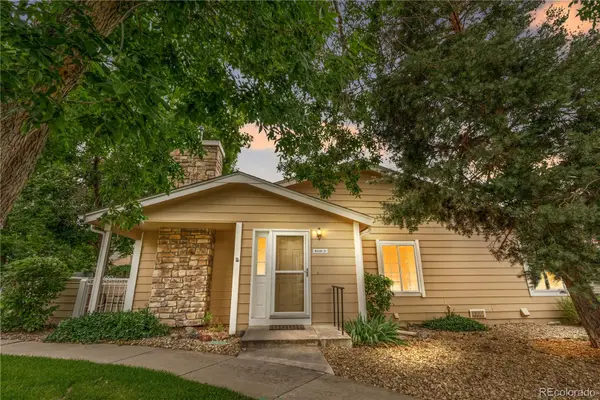 $440,000Active2 beds 2 baths1,045 sq. ft.
$440,000Active2 beds 2 baths1,045 sq. ft.8416 Everett Way #D, Arvada, CO 80005
MLS# 8133398Listed by: COMPASS - DENVER - New
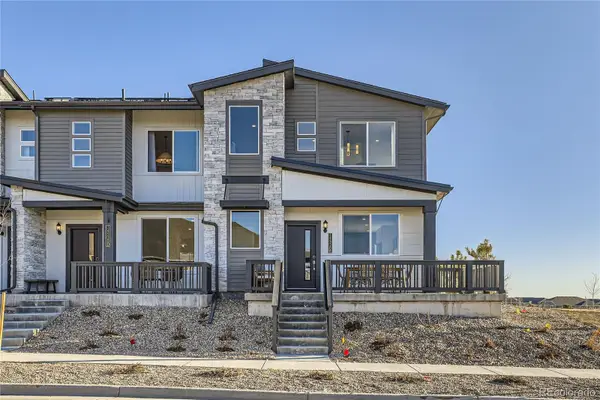 $511,900Active2 beds 3 baths1,266 sq. ft.
$511,900Active2 beds 3 baths1,266 sq. ft.14520 E 90th Drive #D, Arvada, CO 80005
MLS# 3421260Listed by: RE/MAX PROFESSIONALS - New
 $608,900Active3 beds 3 baths1,623 sq. ft.
$608,900Active3 beds 3 baths1,623 sq. ft.14520 W 90th Drive #E, Arvada, CO 80005
MLS# 4670733Listed by: RE/MAX PROFESSIONALS - New
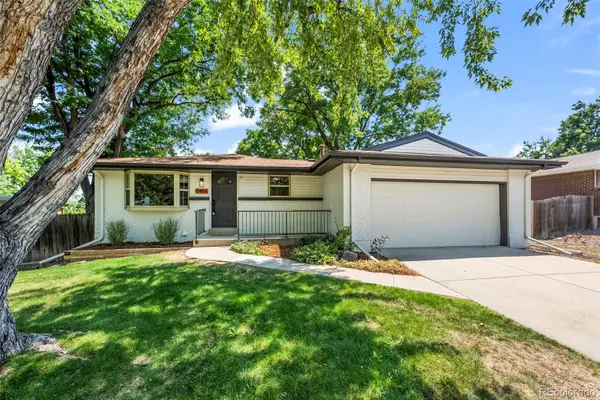 $735,000Active5 beds 3 baths2,420 sq. ft.
$735,000Active5 beds 3 baths2,420 sq. ft.7454 Upham Court, Arvada, CO 80003
MLS# 7332324Listed by: RESIDENT REALTY COLORADO - New
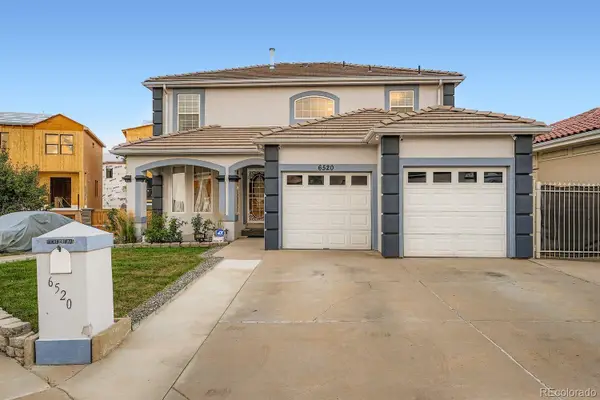 $700,000Active4 beds 4 baths3,032 sq. ft.
$700,000Active4 beds 4 baths3,032 sq. ft.6520 Newton Street, Arvada, CO 80003
MLS# 5898292Listed by: HOMESMART REALTY - Coming Soon
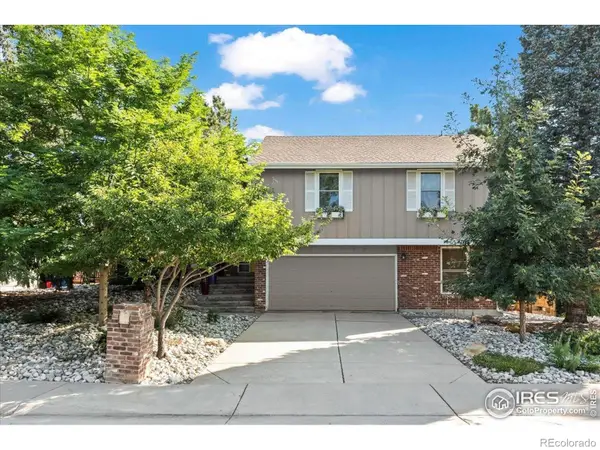 $719,900Coming Soon4 beds 3 baths
$719,900Coming Soon4 beds 3 baths9903 W 86th Avenue, Arvada, CO 80005
MLS# IR1041349Listed by: RE/MAX ALLIANCE-BOULDER - New
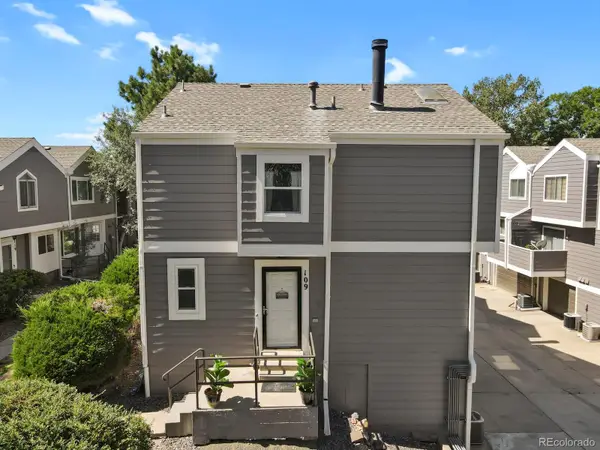 $415,000Active3 beds 3 baths1,365 sq. ft.
$415,000Active3 beds 3 baths1,365 sq. ft.6585 W 84th Way #109, Arvada, CO 80003
MLS# 1776393Listed by: HOMESMART

