6917 Parfet Street, Arvada, CO 80004
Local realty services provided by:Better Homes and Gardens Real Estate Kenney & Company
Listed by:evan noyesevan@themktmaster.com,303-422-7653
Office:market masters real estate
MLS#:9714730
Source:ML
Price summary
- Price:$749,900
- Price per sq. ft.:$301.29
About this home
Beautiful family home with a huge backyard in sought after Maplewood Estates! Here is your opportunity to own a rare and updated, 4-bedroom, 3-bathroom gem backing to the Ralston Creek Trail in central Arvada! This multi-level floor plan offers a perfect blend of classic charm and modern upgrades and it is situated on a spacious 13,200 sq. ft lot on a quiet street! Built and designed for entertaining, your friends and family will love the easy to maintain, year round indoor pool located off of the kitchen and adjacent to the large back patio! Designer upgrades include newly finished hardwood floors, granite counters, stainless appliances and decorative ceiling panels! The spa-like, 5 piece master suite has custom tile, a stand-alone soaker tub, gorgeous barn doors and a huge shower! There is a nice sized 2 car garage with additional off street parking for RV's, boats etc.! The sizable, fully landscaped yard offers tons of space for outdoor activities and entertaining! Walk right out of your private, back gate to the
Ralston Creek Trail and Davis Lane Park! This home truly combines suburban serenity with urban convenience, and offers easy access to shopping and restaurants as well as trails and recreational amenities. The expansive lot and meticulously landscaped yard provide a private oasis to enjoy our wonderful Colorado outdoors! This is a must see property! Hurry!
Contact an agent
Home facts
- Year built:1967
- Listing ID #:9714730
Rooms and interior
- Bedrooms:4
- Total bathrooms:3
- Full bathrooms:2
- Living area:2,489 sq. ft.
Heating and cooling
- Cooling:Central Air
- Heating:Forced Air
Structure and exterior
- Roof:Composition
- Year built:1967
- Building area:2,489 sq. ft.
- Lot area:0.3 Acres
Schools
- High school:Arvada West
- Middle school:Oberon
- Elementary school:Fremont
Utilities
- Water:Public
- Sewer:Public Sewer
Finances and disclosures
- Price:$749,900
- Price per sq. ft.:$301.29
- Tax amount:$3,713 (2024)
New listings near 6917 Parfet Street
- Coming Soon
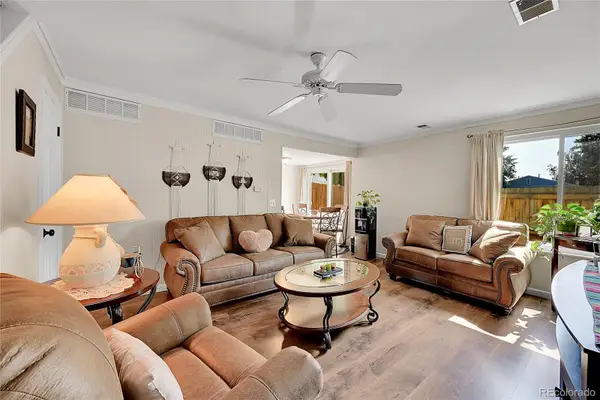 $259,000Coming Soon2 beds 1 baths
$259,000Coming Soon2 beds 1 baths7984 Chase Circle #67, Arvada, CO 80003
MLS# 7775509Listed by: DEMIS REALTY INC - Coming Soon
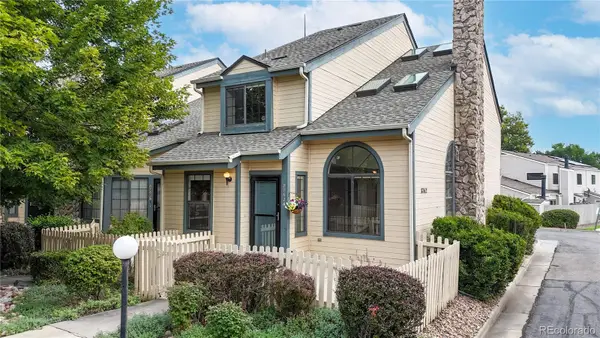 $399,000Coming Soon2 beds 3 baths
$399,000Coming Soon2 beds 3 baths8762 Allison Drive #A, Arvada, CO 80005
MLS# 5203512Listed by: KENTWOOD REAL ESTATE CITY PROPERTIES - Coming SoonOpen Sat, 12 to 2pm
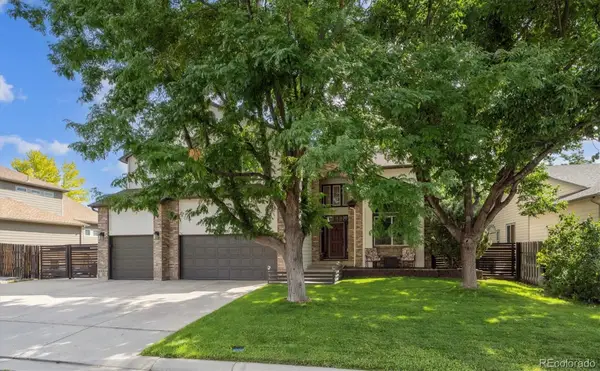 $879,900Coming Soon4 beds 4 baths
$879,900Coming Soon4 beds 4 baths5282 Yank Way, Arvada, CO 80002
MLS# 2781691Listed by: KELLER WILLIAMS REALTY DOWNTOWN LLC - New
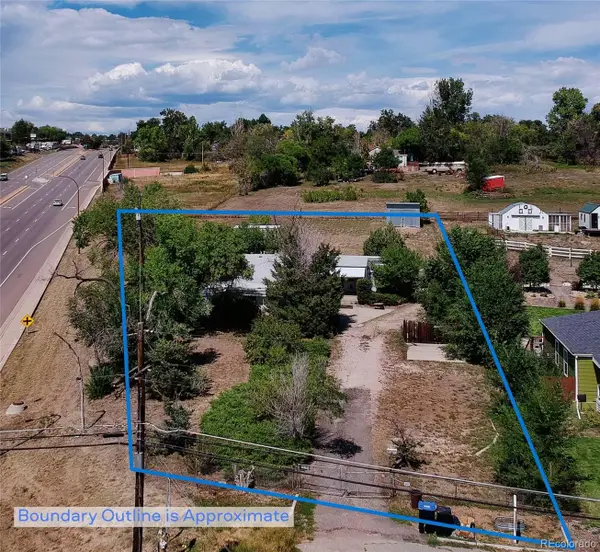 $650,000Active0.75 Acres
$650,000Active0.75 Acres7365 W 61st Avenue, Arvada, CO 80003
MLS# 9460589Listed by: KELLER WILLIAMS PREFERRED REALTY - New
 $285,000Active2 beds 2 baths936 sq. ft.
$285,000Active2 beds 2 baths936 sq. ft.7720 W 87th Drive #C, Arvada, CO 80005
MLS# 2584183Listed by: YOUR CASTLE REALTY LLC - New
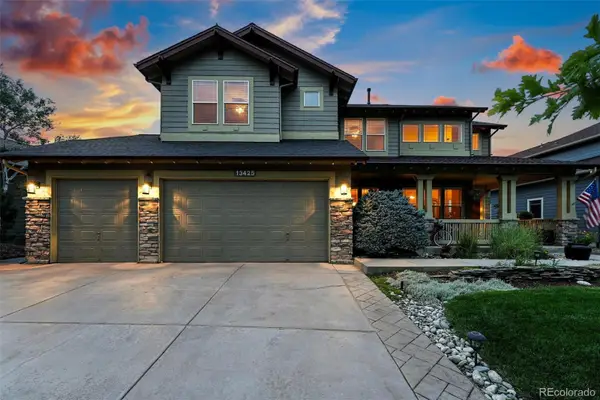 $1,050,000Active4 beds 4 baths4,234 sq. ft.
$1,050,000Active4 beds 4 baths4,234 sq. ft.13425 W 86th Drive, Arvada, CO 80005
MLS# 4467542Listed by: COMPASS - DENVER - New
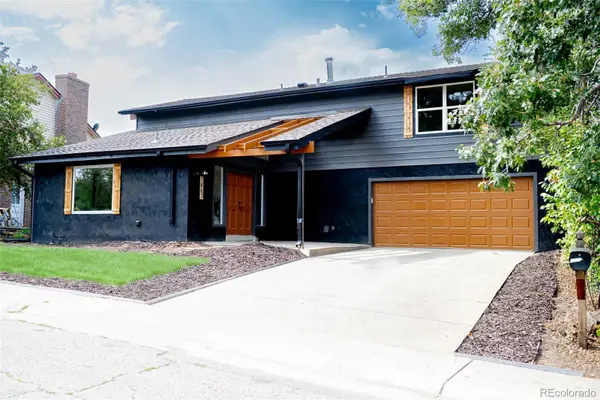 $835,000Active5 beds 4 baths3,230 sq. ft.
$835,000Active5 beds 4 baths3,230 sq. ft.7863 Everett Way, Arvada, CO 80005
MLS# 6863483Listed by: BROKERS GUILD HOMES - New
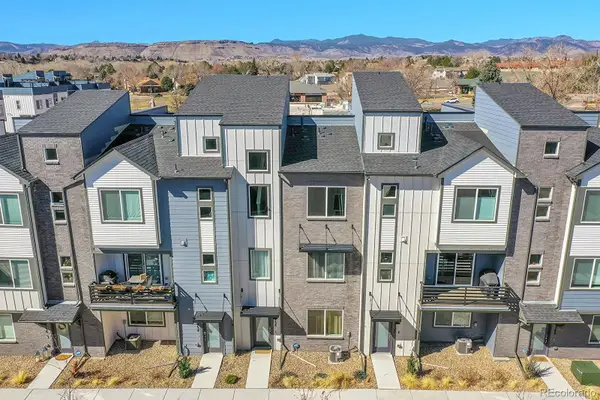 $630,000Active3 beds 3 baths1,889 sq. ft.
$630,000Active3 beds 3 baths1,889 sq. ft.5738 Vivian Street, Arvada, CO 80002
MLS# 7956158Listed by: EDELWEISS REALTY - Coming SoonOpen Sat, 12pm to 2am
 $525,000Coming Soon3 beds 3 baths
$525,000Coming Soon3 beds 3 baths5721 W 71st Avenue, Arvada, CO 80003
MLS# 7461653Listed by: COLDWELL BANKER REALTY 54
