7049 Van Gordon Court, Arvada, CO 80004
Local realty services provided by:Better Homes and Gardens Real Estate Kenney & Company
7049 Van Gordon Court,Arvada, CO 80004
$595,000
- 5 Beds
- 3 Baths
- - sq. ft.
- Single family
- Sold
Listed by: allen kenfieldalkenfield@gmail.com,303-809-3664
Office: mb kenfield realty
MLS#:6324432
Source:ML
Sorry, we are unable to map this address
Price summary
- Price:$595,000
About this home
PRICE REDUCED$$$ Spacious Ranch-Style Retreat with finished basement. Discover comfort and versatility in this beautiful 5-bedroom, 3-bathroom ranch-style home, offering generous space both above and below ground. The main level features a bright and open floor plan, perfect for everyday living and entertaining, complemented by large windows and main level master bedroom. The kitchen boasts lovely cherry wood cabinetry with easy flow into a cozy dining area and family room.
Downstairs, the fully finished basement adds valuable square footage—with a bonus living area, guest suite, or home office potential. Whether you need space to spread out or host overnight visitors, this home delivers.
Step outside to enjoy a peaceful well cared for backyard—ideal for summer barbecues, gardening, or simply relaxing under Colorado’s sunny skies. Conveniently located near parks, schools, and shopping centers, this home combines serene residential living with easy urban access.
Contact an agent
Home facts
- Year built:1969
- Listing ID #:6324432
Rooms and interior
- Bedrooms:5
- Total bathrooms:3
- Full bathrooms:1
Heating and cooling
- Cooling:Evaporative Cooling
- Heating:Forced Air
Structure and exterior
- Roof:Composition
- Year built:1969
Schools
- High school:Arvada West
- Middle school:Oberon
- Elementary school:Fremont
Utilities
- Water:Public
- Sewer:Public Sewer
Finances and disclosures
- Price:$595,000
- Tax amount:$3,365 (2024)
New listings near 7049 Van Gordon Court
- New
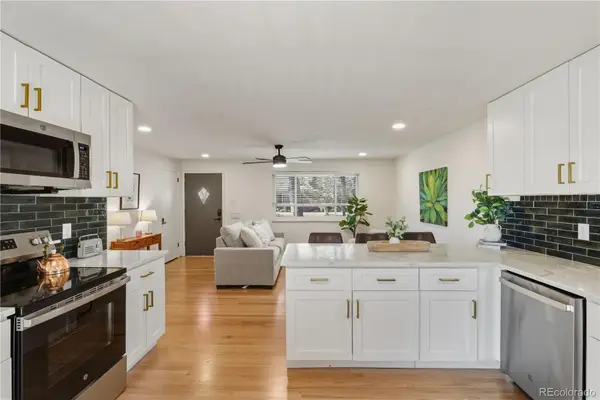 $650,000Active4 beds 2 baths1,740 sq. ft.
$650,000Active4 beds 2 baths1,740 sq. ft.5126 Hoyt Street, Arvada, CO 80002
MLS# 4097657Listed by: REAL BROKER, LLC DBA REAL - Open Sat, 12 to 2pmNew
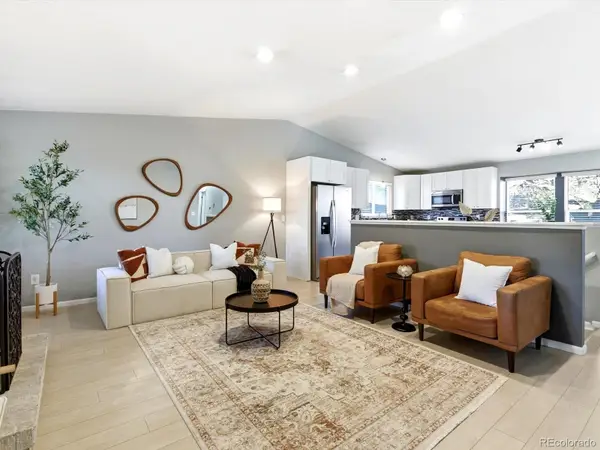 $595,000Active4 beds 3 baths2,480 sq. ft.
$595,000Active4 beds 3 baths2,480 sq. ft.7619 Harlan Way, Arvada, CO 80003
MLS# 4884906Listed by: GUIDE REAL ESTATE - Coming Soon
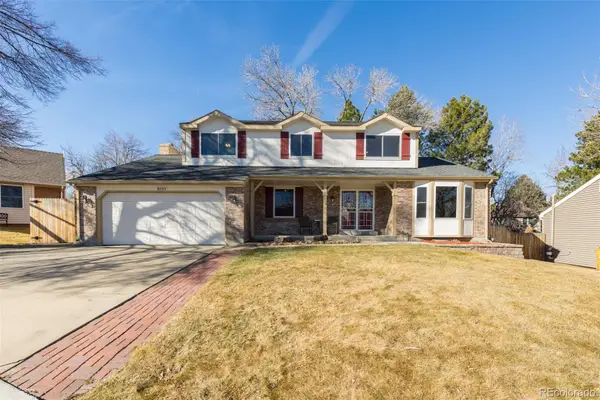 $715,000Coming Soon4 beds 3 baths
$715,000Coming Soon4 beds 3 baths8049 Jellison Street, Arvada, CO 80005
MLS# 8592105Listed by: MB BECK & ASSOCIATES REAL ESTATE - Coming Soon
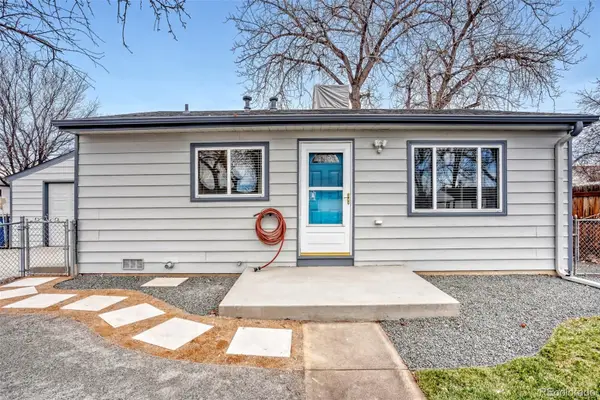 $419,000Coming Soon3 beds 1 baths
$419,000Coming Soon3 beds 1 baths5215 Ingalls Street, Arvada, CO 80002
MLS# 2258732Listed by: MB SALANKEY REAL ESTATE GROUP - Open Sat, 11am to 1pmNew
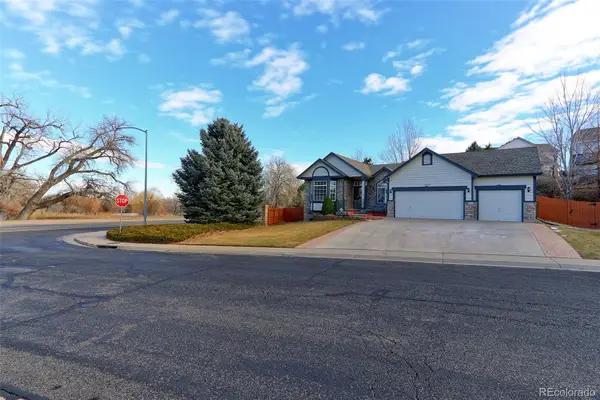 $730,000Active4 beds 3 baths3,456 sq. ft.
$730,000Active4 beds 3 baths3,456 sq. ft.11602 W 83rd Lane, Arvada, CO 80005
MLS# 6342884Listed by: RE/MAX NORTHWEST INC - Open Sun, 11am to 2pmNew
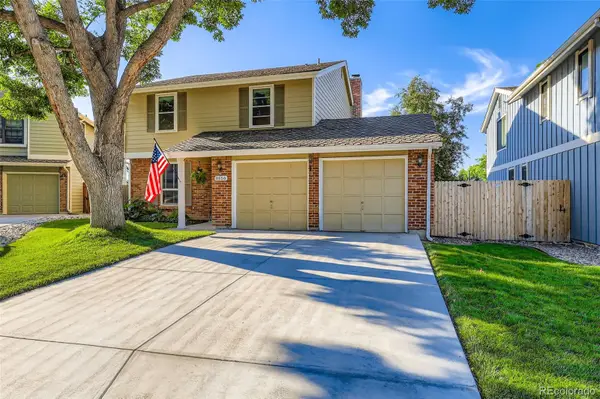 $659,000Active4 beds 3 baths2,636 sq. ft.
$659,000Active4 beds 3 baths2,636 sq. ft.8156 Carr Circle, Arvada, CO 80005
MLS# 7355554Listed by: KHAYA REAL ESTATE LLC - Coming Soon
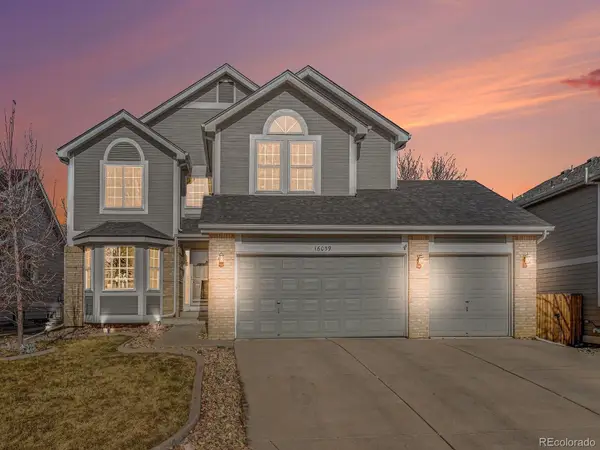 $877,500Coming Soon5 beds 4 baths
$877,500Coming Soon5 beds 4 baths16059 W 65th Place, Arvada, CO 80007
MLS# 7358246Listed by: YOUR CASTLE REAL ESTATE INC - Open Sat, 12 to 4pmNew
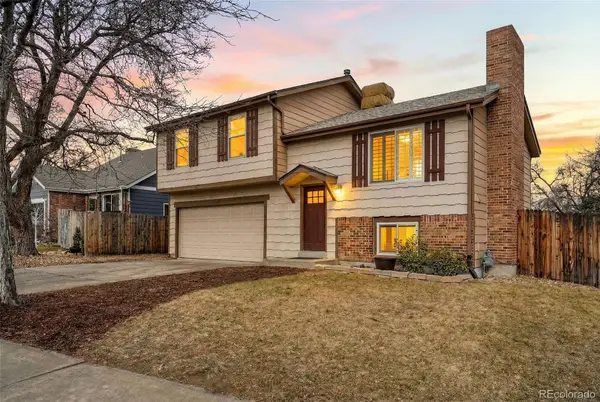 $498,000Active3 beds 2 baths1,458 sq. ft.
$498,000Active3 beds 2 baths1,458 sq. ft.8345 W 78th Circle, Arvada, CO 80005
MLS# 5380591Listed by: COMPASS - DENVER - New
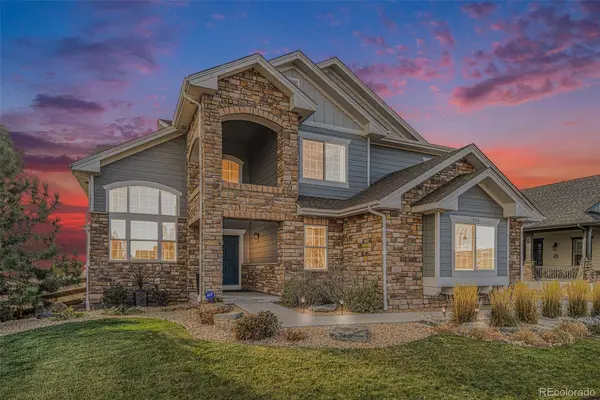 $1,425,000Active7 beds 7 baths6,178 sq. ft.
$1,425,000Active7 beds 7 baths6,178 sq. ft.8536 Rogers Loop, Arvada, CO 80007
MLS# IR1049744Listed by: RE/MAX NORTHWEST - New
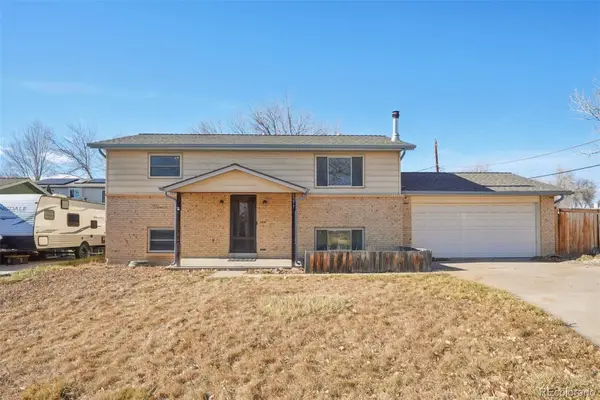 $475,000Active4 beds 2 baths1,728 sq. ft.
$475,000Active4 beds 2 baths1,728 sq. ft.6277 Reed Court, Arvada, CO 80003
MLS# 6367955Listed by: 303 LIVING LLC
