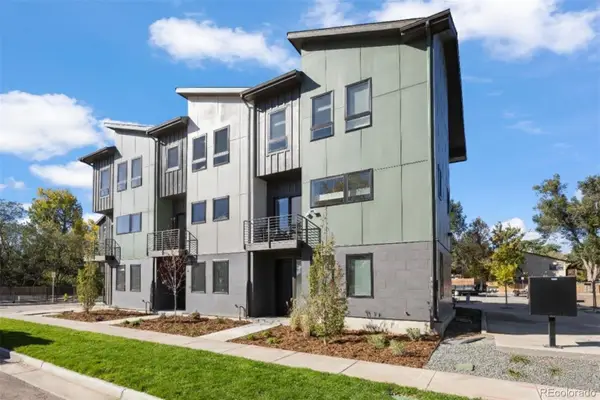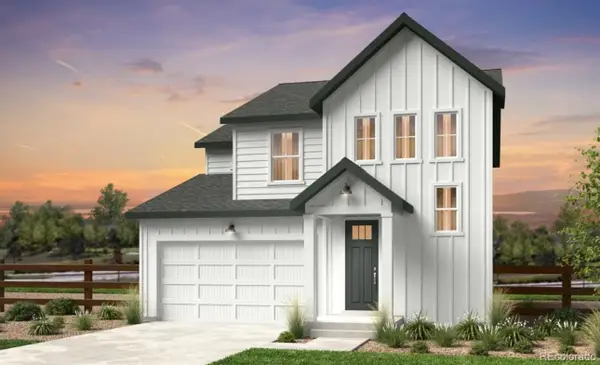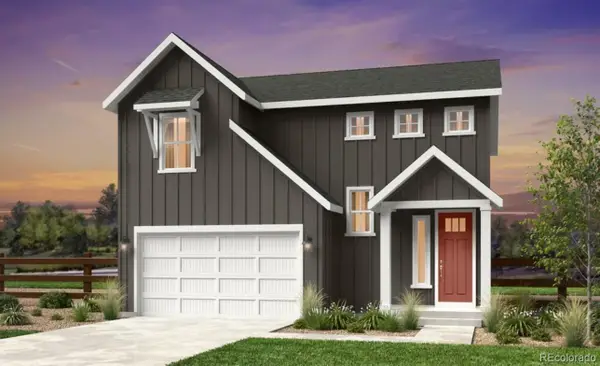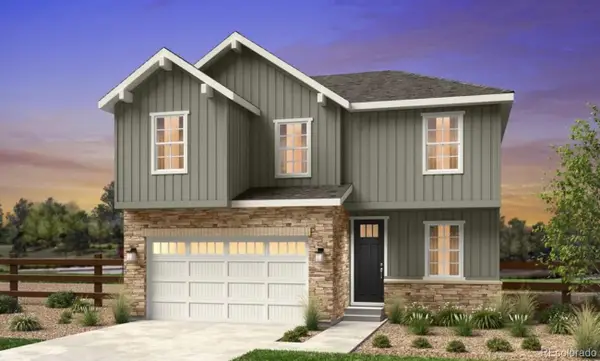7080 Simms Street #204, Arvada, CO 80004
Local realty services provided by:Better Homes and Gardens Real Estate Kenney & Company
Listed by: kathryn tighekathryn.tighe@theagencyRE.com,720-327-9350
Office: the agency - denver
MLS#:9154051
Source:ML
Price summary
- Price:$465,000
- Price per sq. ft.:$305.12
- Monthly HOA dues:$385
About this home
Welcome to 7080 Simms Street, Unit #204, a stunning two-bedroom, two-bathroom condominium in the heart of Arvada, Colorado. This beautifully maintained residence boasts an open-concept floor plan that seamlessly blends modern elegance with comfort. The spacious living area is bathed in natural light, showcasing stylish finishes and contemporary design. You will love the fireplace and accent wall and your private porch off of the living room. The gourmet kitchen features stainless steel appliances, granite countertops, perfect for culinary enthusiasts and entertaining guests. Retreat to the serene bedrooms which both have generous sized walk in closets and bathrooms with soaking tubs. Enjoy the convenience of a dedicated laundry room and dedicated one car garage parking. Residents have access to on-site amenities, including a stunning community hot tub, pool and lounge. Located just minutes from the scenic Ralston Creek Trail and the expansive Van Bibber Park, outdoor enthusiasts will appreciate the extensive network of hiking and biking trails right at their doorstep. With nearby shopping, dining, and recreational opportunities, this condo is an ideal blend of luxury living and an active lifestyle. Don’t miss the chance to make this exceptional property your new home!
Contact an agent
Home facts
- Year built:2007
- Listing ID #:9154051
Rooms and interior
- Bedrooms:2
- Total bathrooms:2
- Full bathrooms:2
- Living area:1,524 sq. ft.
Heating and cooling
- Cooling:Central Air
- Heating:Forced Air
Structure and exterior
- Roof:Composition
- Year built:2007
- Building area:1,524 sq. ft.
Schools
- High school:Arvada West
- Middle school:Oberon
- Elementary school:Fremont
Utilities
- Water:Public
- Sewer:Public Sewer
Finances and disclosures
- Price:$465,000
- Price per sq. ft.:$305.12
- Tax amount:$2,977 (2024)
New listings near 7080 Simms Street #204
- New
 $599,000Active3 beds 3 baths1,620 sq. ft.
$599,000Active3 beds 3 baths1,620 sq. ft.5187 Carr Street, Arvada, CO 80002
MLS# 9291585Listed by: LIV SOTHEBY'S INTERNATIONAL REALTY - Open Sat, 2 to 5pmNew
 $639,900Active4 beds 3 baths2,040 sq. ft.
$639,900Active4 beds 3 baths2,040 sq. ft.13275 W 63rd Place, Arvada, CO 80004
MLS# 3721462Listed by: 8Z REAL ESTATE - New
 $746,799Active4 beds 3 baths2,078 sq. ft.
$746,799Active4 beds 3 baths2,078 sq. ft.16938 W 92nd Drive, Arvada, CO 80007
MLS# 1848124Listed by: RE/MAX PROFESSIONALS - New
 $730,349Active3 beds 3 baths2,092 sq. ft.
$730,349Active3 beds 3 baths2,092 sq. ft.16948 W 92nd Drive, Arvada, CO 80007
MLS# 6155073Listed by: RE/MAX PROFESSIONALS - New
 $823,999Active4 beds 3 baths2,503 sq. ft.
$823,999Active4 beds 3 baths2,503 sq. ft.16958 W 92nd Drive, Arvada, CO 80007
MLS# 9136164Listed by: RE/MAX PROFESSIONALS - New
 $469,000Active3 beds 2 baths1,487 sq. ft.
$469,000Active3 beds 2 baths1,487 sq. ft.5360 Johnson Street, Arvada, CO 80002
MLS# 8600216Listed by: MONDO WEST REAL ESTATE - Open Sat, 11am to 1pmNew
 $599,000Active4 beds 3 baths2,564 sq. ft.
$599,000Active4 beds 3 baths2,564 sq. ft.8037 Iris Court, Arvada, CO 80005
MLS# 6820007Listed by: 8Z REAL ESTATE - New
 $1,500,000Active7 beds 5 baths4,477 sq. ft.
$1,500,000Active7 beds 5 baths4,477 sq. ft.6725 Beech Court, Arvada, CO 80004
MLS# 1688601Listed by: COMPASS - DENVER - Open Sat, 1 to 3pmNew
 $1,575,000Active6 beds 6 baths5,527 sq. ft.
$1,575,000Active6 beds 6 baths5,527 sq. ft.12064 W 53rd Place, Arvada, CO 80002
MLS# 2308816Listed by: RE/MAX ALLIANCE - OLDE TOWN - Coming Soon
 $479,900Coming Soon3 beds 3 baths
$479,900Coming Soon3 beds 3 baths8414 Kendall Court, Arvada, CO 80003
MLS# 4086820Listed by: ENGEL & VOLKERS DENVER

