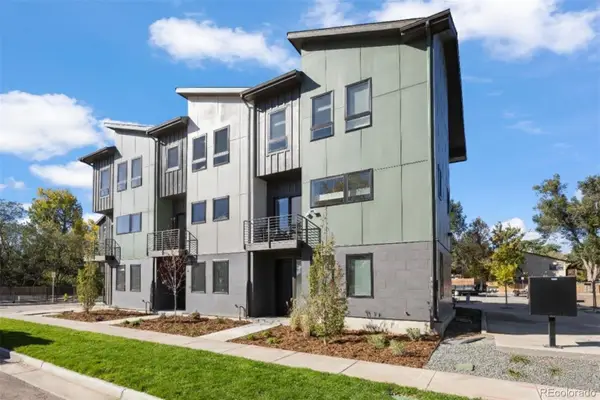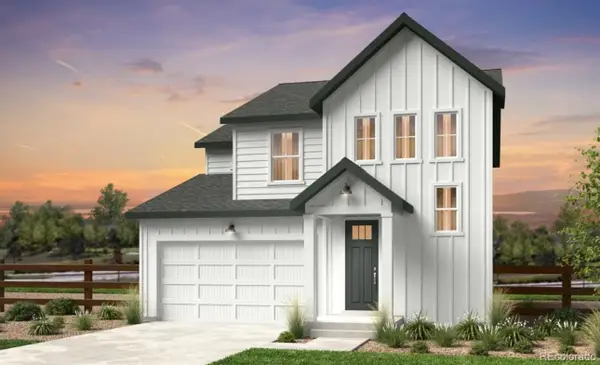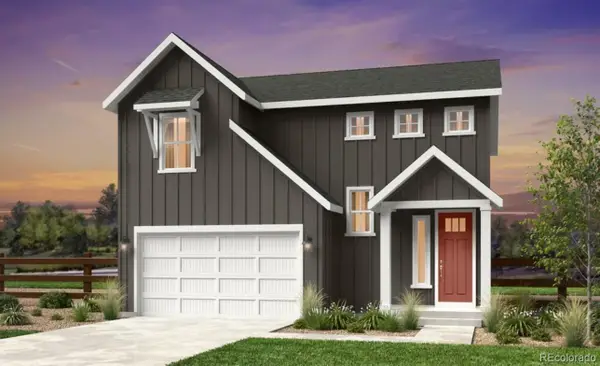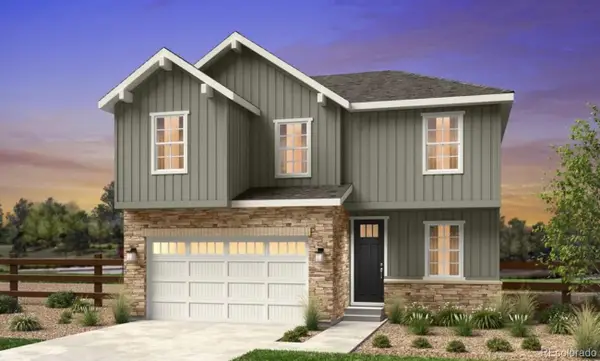7092 Secrest Court, Arvada, CO 80007
Local realty services provided by:Better Homes and Gardens Real Estate Kenney & Company
Listed by: brady eftingbrady@bradyefting.com
Office: compass - denver
MLS#:3640051
Source:ML
Price summary
- Price:$1,550,000
- Price per sq. ft.:$272.94
- Monthly HOA dues:$55
About this home
If you are in search of a home that is perfect for multi generational living or potential for rental income, look no further! Welcome to 7092 Secrest Court. The newly renovated home sits on Hole 6 of the West Woods Golf Club and boasts epic southern views, 6 bedrooms, 6 bathrooms, a 3-car garage, 5,679 square feet, and a basement with a private entrance and kitchen—perfect for both long- and short-term guests. Over the past year, this property has gone through a very extensive renovation to bring it out of the 1990s and into the 21st century. Highlights of this renovation are the completely demoed and rebuilt steel/concrete staircase with modern cable railing, a complete renovation of the primary suite, new HVAC, fully updated bathrooms on the upper two levels, refinished oak floors, fresh paint, new light fixtures, and new door hardware throughout. As for the outside, don't worry, that was also completely redone. Upgrades include a massive new back deck, new deck stairs, a new flagstone patio, new retaining walls, fresh paint, a new front entry with stairs and door, and a brand-new concrete driveway, etc! As for location, it doesn’t get much better. As mentioned, the property sits on a hole 6 of the West Woods Golf Club and has incredible views of the Front Range, North Table Mountain and Downtown (providing both amazing sunrises and sunsets). Also worth mentioning is the home's proximity to Old Town Arvada, Downtown Golden, Boulder, and even a reasonable commute into Denver. If you like the outdoors, hiking and biking are just minutes away—check the map to see the Ralston Creek Trail and surrounding parks and open space. Lastly, the schools—seriously, check out GreatSchools.org. These are some of the highest-rated schools in the city! Schedule your showing today!
Contact an agent
Home facts
- Year built:1999
- Listing ID #:3640051
Rooms and interior
- Bedrooms:6
- Total bathrooms:6
- Full bathrooms:4
- Half bathrooms:1
- Living area:5,679 sq. ft.
Heating and cooling
- Cooling:Central Air
- Heating:Hot Water, Natural Gas
Structure and exterior
- Roof:Shake
- Year built:1999
- Building area:5,679 sq. ft.
- Lot area:0.24 Acres
Schools
- High school:Ralston Valley
- Middle school:Drake
- Elementary school:West Woods
Utilities
- Water:Public
- Sewer:Public Sewer
Finances and disclosures
- Price:$1,550,000
- Price per sq. ft.:$272.94
- Tax amount:$8,593 (2024)
New listings near 7092 Secrest Court
- New
 $599,000Active3 beds 3 baths1,620 sq. ft.
$599,000Active3 beds 3 baths1,620 sq. ft.5187 Carr Street, Arvada, CO 80002
MLS# 9291585Listed by: LIV SOTHEBY'S INTERNATIONAL REALTY - Open Sat, 2 to 5pmNew
 $639,900Active4 beds 3 baths2,040 sq. ft.
$639,900Active4 beds 3 baths2,040 sq. ft.13275 W 63rd Place, Arvada, CO 80004
MLS# 3721462Listed by: 8Z REAL ESTATE - New
 $746,799Active4 beds 3 baths2,078 sq. ft.
$746,799Active4 beds 3 baths2,078 sq. ft.16938 W 92nd Drive, Arvada, CO 80007
MLS# 1848124Listed by: RE/MAX PROFESSIONALS - New
 $730,349Active3 beds 3 baths2,092 sq. ft.
$730,349Active3 beds 3 baths2,092 sq. ft.16948 W 92nd Drive, Arvada, CO 80007
MLS# 6155073Listed by: RE/MAX PROFESSIONALS - New
 $823,999Active4 beds 3 baths2,503 sq. ft.
$823,999Active4 beds 3 baths2,503 sq. ft.16958 W 92nd Drive, Arvada, CO 80007
MLS# 9136164Listed by: RE/MAX PROFESSIONALS - New
 $469,000Active3 beds 2 baths1,487 sq. ft.
$469,000Active3 beds 2 baths1,487 sq. ft.5360 Johnson Street, Arvada, CO 80002
MLS# 8600216Listed by: MONDO WEST REAL ESTATE - Open Sat, 11am to 1pmNew
 $599,000Active4 beds 3 baths2,564 sq. ft.
$599,000Active4 beds 3 baths2,564 sq. ft.8037 Iris Court, Arvada, CO 80005
MLS# 6820007Listed by: 8Z REAL ESTATE - New
 $1,500,000Active7 beds 5 baths4,477 sq. ft.
$1,500,000Active7 beds 5 baths4,477 sq. ft.6725 Beech Court, Arvada, CO 80004
MLS# 1688601Listed by: COMPASS - DENVER - Open Sat, 1 to 3pmNew
 $1,575,000Active6 beds 6 baths5,527 sq. ft.
$1,575,000Active6 beds 6 baths5,527 sq. ft.12064 W 53rd Place, Arvada, CO 80002
MLS# 2308816Listed by: RE/MAX ALLIANCE - OLDE TOWN - Coming Soon
 $479,900Coming Soon3 beds 3 baths
$479,900Coming Soon3 beds 3 baths8414 Kendall Court, Arvada, CO 80003
MLS# 4086820Listed by: ENGEL & VOLKERS DENVER

