7126 Dudley Drive, Arvada, CO 80004
Local realty services provided by:Better Homes and Gardens Real Estate Kenney & Company
Listed by: jordan kessler, the carroll-kessler teamjordankessler.kwrealty@gmail.com,303-594-7364
Office: keller williams avenues realty
MLS#:3772276
Source:ML
Price summary
- Price:$714,500
- Price per sq. ft.:$243.69
About this home
Welcome to 7126 Dudley Drive—an updated and spacious two-story home located in the highly desirable Huntington Heights neighborhood in Arvada. just steps from Majestic View Park Step inside to a bright and open main floor featuring two separate living areas, perfect for both entertaining and everyday living. The remodeled kitchen is the heart of the home, showcasing modern cabinetry, updated countertops, ample storage and stainless steel appliances that connect seamlessly to the living and dining spaces. Upstairs, the large primary suite offers a peaceful retreat with an updated en-suite ¾ bath. Three additional bedrooms provide plenty of flexibility for family, guests, or a home office, all served by a second fully updated ¾ bathroom. The finished basement adds even more functional space—ideal for a rec room, home gym, hobby area, or additional storage. Outside, the home truly shines with mature landscaping and a private backyard oasis perfect for relaxing or entertaining. And for those who need extra space for creative projects, hobbies, or storage, you’ll love the detached 18'x15' workshop, complete with a concrete slab floor, electricity, and heat—a rare and valuable addition. Located in the welcoming and well-established Huntington Heights community, this home is just minutes from parks, trails, top-rated schools, and vibrant Olde Town Arvada. Don’t miss your chance to own this beautifully maintained, move-in ready home with space, style, and standout features inside and out.
Contact an agent
Home facts
- Year built:1969
- Listing ID #:3772276
Rooms and interior
- Bedrooms:4
- Total bathrooms:3
- Half bathrooms:1
- Living area:2,932 sq. ft.
Heating and cooling
- Cooling:Evaporative Cooling
- Heating:Hot Water
Structure and exterior
- Roof:Composition
- Year built:1969
- Building area:2,932 sq. ft.
- Lot area:0.21 Acres
Schools
- High school:Arvada
- Middle school:North Arvada
- Elementary school:Secrest
Utilities
- Water:Public
- Sewer:Public Sewer
Finances and disclosures
- Price:$714,500
- Price per sq. ft.:$243.69
- Tax amount:$3,473 (2024)
New listings near 7126 Dudley Drive
- New
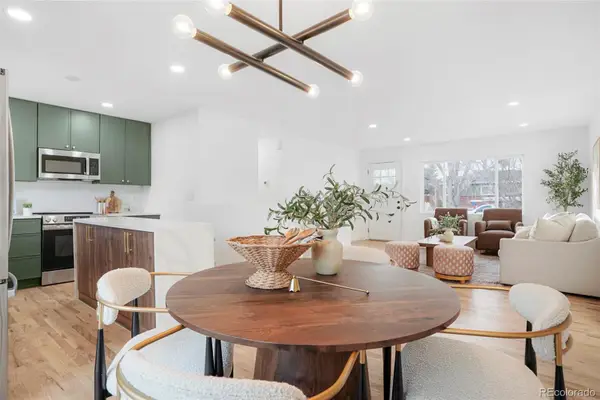 $739,000Active5 beds 3 baths2,292 sq. ft.
$739,000Active5 beds 3 baths2,292 sq. ft.6836 Newcombe Street, Arvada, CO 80004
MLS# 6321407Listed by: GUIDE REAL ESTATE - New
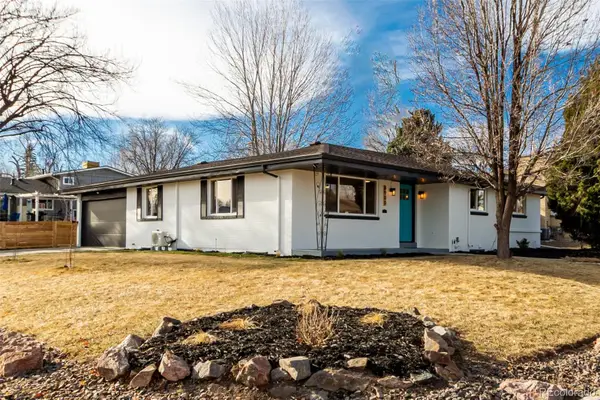 $779,000Active6 beds 3 baths2,672 sq. ft.
$779,000Active6 beds 3 baths2,672 sq. ft.8900 W 57th Avenue, Arvada, CO 80002
MLS# 5760687Listed by: YOUR CASTLE REALTY LLC - New
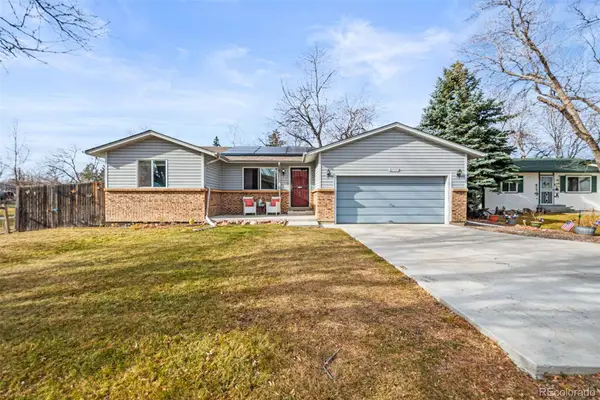 $525,000Active5 beds 2 baths2,370 sq. ft.
$525,000Active5 beds 2 baths2,370 sq. ft.8777 Everett Court, Arvada, CO 80005
MLS# 6545874Listed by: KELLER WILLIAMS AVENUES REALTY - New
 $649,900Active4 beds 2 baths1,942 sq. ft.
$649,900Active4 beds 2 baths1,942 sq. ft.7464 W 73rd Place, Arvada, CO 80003
MLS# 5209880Listed by: NEXT REALTY & MANAGEMENT, LLC - Coming Soon
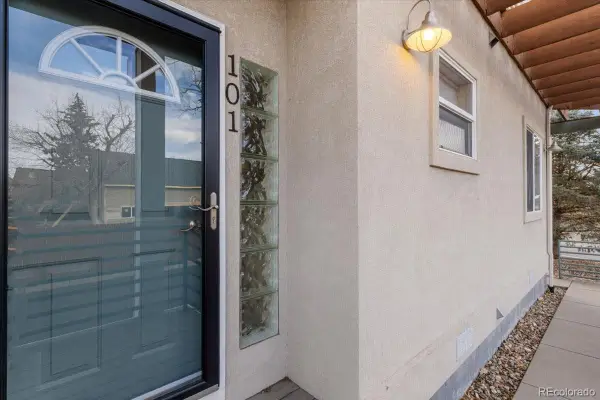 $415,000Coming Soon3 beds 2 baths
$415,000Coming Soon3 beds 2 baths5357 Balsam Street #101, Arvada, CO 80002
MLS# 7984570Listed by: RE/MAX PROFESSIONALS - New
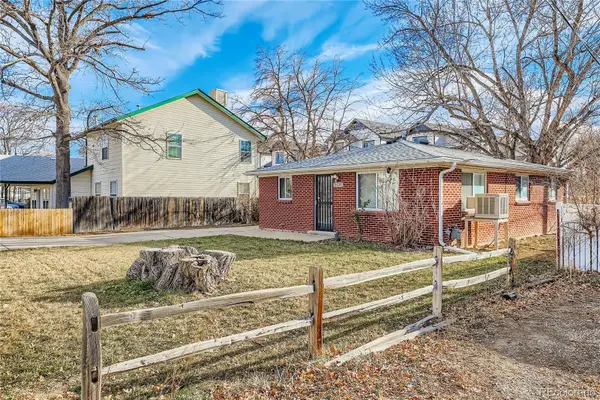 $495,000Active3 beds 1 baths1,008 sq. ft.
$495,000Active3 beds 1 baths1,008 sq. ft.8620 W 52nd Avenue, Arvada, CO 80002
MLS# 4979961Listed by: HOMESMART REALTY - New
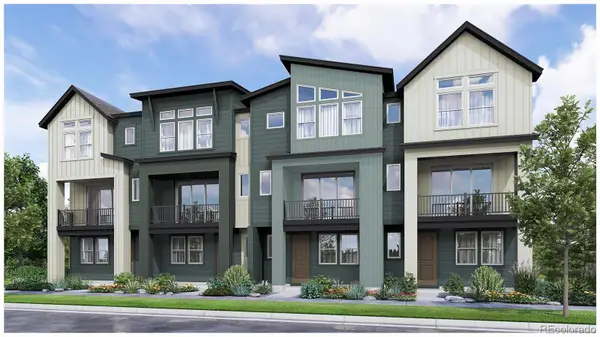 $525,950Active3 beds 4 baths1,686 sq. ft.
$525,950Active3 beds 4 baths1,686 sq. ft.5188 Robb Way, Arvada, CO 80002
MLS# 4360709Listed by: STEVE KNOLL - New
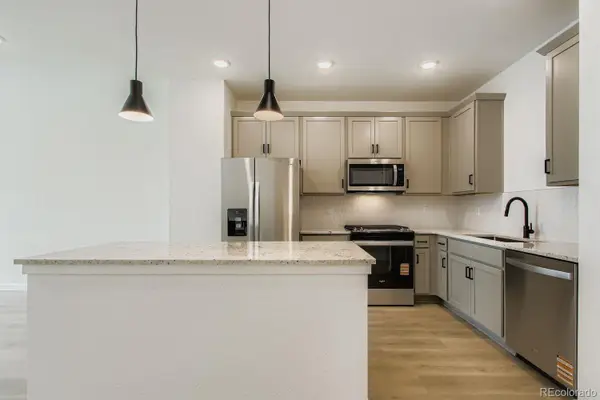 $529,990Active3 beds 4 baths1,832 sq. ft.
$529,990Active3 beds 4 baths1,832 sq. ft.15316 W 69th Drive, Arvada, CO 80007
MLS# 8764879Listed by: DFH COLORADO REALTY LLC - New
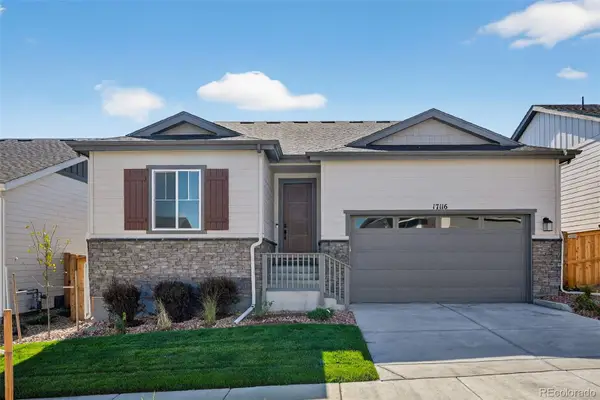 $798,990Active4 beds 3 baths2,597 sq. ft.
$798,990Active4 beds 3 baths2,597 sq. ft.17116 W 92nd Loop, Arvada, CO 80007
MLS# 2354511Listed by: RE/MAX PROFESSIONALS - New
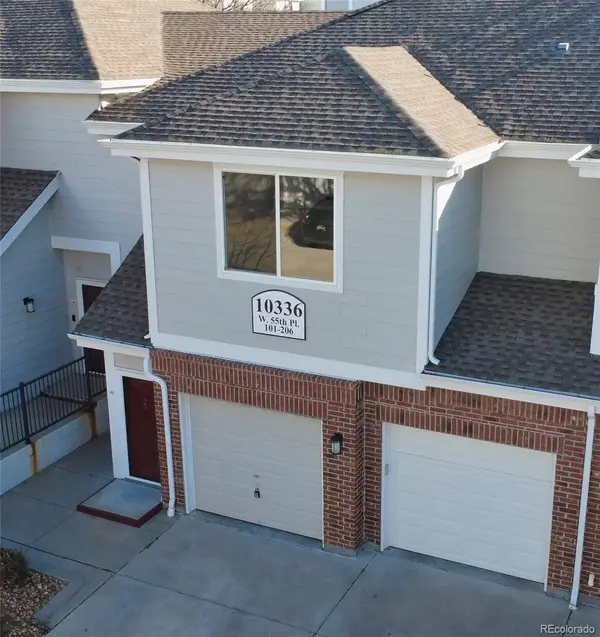 $450,000Active2 beds 2 baths1,313 sq. ft.
$450,000Active2 beds 2 baths1,313 sq. ft.10336 W 55th Place #202, Arvada, CO 80002
MLS# 5839180Listed by: RE/MAX ALLIANCE - OLDE TOWN
