7276 W 83rd Way, Arvada, CO 80003
Local realty services provided by:Better Homes and Gardens Real Estate Kenney & Company
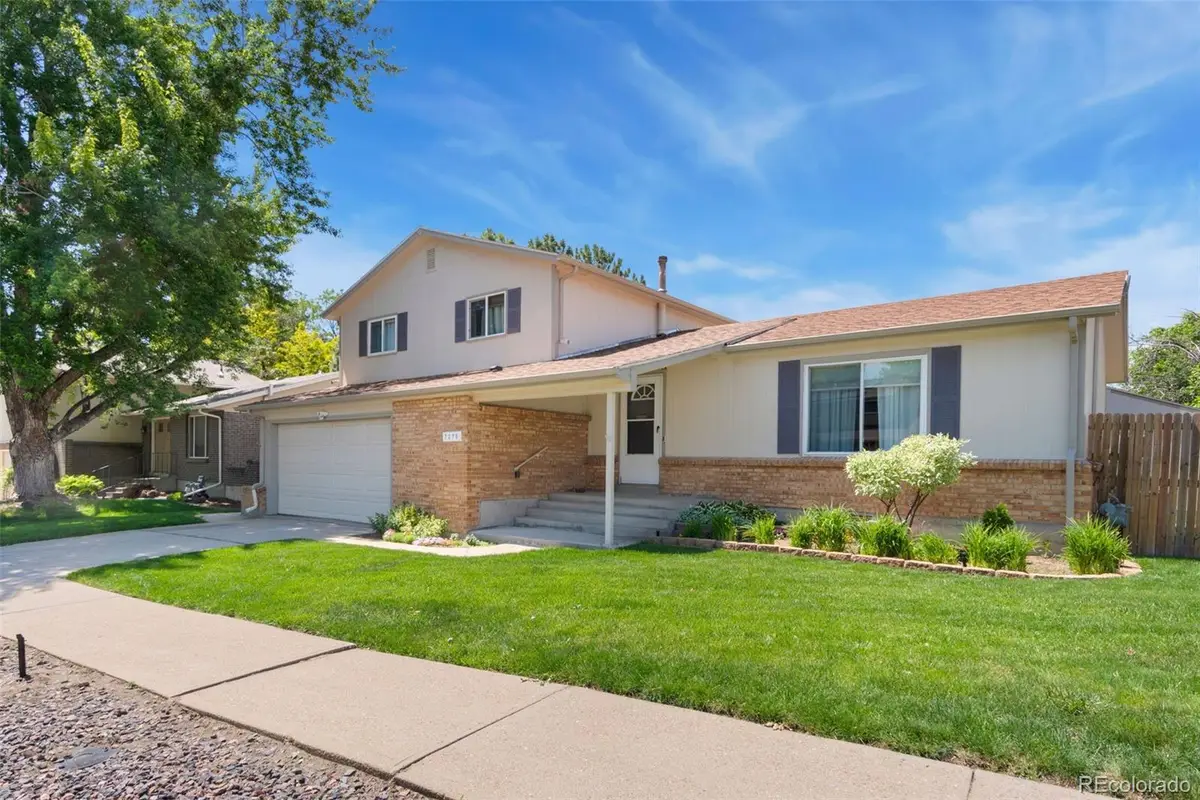
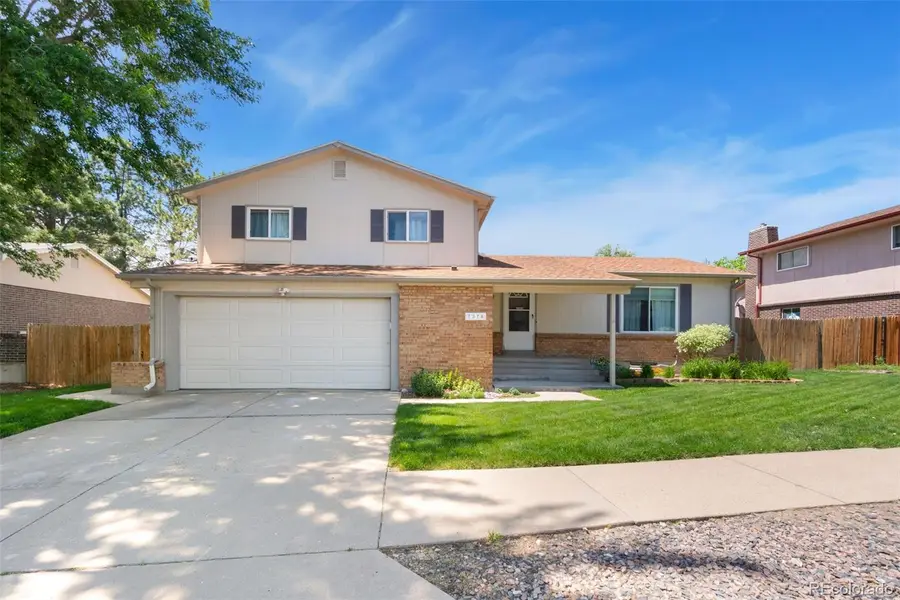

Listed by:chad hartChadSellsDenver@yahoo.com,303-941-2423
Office:hart realty group
MLS#:7387347
Source:ML
Price summary
- Price:$597,500
- Price per sq. ft.:$260.24
- Monthly HOA dues:$2.92
About this home
Spotless Lake Arbor Home with Attention to Detail, Close to Lake Arbor Park and Golf Course and across the street from Apex Lake Arbor Center Pool and Tennis Courts. This Arvada Home Features 4 levels of Living. Entering the Main Level you find plenty of Natural Light, Spacious Living Room that leads around to a Formal Dining area that opens to the Remodeled Kitchen featuring tile Granite Counter Tops, Cherry Cabinets, Stainless Steel Appliances and stove with double oven and open railing to the Family Room. The upper level Features a Primary Suite with remodeled 3/4 Bath. Also on this level, two additional bedrooms and large Full Hall Bathroom. All upper bedrooms include an a bonus Cooling and Heating system to adjust to personal temperature preferences. The lower level is the Family Room with a Real Wood Burning Fireplace, Guest Half Bath and slider door out to the Covered Patio for year round enjoyment. The well groomed yard includes a large shed for storage or workshop and amazing Sunsets. The basement level includes two finished non-conforming bedrooms and flex area for hobbies, Lounge area or Teenager Retreat. Close to I-36 to Denver or Boulder. Call or Text to schedule a Private Showing Today. Don't wait too long to see this one!
Contact an agent
Home facts
- Year built:1971
- Listing Id #:7387347
Rooms and interior
- Bedrooms:5
- Total bathrooms:3
- Full bathrooms:1
- Half bathrooms:1
- Living area:2,296 sq. ft.
Heating and cooling
- Cooling:Air Conditioning-Room, Central Air
- Heating:Forced Air, Heat Pump
Structure and exterior
- Roof:Composition
- Year built:1971
- Building area:2,296 sq. ft.
- Lot area:0.16 Acres
Schools
- High school:Pomona
- Middle school:Pomona
- Elementary school:Little
Utilities
- Water:Public
- Sewer:Public Sewer
Finances and disclosures
- Price:$597,500
- Price per sq. ft.:$260.24
- Tax amount:$2,453 (2024)
New listings near 7276 W 83rd Way
- New
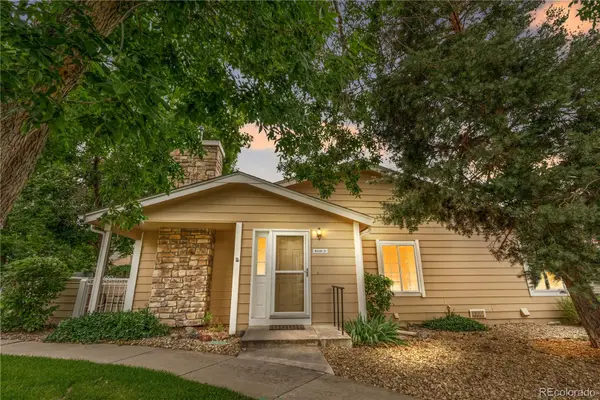 $440,000Active2 beds 2 baths1,045 sq. ft.
$440,000Active2 beds 2 baths1,045 sq. ft.8416 Everett Way #D, Arvada, CO 80005
MLS# 8133398Listed by: COMPASS - DENVER - New
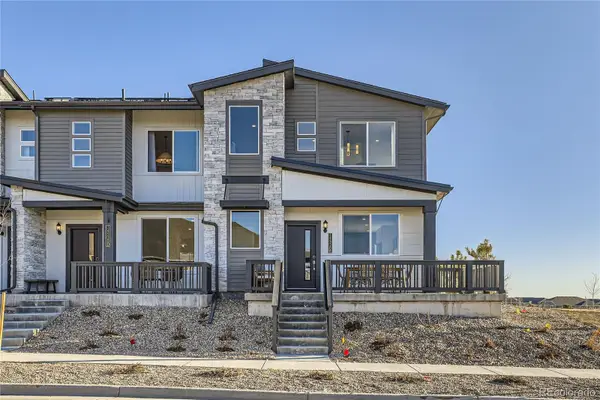 $511,900Active2 beds 3 baths1,266 sq. ft.
$511,900Active2 beds 3 baths1,266 sq. ft.14520 E 90th Drive #D, Arvada, CO 80005
MLS# 3421260Listed by: RE/MAX PROFESSIONALS - New
 $608,900Active3 beds 3 baths1,623 sq. ft.
$608,900Active3 beds 3 baths1,623 sq. ft.14520 W 90th Drive #E, Arvada, CO 80005
MLS# 4670733Listed by: RE/MAX PROFESSIONALS - New
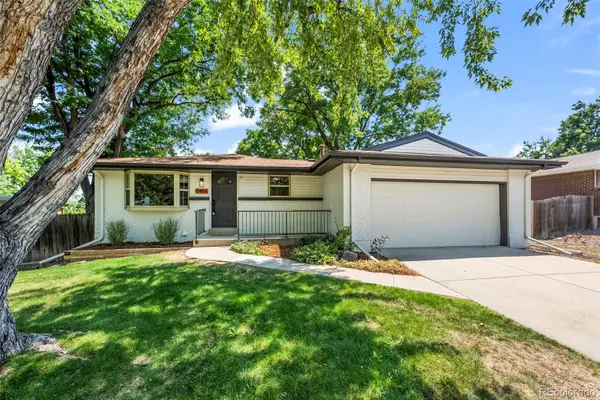 $735,000Active5 beds 3 baths2,420 sq. ft.
$735,000Active5 beds 3 baths2,420 sq. ft.7454 Upham Court, Arvada, CO 80003
MLS# 7332324Listed by: RESIDENT REALTY COLORADO - New
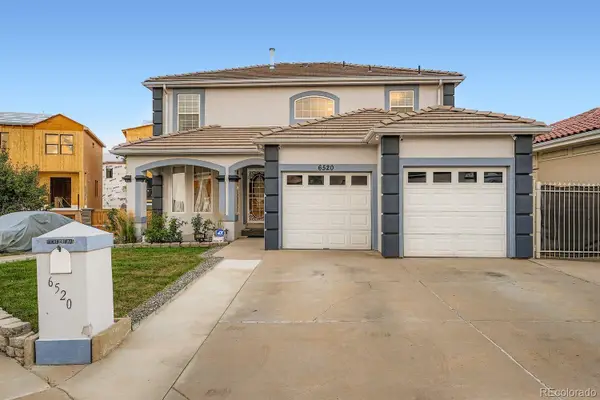 $700,000Active4 beds 4 baths3,032 sq. ft.
$700,000Active4 beds 4 baths3,032 sq. ft.6520 Newton Street, Arvada, CO 80003
MLS# 5898292Listed by: HOMESMART REALTY - Coming Soon
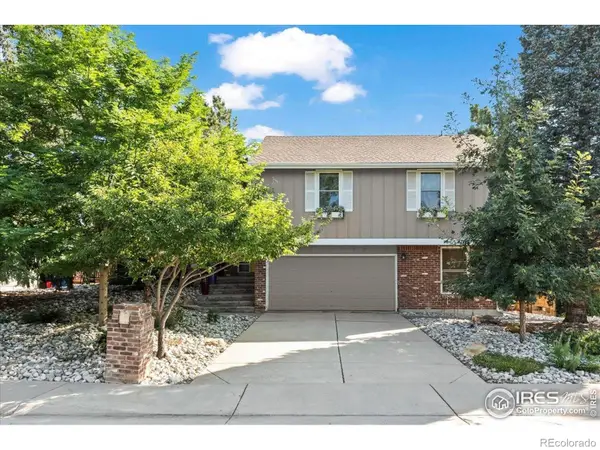 $719,900Coming Soon4 beds 3 baths
$719,900Coming Soon4 beds 3 baths9903 W 86th Avenue, Arvada, CO 80005
MLS# IR1041349Listed by: RE/MAX ALLIANCE-BOULDER - New
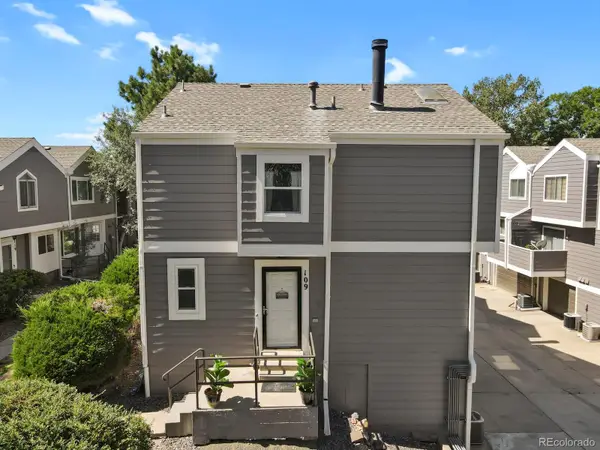 $415,000Active3 beds 3 baths1,365 sq. ft.
$415,000Active3 beds 3 baths1,365 sq. ft.6585 W 84th Way #109, Arvada, CO 80003
MLS# 1776393Listed by: HOMESMART - New
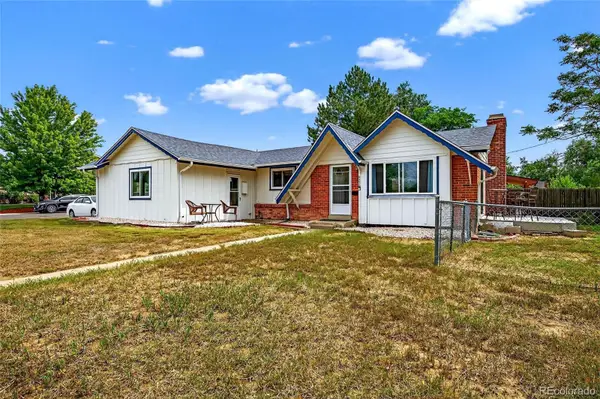 $525,000Active4 beds 3 baths2,366 sq. ft.
$525,000Active4 beds 3 baths2,366 sq. ft.6490 Pierce Street, Arvada, CO 80003
MLS# 9299061Listed by: RESIDENT REALTY NORTH METRO LLC - New
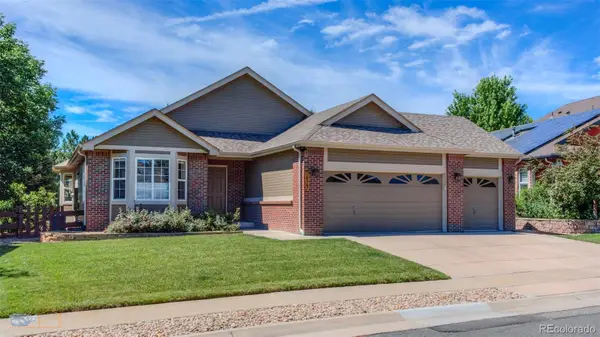 $769,900Active3 beds 2 baths3,360 sq. ft.
$769,900Active3 beds 2 baths3,360 sq. ft.16562 W 61st Place, Arvada, CO 80403
MLS# 6867178Listed by: MOUNTAIN PEAK PROPERTY - New
 $210,000Active1 beds 1 baths534 sq. ft.
$210,000Active1 beds 1 baths534 sq. ft.5321 W 76th Avenue #322, Arvada, CO 80003
MLS# 9240132Listed by: RE/MAX PROFESSIONALS

