7552 Garland Street, Arvada, CO 80005
Local realty services provided by:Better Homes and Gardens Real Estate Kenney & Company

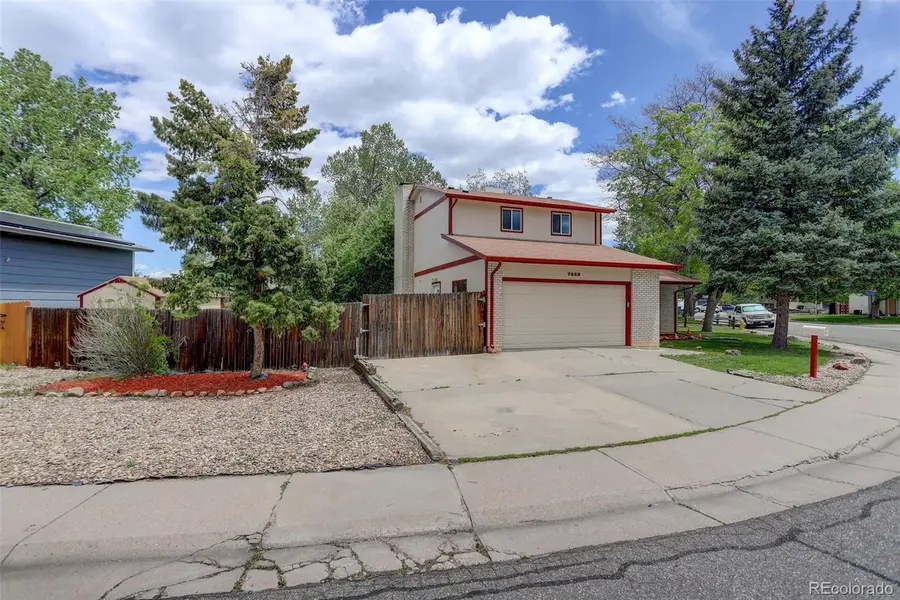
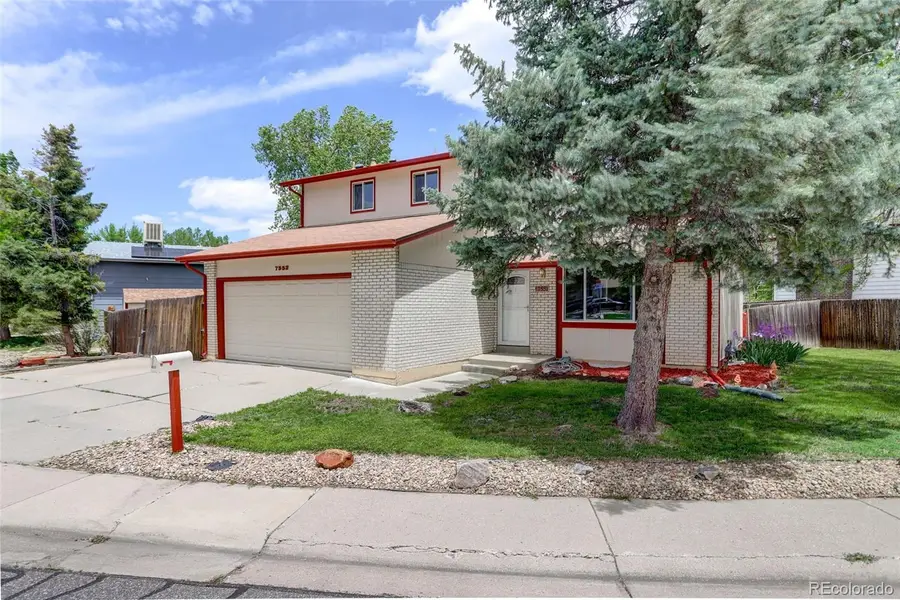
7552 Garland Street,Arvada, CO 80005
$555,000
- 3 Beds
- 4 Baths
- 1,908 sq. ft.
- Single family
- Active
Listed by:dawn mathistdawnmathis@gmail.com,970-481-5263
Office:coldwell banker realty 14
MLS#:3112155
Source:ML
Price summary
- Price:$555,000
- Price per sq. ft.:$290.88
About this home
The BEST VALUE in Arvada! NEW ROOF! RV Parking! No HOA! Over $230K in updates and upgrades over recent years – $40K+ in 2025! See the list online. Highlights included:
Updated bathrooms with sky tubes, new basement 3/4 bath, Newer windows/doors/flooring/fixtures/ceiling fans. Updated kitchen. Newer high efficiency cooling system. New radon system/sewer line. Updated electrical panel. New paint inside/exterior. In the updated kitchen, you'll enjoy granite countertops, stainless steel appliances, a double oven, custom lower cabinets designed for effortless organization - including a spice rack, deep drawers for pots/pans, and a double silverware drawer. Two wall pantries make storage a breeze. There is even a quaint coffee bar area just off the kitchen! The open-concept layout connects the kitchen seamlessly to the family room with a cozy fireplace. The kitchen bar invites conversation and connection - keeping you part of the party while you cook. Upstairs, discover spacious bedrooms with new closet doors/ceiling fans. The finished basement offers ultimate flexibility: a home office, non-conforming 4th bedroom, home gym, rec room, or theatre space.. There is also a 3/4 bath! Step outside to a large covered patio and shaded backyard that backs to open space - offering privacy, nature, and tranquility. Just a few houses down is a charming bridge leading to trails, greenspace, and a huge park - perfect for morning jogs, family outings, or peaceful strolls. The insulated, drywalled garage is more than a place to park - it doubles as a workshop and/or bonus entertaining space for gatherings large and small. Location, upgrades, space, and flexibility. Don't miss your chance to own this Arvada gem!
Contact an agent
Home facts
- Year built:1978
- Listing Id #:3112155
Rooms and interior
- Bedrooms:3
- Total bathrooms:4
- Full bathrooms:1
- Half bathrooms:2
- Living area:1,908 sq. ft.
Heating and cooling
- Cooling:Evaporative Cooling
- Heating:Forced Air
Structure and exterior
- Roof:Composition
- Year built:1978
- Building area:1,908 sq. ft.
- Lot area:0.18 Acres
Schools
- High school:Pomona
- Middle school:Oberon
- Elementary school:Warder
Utilities
- Water:Public
- Sewer:Public Sewer
Finances and disclosures
- Price:$555,000
- Price per sq. ft.:$290.88
- Tax amount:$2,941 (2024)
New listings near 7552 Garland Street
- Open Sat, 10am to 2pmNew
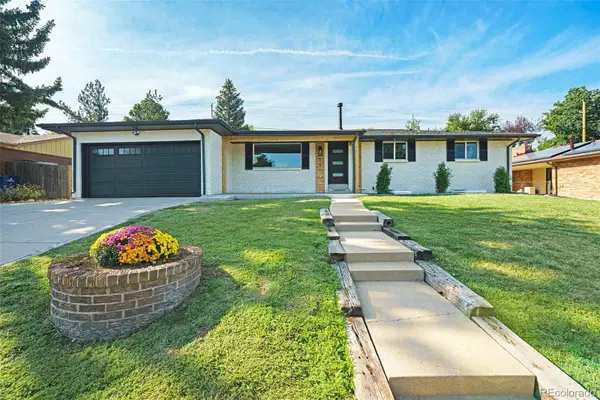 $850,000Active5 beds 3 baths2,846 sq. ft.
$850,000Active5 beds 3 baths2,846 sq. ft.8296 W 71st Place, Arvada, CO 80004
MLS# 7151933Listed by: YOUR CASTLE REAL ESTATE INC - New
 $475,000Active3 beds 2 baths2,426 sq. ft.
$475,000Active3 beds 2 baths2,426 sq. ft.6110 Harlan Street, Arvada, CO 80003
MLS# 2909552Listed by: RE/MAX ALLIANCE - Coming Soon
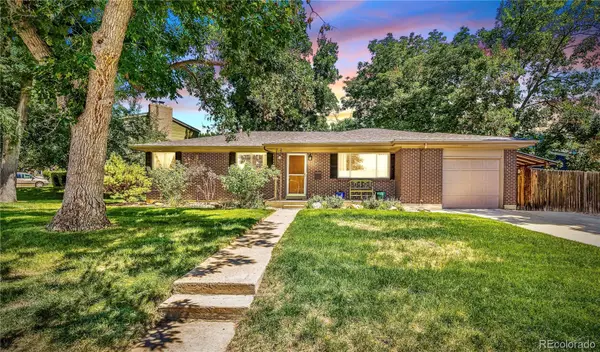 $640,000Coming Soon4 beds 2 baths
$640,000Coming Soon4 beds 2 baths5834 Swadley Court, Arvada, CO 80004
MLS# 5169073Listed by: KELLER WILLIAMS REALTY DOWNTOWN LLC - Coming SoonOpen Sun, 1 to 3pm
 $685,000Coming Soon4 beds 3 baths
$685,000Coming Soon4 beds 3 baths6319 Reed Street, Arvada, CO 80003
MLS# 6997812Listed by: COLDWELL BANKER REALTY 14 - Open Sat, 1 to 3pmNew
 $450,000Active3 beds 3 baths1,681 sq. ft.
$450,000Active3 beds 3 baths1,681 sq. ft.10694 W 63rd Place, Arvada, CO 80004
MLS# IR1041431Listed by: EXP REALTY LLC - New
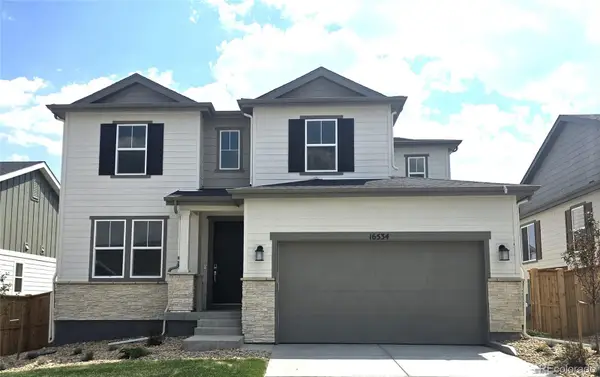 $898,990Active4 beds 3 baths2,771 sq. ft.
$898,990Active4 beds 3 baths2,771 sq. ft.16534 W 93rd Way, Arvada, CO 80007
MLS# 9182167Listed by: RE/MAX PROFESSIONALS - New
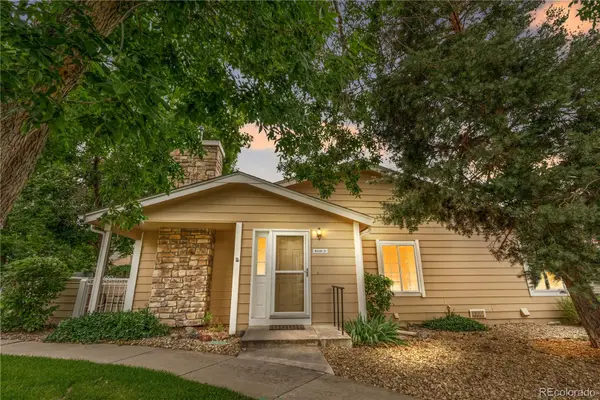 $440,000Active2 beds 2 baths1,045 sq. ft.
$440,000Active2 beds 2 baths1,045 sq. ft.8416 Everett Way #D, Arvada, CO 80005
MLS# 8133398Listed by: COMPASS - DENVER - New
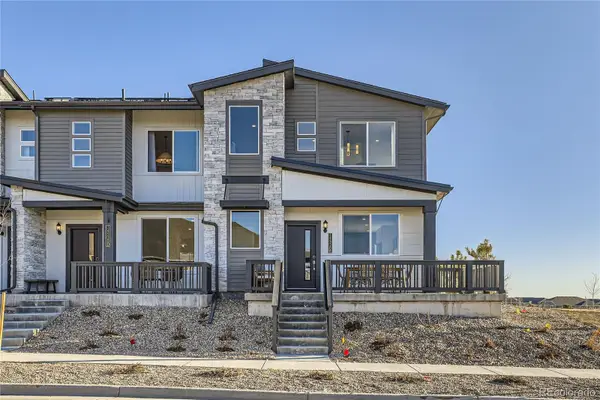 $511,900Active2 beds 3 baths1,266 sq. ft.
$511,900Active2 beds 3 baths1,266 sq. ft.14520 E 90th Drive #D, Arvada, CO 80005
MLS# 3421260Listed by: RE/MAX PROFESSIONALS - New
 $608,900Active3 beds 3 baths1,623 sq. ft.
$608,900Active3 beds 3 baths1,623 sq. ft.14520 W 90th Drive #E, Arvada, CO 80005
MLS# 4670733Listed by: RE/MAX PROFESSIONALS - New
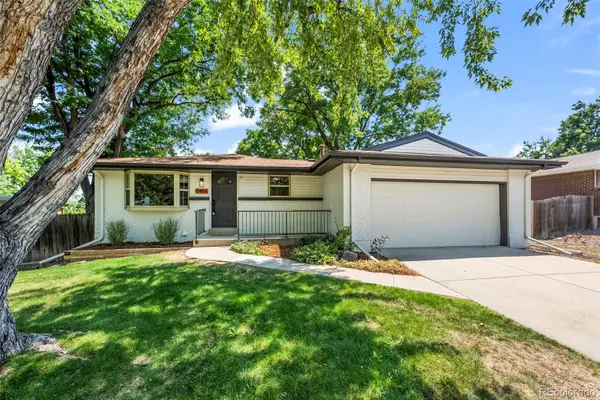 $735,000Active5 beds 3 baths2,420 sq. ft.
$735,000Active5 beds 3 baths2,420 sq. ft.7454 Upham Court, Arvada, CO 80003
MLS# 7332324Listed by: RESIDENT REALTY COLORADO

