7586 Chase Street, Arvada, CO 80003
Local realty services provided by:Better Homes and Gardens Real Estate Kenney & Company
Listed by:megan al-mabukmeganalmabuk@gmail.com,970-343-4679
Office:resident realty north metro llc.
MLS#:9549954
Source:ML
Price summary
- Price:$575,000
- Price per sq. ft.:$260.53
About this home
Soaked in sunshine and brimming with warmth, this beautifully remodeled 3-bedroom, 3-bathroom sanctuary isn’t just move-in ready—it’s ready to welcome you home.
Step inside and feel the uplifting openness—vaulted ceilings and an intuitive layout create a space that invites connection and comfort. Natural light pours in, dancing across new flooring and fresh finishes, infusing each room with energy and charm.
Whether you're hosting dinner in the dining room or enjoying cozy nights by the gas fireplace, every corner of this home has been reimagined to support the life you want to live. The updated kitchen, with sleek fixtures and a deep basin sink, makes daily routines feel more special. Three living areas let you stretch out, entertain, or unwind your way.
Upstairs, the primary bedroom is a true retreat. Look up and admire the unique tiled ceiling. The spa-like bathroom brings a touch of luxury to every day. Fresh paint, new closet doors, and updated window treatments tie it all together with style.
The lower level adds even more function—featuring a third bedroom, full bath, and direct access to the two-car garage and finished basement. Whether for guests, work, or relaxing, there’s space to make your own.
The finished basement offers a versatile living area—ideal for movie nights, playtime, or creative projects. With a brand-new half bath and laundry room (washer and dryer included!), convenience meets comfort.
The fully fenced, freshly leveled backyard is ready for whatever you dream up—BBQs, gardening, or your own private escape.
Recent upgrades like a new roof, furnace, serviced evaporative cooler, and newer water heater mean peace of mind comes standard.
Nestled in Arvada’s Wood Creek neighborhood, you’re just a short walk to parks, trails, restaurants, and schools - a quick drive to I76 and the Boulder Turnpike.
This isn’t just a house—it’s the lifestyle upgrade you’ve been waiting for. Come see it today! Inspection report available!
Contact an agent
Home facts
- Year built:1980
- Listing ID #:9549954
Rooms and interior
- Bedrooms:3
- Total bathrooms:3
- Full bathrooms:1
- Half bathrooms:1
- Living area:2,207 sq. ft.
Heating and cooling
- Cooling:Central Air, Evaporative Cooling
- Heating:Forced Air
Structure and exterior
- Roof:Shingle
- Year built:1980
- Building area:2,207 sq. ft.
- Lot area:0.15 Acres
Schools
- High school:Arvada
- Middle school:North Arvada
- Elementary school:Hackberry Hill
Utilities
- Sewer:Public Sewer
Finances and disclosures
- Price:$575,000
- Price per sq. ft.:$260.53
- Tax amount:$2,574 (2024)
New listings near 7586 Chase Street
- Coming SoonOpen Sun, 11am to 1pm
 $310,000Coming Soon2 beds 2 baths
$310,000Coming Soon2 beds 2 baths8742 Pierce Way #129, Arvada, CO 80003
MLS# 1749735Listed by: RE/MAX ALLIANCE - Coming Soon
 $540,000Coming Soon3 beds 2 baths
$540,000Coming Soon3 beds 2 baths6972 W 76th Avenue, Arvada, CO 80003
MLS# 5358941Listed by: BC REALTY LLC 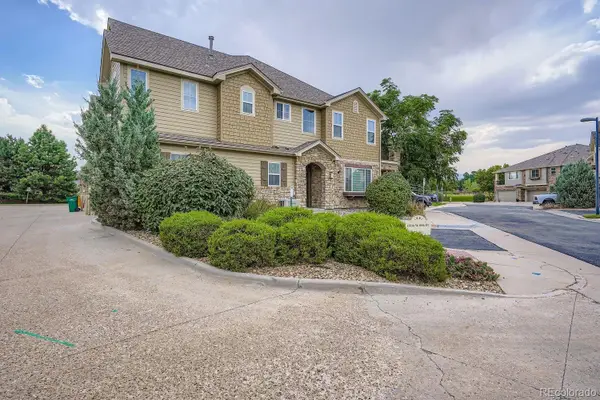 $549,900Active3 beds 3 baths1,798 sq. ft.
$549,900Active3 beds 3 baths1,798 sq. ft.15516 W 66th Drive #A, Arvada, CO 80007
MLS# 1638141Listed by: COLORADO REALTY 4 LESS, LLC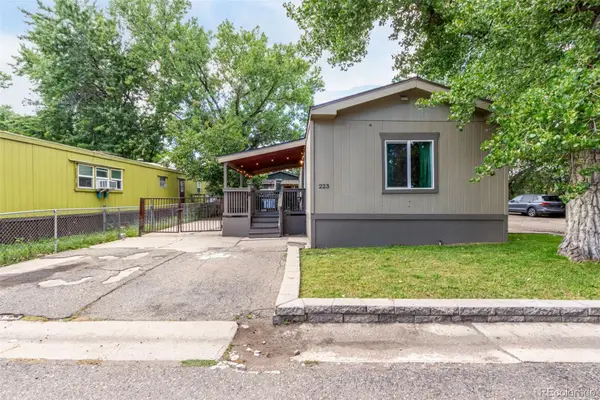 $95,000Active2 beds 2 baths1,088 sq. ft.
$95,000Active2 beds 2 baths1,088 sq. ft.5400 Sheridan Boulevard, Arvada, CO 80002
MLS# 2196437Listed by: NAVIGATE REALTY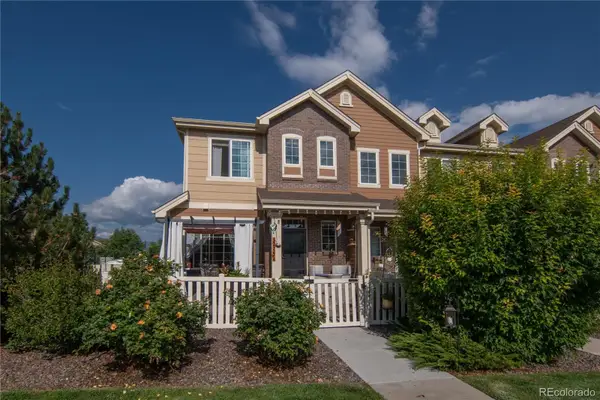 $525,000Active3 beds 2 baths1,588 sq. ft.
$525,000Active3 beds 2 baths1,588 sq. ft.15952 W 63rd Lane #A, Arvada, CO 80403
MLS# 4373823Listed by: KELLER WILLIAMS ADVANTAGE REALTY LLC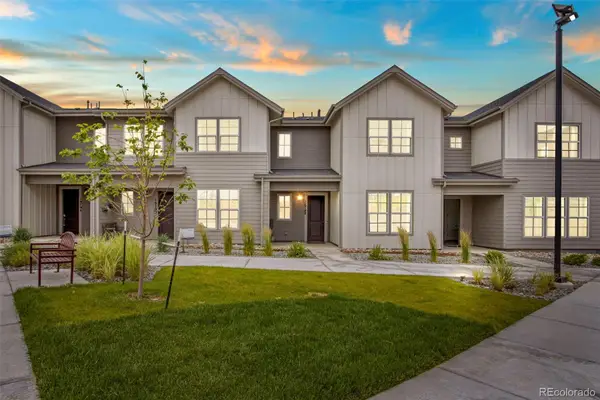 $574,900Active2 beds 3 baths1,565 sq. ft.
$574,900Active2 beds 3 baths1,565 sq. ft.16788 W 94th Way, Arvada, CO 80007
MLS# 2155282Listed by: RE/MAX PROFESSIONALS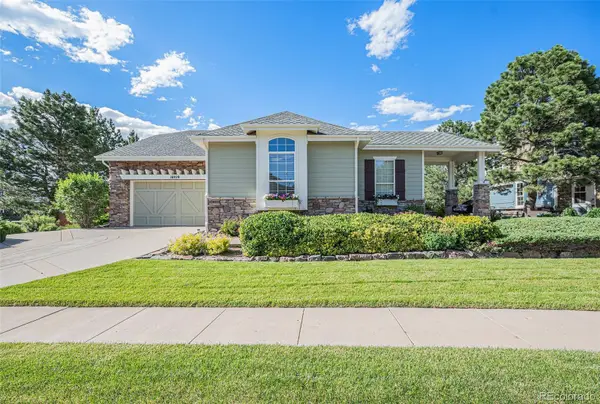 $999,950Active4 beds 3 baths4,524 sq. ft.
$999,950Active4 beds 3 baths4,524 sq. ft.16929 W 63rd Lane, Golden, CO 80403
MLS# 2230094Listed by: JPAR MODERN REAL ESTATE- Open Tue, 10am to 5pm
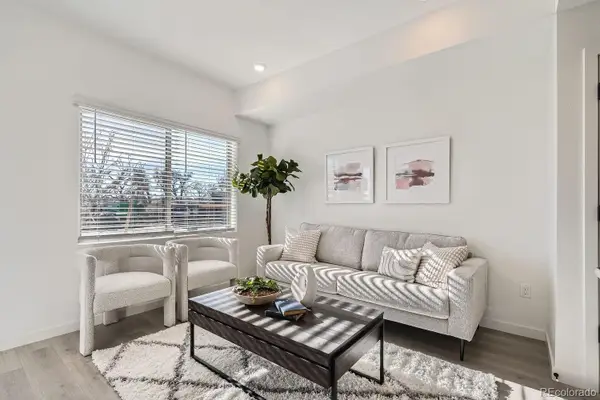 $412,990Active2 beds 3 baths1,090 sq. ft.
$412,990Active2 beds 3 baths1,090 sq. ft.15323 W 69th Avenue, Arvada, CO 80007
MLS# 2427244Listed by: DFH COLORADO REALTY LLC 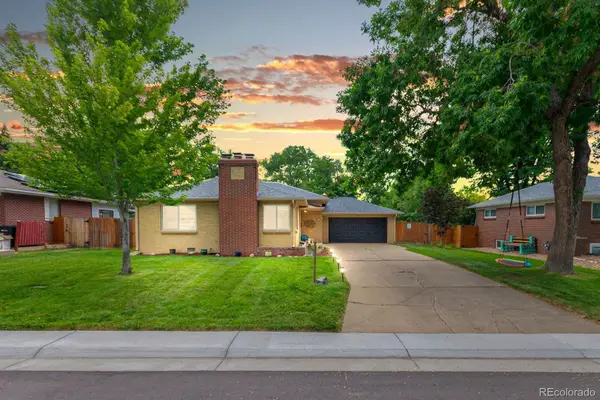 $625,000Active4 beds 2 baths2,024 sq. ft.
$625,000Active4 beds 2 baths2,024 sq. ft.6520 Saulsbury Court, Arvada, CO 80003
MLS# 3356754Listed by: RE/MAX PROFESSIONALS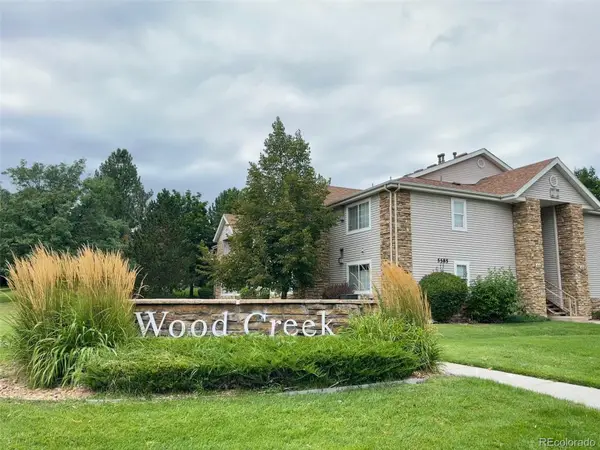 $225,000Active1 beds 1 baths675 sq. ft.
$225,000Active1 beds 1 baths675 sq. ft.5403 W 76th Avenue, Arvada, CO 80003
MLS# 3516261Listed by: RESIDENT REALTY SOUTH METRO
