7710 W 87th Drive #D, Arvada, CO 80005
Local realty services provided by:Better Homes and Gardens Real Estate Kenney & Company
7710 W 87th Drive #D,Arvada, CO 80005
$215,000
- 1 Beds
- 1 Baths
- - sq. ft.
- Condominium
- Sold
Listed by: mckenzie joneskenzie.jones@orchard.com,720-704-3113
Office: orchard brokerage llc.
MLS#:6611751
Source:ML
Sorry, we are unable to map this address
Price summary
- Price:$215,000
- Monthly HOA dues:$361
About this home
This bright and charming condo in Mountain Vista offers a great open floor plan, tons of natural light, and a spacious
bedroom with walk-in closet. Enjoy your fenced in patio that looks over the pool - perfect for relaxing or spending time with your furry friend. Enjoy easy access to scenic walking and biking paths, plus plenty of available parking and an exterior storage closet with room for bikes, outdoor gear, or seasonal décor. Community perks include a pool house with reservable kitchen and covered space, tennis and racquetball courts. Recent updates include a new 30-gallon water heater (Nov 2024), new furnace and A/C with warranty (Aug 2025), new refrigerator, dishwasher, stove, and hood (Oct 2025), plus new carpet, LVP flooring, interior paint, and painted cabinets (Oct 2025). Move-in ready with room to add your personal touch. Ideally located near 88th and Wadsworth, you’re close to shopping, dining, and recreation — everything you need is just minutes away. Quick commute to downtown Denver or Boulder. Don’t miss this bright, low-maintenance home in a prime Colorado location!
Contact an agent
Home facts
- Year built:1982
- Listing ID #:6611751
Rooms and interior
- Bedrooms:1
- Total bathrooms:1
- Full bathrooms:1
Heating and cooling
- Cooling:Central Air
- Heating:Forced Air
Structure and exterior
- Roof:Composition
- Year built:1982
Schools
- High school:Pomona
- Middle school:Pomona
- Elementary school:Weber
Utilities
- Water:Public
- Sewer:Public Sewer
Finances and disclosures
- Price:$215,000
- Tax amount:$982 (2024)
New listings near 7710 W 87th Drive #D
- New
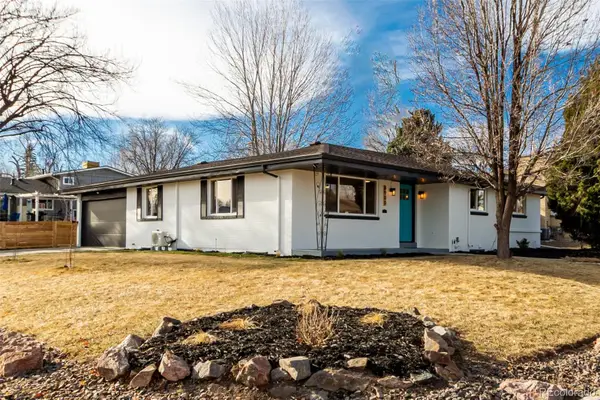 $779,000Active6 beds 3 baths2,672 sq. ft.
$779,000Active6 beds 3 baths2,672 sq. ft.8900 W 57th Avenue, Arvada, CO 80002
MLS# 5760687Listed by: YOUR CASTLE REALTY LLC - New
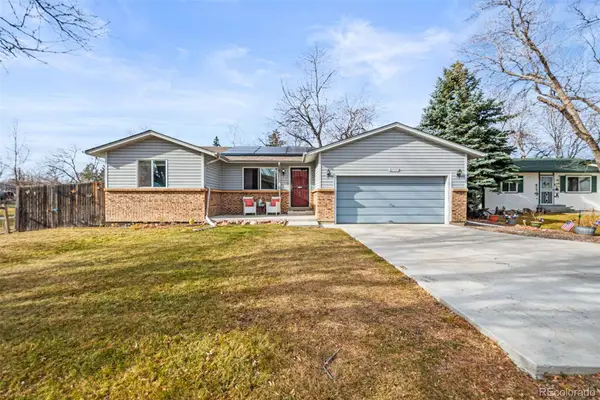 $525,000Active5 beds 2 baths2,370 sq. ft.
$525,000Active5 beds 2 baths2,370 sq. ft.8777 Everett Court, Arvada, CO 80005
MLS# 6545874Listed by: KELLER WILLIAMS AVENUES REALTY - New
 $649,900Active4 beds 2 baths1,942 sq. ft.
$649,900Active4 beds 2 baths1,942 sq. ft.7464 W 73rd Place, Arvada, CO 80003
MLS# 5209880Listed by: NEXT REALTY & MANAGEMENT, LLC - Coming Soon
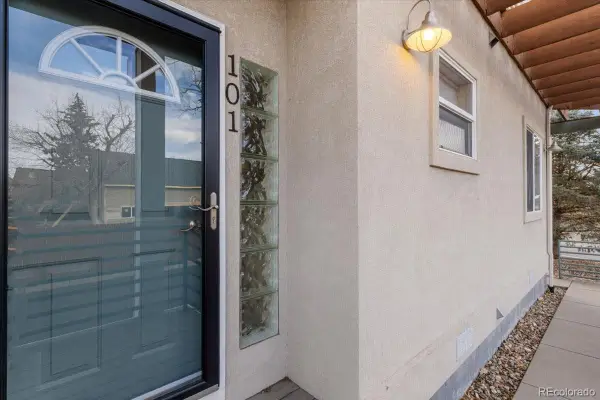 $415,000Coming Soon3 beds 2 baths
$415,000Coming Soon3 beds 2 baths5357 Balsam Street #101, Arvada, CO 80002
MLS# 7984570Listed by: RE/MAX PROFESSIONALS - New
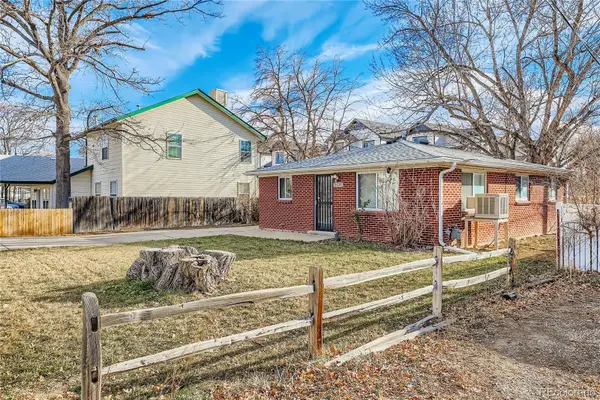 $495,000Active3 beds 1 baths1,008 sq. ft.
$495,000Active3 beds 1 baths1,008 sq. ft.8620 W 52nd Avenue, Arvada, CO 80002
MLS# 4979961Listed by: HOMESMART REALTY - New
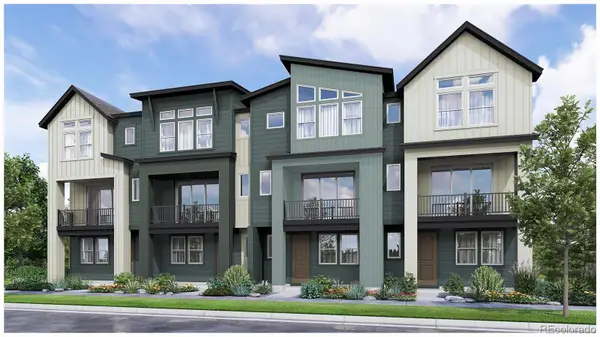 $525,950Active3 beds 4 baths1,686 sq. ft.
$525,950Active3 beds 4 baths1,686 sq. ft.5188 Robb Way, Arvada, CO 80002
MLS# 4360709Listed by: STEVE KNOLL - New
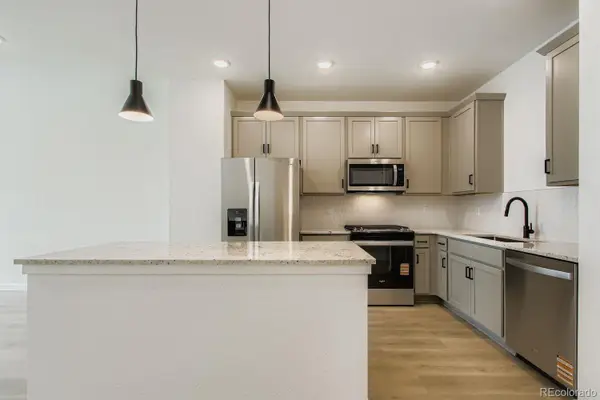 $529,990Active3 beds 4 baths1,832 sq. ft.
$529,990Active3 beds 4 baths1,832 sq. ft.15316 W 69th Drive, Arvada, CO 80007
MLS# 8764879Listed by: DFH COLORADO REALTY LLC - New
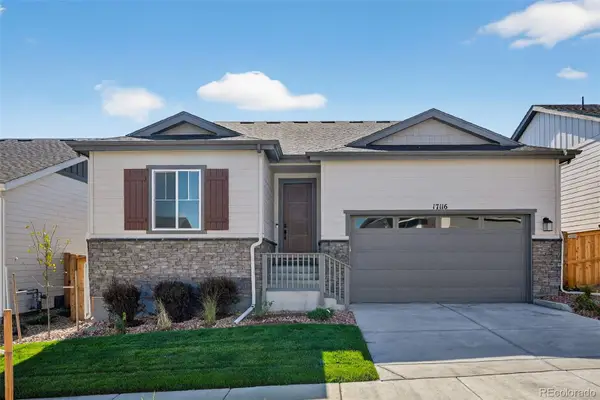 $798,990Active4 beds 3 baths2,597 sq. ft.
$798,990Active4 beds 3 baths2,597 sq. ft.17116 W 92nd Loop, Arvada, CO 80007
MLS# 2354511Listed by: RE/MAX PROFESSIONALS - New
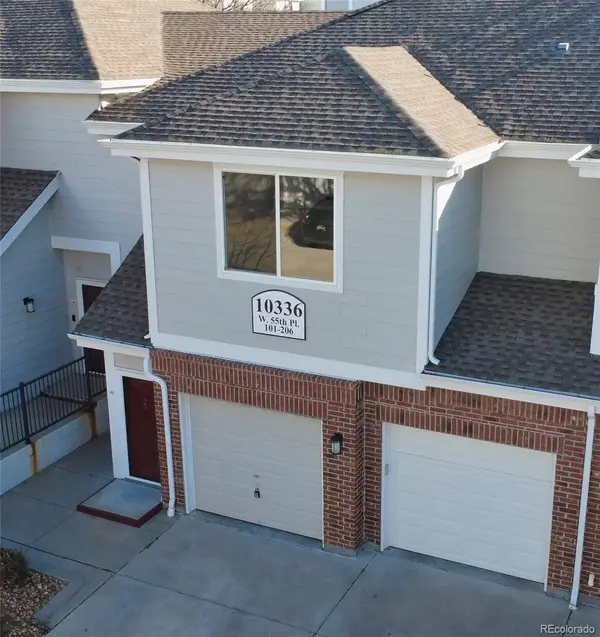 $450,000Active2 beds 2 baths1,313 sq. ft.
$450,000Active2 beds 2 baths1,313 sq. ft.10336 W 55th Place #202, Arvada, CO 80002
MLS# 5839180Listed by: RE/MAX ALLIANCE - OLDE TOWN - New
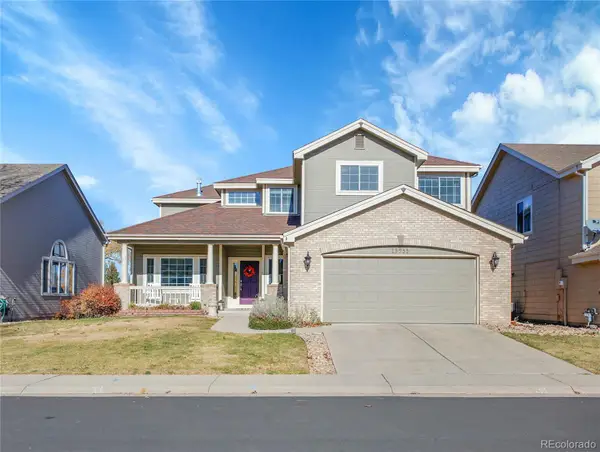 $920,000Active4 beds 4 baths3,518 sq. ft.
$920,000Active4 beds 4 baths3,518 sq. ft.15933 W 66th Circle, Arvada, CO 80007
MLS# 1946935Listed by: 1 PERCENT LISTS MILE HIGH
