7812 Webster Way, Arvada, CO 80003
Local realty services provided by:Better Homes and Gardens Real Estate Kenney & Company
7812 Webster Way,Arvada, CO 80003
$570,000
- 4 Beds
- 3 Baths
- 2,420 sq. ft.
- Single family
- Active
Listed by:josh o'connellJosh.oconnell@compass.com,303-718-4693
Office:compass - denver
MLS#:3167341
Source:ML
Price summary
- Price:$570,000
- Price per sq. ft.:$235.54
About this home
Welcome to 7812 Webster Way — a light-filled 4-bedroom, 3-bath home on one of the largest lots in the neighborhood, offering the perfect balance of space, comfort, and convenience in the heart of Arvada. With beautifully updated fireplaces, a newly refreshed basement designed for entertaining, and an unbeatable location near parks, schools, and Olde Town, this home checks every box for modern family living. Inside, the main level features open and inviting living spaces anchored by a warm, newly replaced fireplace and a kitchen perfectly suited for gatherings. The lower level is a true standout — recently updated and thoughtfully designed for entertainment, complete with a pool table, cozy media area for movie nights, and plenty of flexible space for hobbies, play, or a home office. Both fireplaces in the home have been replaced, blending contemporary design with efficient comfort throughout. The expansive backyard sets this property apart, offering far more space than most homes in the area — ideal for summer barbecues, a large garden, or a play area for kids and pets. Combined with its proximity to top-rated schools, scenic parks and trails, and easy access to the G-Line and Olde Town Arvada, this home perfectly blends suburban serenity with urban accessibility. Every detail has been thoughtfully cared for, creating a home that’s move-in ready, versatile, and built for connection. Come experience the space, comfort, and lifestyle that make 7812 Webster Way truly special — this is where your next chapter begins.
Contact an agent
Home facts
- Year built:1969
- Listing ID #:3167341
Rooms and interior
- Bedrooms:4
- Total bathrooms:3
- Full bathrooms:1
- Half bathrooms:1
- Living area:2,420 sq. ft.
Heating and cooling
- Cooling:Central Air
- Heating:Forced Air
Structure and exterior
- Roof:Composition
- Year built:1969
- Building area:2,420 sq. ft.
- Lot area:0.32 Acres
Schools
- High school:Arvada
- Middle school:North Arvada
- Elementary school:Hackberry Hill
Utilities
- Water:Public
- Sewer:Public Sewer
Finances and disclosures
- Price:$570,000
- Price per sq. ft.:$235.54
- Tax amount:$3,818 (2024)
New listings near 7812 Webster Way
- Coming Soon
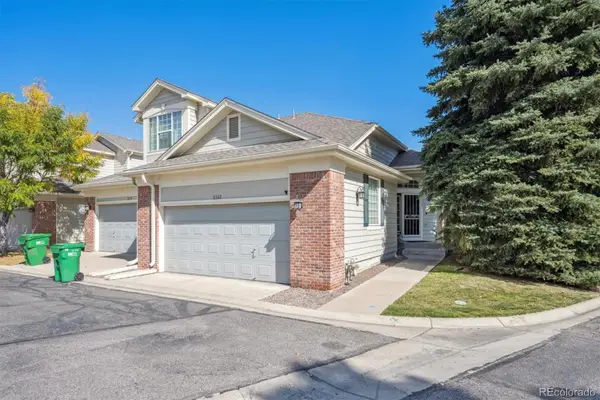 $550,000Coming Soon1 beds 3 baths
$550,000Coming Soon1 beds 3 baths6332 Coors Lane, Arvada, CO 80004
MLS# 8561887Listed by: RE/MAX NORTHWEST INC - New
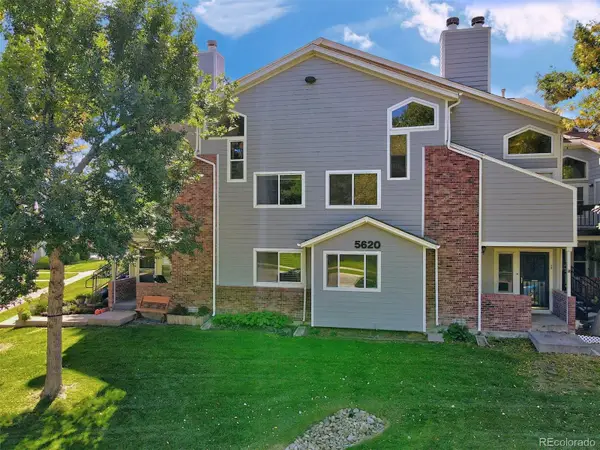 $140,000Active2 beds 1 baths943 sq. ft.
$140,000Active2 beds 1 baths943 sq. ft.5620 W 80th Place #67, Arvada, CO 80003
MLS# 5592795Listed by: GOLLAS AND COMPANY INC - Open Fri, 3 to 6pmNew
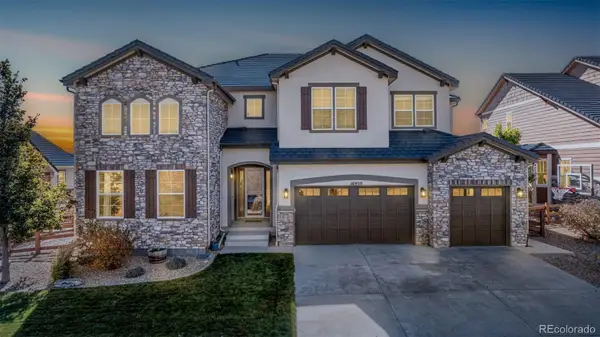 $1,400,000Active6 beds 6 baths7,589 sq. ft.
$1,400,000Active6 beds 6 baths7,589 sq. ft.16950 W 95th Place, Arvada, CO 80007
MLS# 3602696Listed by: ENGEL & VOLKERS DENVER - New
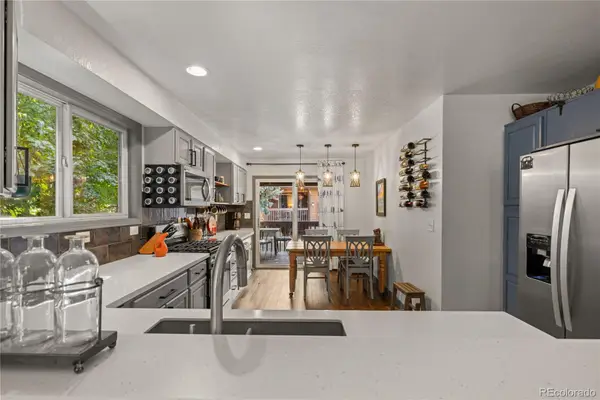 $607,000Active4 beds 3 baths2,845 sq. ft.
$607,000Active4 beds 3 baths2,845 sq. ft.11820 W 66th Place #C, Arvada, CO 80004
MLS# 5267921Listed by: RE/MAX EDGE - New
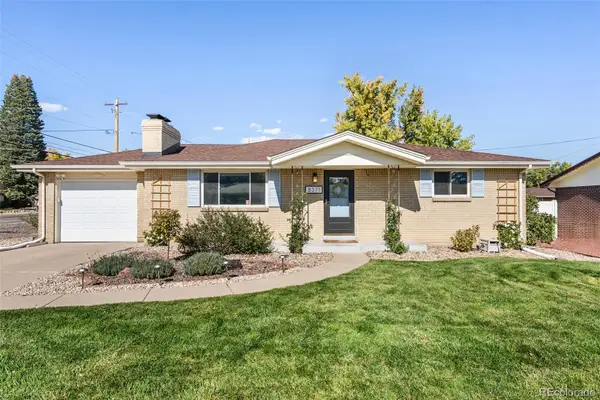 $600,000Active4 beds 2 baths2,028 sq. ft.
$600,000Active4 beds 2 baths2,028 sq. ft.8371 W 70th Avenue, Arvada, CO 80004
MLS# 4080784Listed by: MILEHIMODERN - New
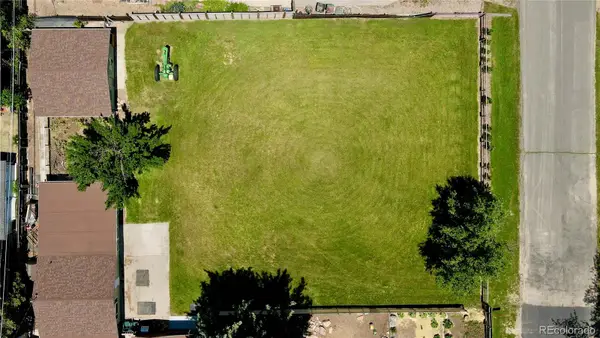 $400,000Active0.29 Acres
$400,000Active0.29 Acres5235 Howell Street, Arvada, CO 80002
MLS# 4917449Listed by: COLDWELL BANKER REALTY 18 - New
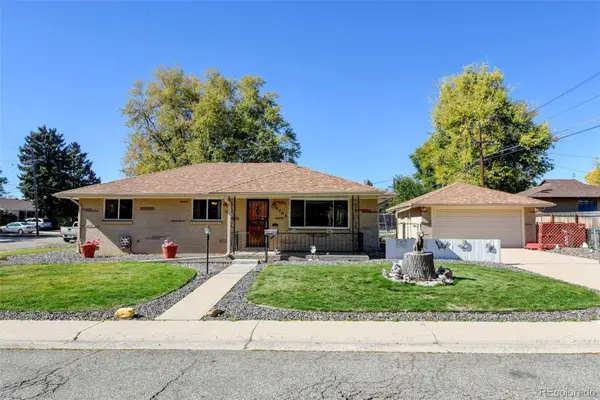 $500,000Active3 beds 2 baths1,134 sq. ft.
$500,000Active3 beds 2 baths1,134 sq. ft.6705 Upham Street, Arvada, CO 80003
MLS# 8363942Listed by: RE/MAX MOMENTUM - New
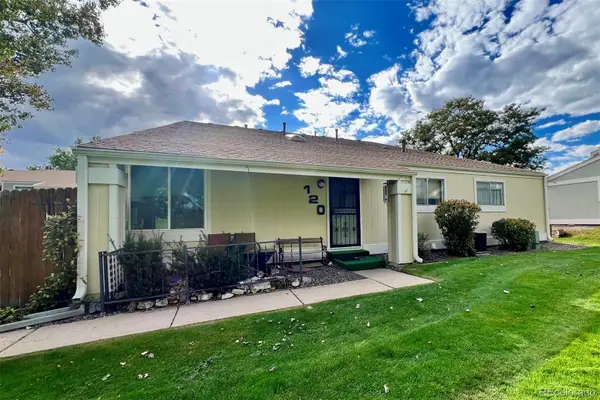 $340,000Active3 beds 2 baths1,140 sq. ft.
$340,000Active3 beds 2 baths1,140 sq. ft.8762 Pierce Way #120, Arvada, CO 80003
MLS# 9393647Listed by: ROCKY MOUNTAIN REALTY - Coming SoonOpen Thu, 3 to 5pm
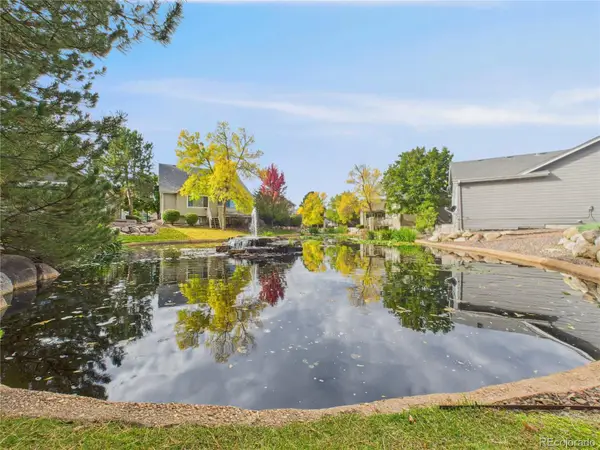 $750,000Coming Soon3 beds 4 baths
$750,000Coming Soon3 beds 4 baths6685 Kendrick Drive, Arvada, CO 80007
MLS# 1857858Listed by: KELLER WILLIAMS DTC
