7977 Chase Circle #47, Arvada, CO 80003
Local realty services provided by:Better Homes and Gardens Real Estate Kenney & Company
Listed by: john sannino, trevor kohlheppJohnSannino@gmail.com,303-881-4366
Office: keller williams avenues realty
MLS#:5344484
Source:ML
Price summary
- Price:$269,000
- Price per sq. ft.:$326.46
- Monthly HOA dues:$450
About this home
Welcome home to your low maintenance living in this Westdale Arvada townhome! This centrally located townhome features two bedrooms on the upper level both with walk-in closets and beautifully remodeled full bathroom. The main level features newer stunning vinyl plank flooring, dining space and large kitchen with upgraded backsplash and plenty of cabinet and countertop space to spread out. The washer and dryer are in the unit and included. The unit is finished off with double pane windows, newer hot water heater and a spacious private rear patio for enjoying all of Colorado’s sunshine! The community offers lots of amenities including a pool to splash around in during the summer just across the community parking, and community playground! And lets not forget about the included parking space in the community carport just off your backdoor and additional reserved parking space in the community parking lot! Don't worry about storage, included is a storage closet just off the unit front door. When you’re not enjoying the community, you have easy access to convenient stores, shopping, restaurants and e36 that can take you anywhere you want to go! This unit is priced to sell and move-in ready, schedule your private showing today!
Contact an agent
Home facts
- Year built:1976
- Listing ID #:5344484
Rooms and interior
- Bedrooms:2
- Total bathrooms:1
- Full bathrooms:1
- Flooring:Carpet, Tile, Vinyl
- Kitchen Description:Dishwasher, Oven, Refrigerator
- Basement:Yes
- Basement Description:Crawl Space
- Living area:824 sq. ft.
Heating and cooling
- Cooling:Central Air
- Heating:Forced Air
Structure and exterior
- Roof:Composition
- Year built:1976
- Building area:824 sq. ft.
- Lot area:0.05 Acres
- Construction Materials:Frame
- Exterior Features:Deck, Playground, Private Yard, Rain Gutters
- Levels:2 Story
Schools
- High school:Arvada
- Middle school:North Arvada
- Elementary school:Swanson
Utilities
- Water:Public
- Sewer:Public Sewer
Finances and disclosures
- Price:$269,000
- Price per sq. ft.:$326.46
- Tax amount:$1,552 (2024)
Features and amenities
- Laundry features:Dryer, In Unit, Washer
- Amenities:Carbon Monoxide Detector(s), Double Pane Windows, Smoke Detector(s), Storage
New listings near 7977 Chase Circle #47
- New
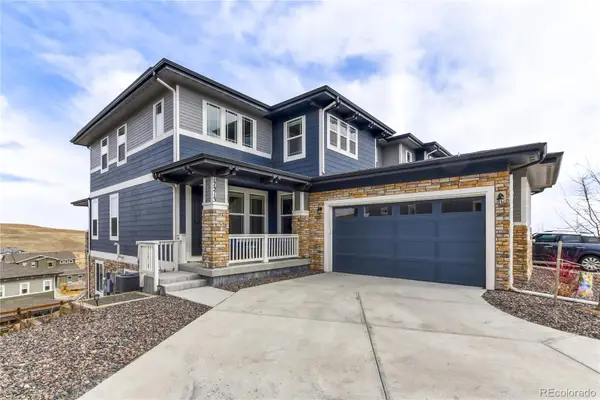 $765,000Active3 beds 3 baths3,578 sq. ft.
$765,000Active3 beds 3 baths3,578 sq. ft.17213 W 93rd Place, Arvada, CO 80007
MLS# 4574851Listed by: REDFIN CORPORATION - New
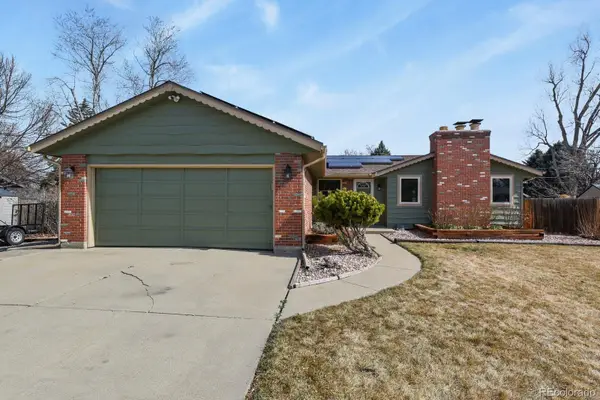 $777,777Active4 beds 3 baths2,862 sq. ft.
$777,777Active4 beds 3 baths2,862 sq. ft.7552 Lee Drive, Arvada, CO 80005
MLS# 2695112Listed by: HOMESMART REALTY - Open Sat, 12 to 2pmNew
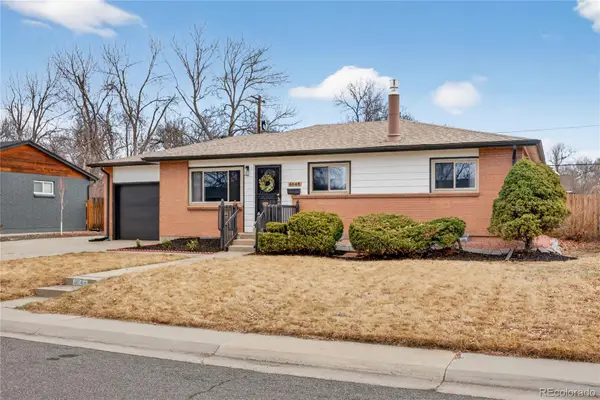 $650,000Active4 beds 3 baths2,292 sq. ft.
$650,000Active4 beds 3 baths2,292 sq. ft.6648 Lewis Street, Arvada, CO 80004
MLS# 4774064Listed by: REDFIN CORPORATION - New
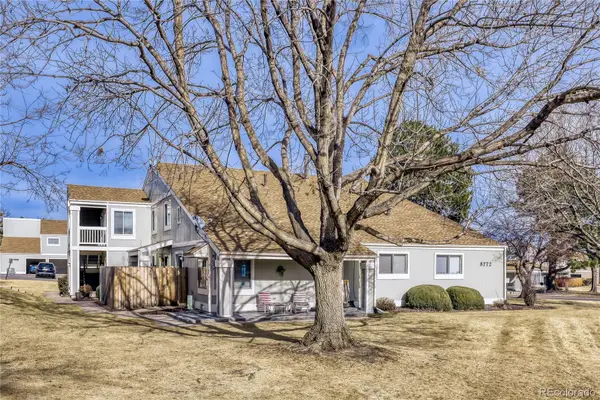 $330,000Active2 beds 2 baths1,040 sq. ft.
$330,000Active2 beds 2 baths1,040 sq. ft.8772 Chase Drive #54, Arvada, CO 80003
MLS# 7565745Listed by: ATRIUM REALTY LLC - Open Sun, 11 to 1amNew
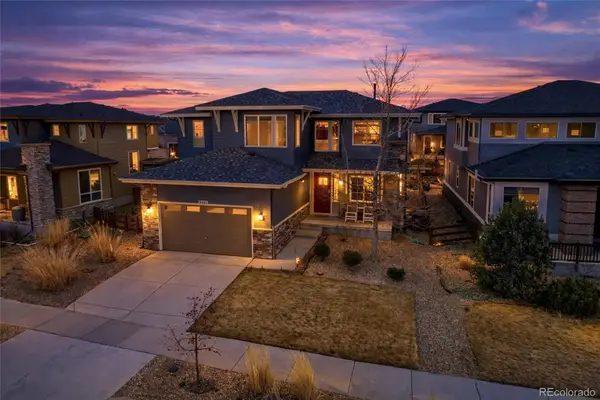 $789,000Active4 beds 4 baths3,698 sq. ft.
$789,000Active4 beds 4 baths3,698 sq. ft.9540 Kendrick Way, Arvada, CO 80007
MLS# 5863944Listed by: RESIDENT REALTY NORTH METRO LLC - Open Sat, 12 to 2pmNew
 $509,000Active3 beds 2 baths1,894 sq. ft.
$509,000Active3 beds 2 baths1,894 sq. ft.7455 Chase Street, Arvada, CO 80003
MLS# 3766345Listed by: JASENKO ALAGIC - Open Sat, 11am to 5pmNew
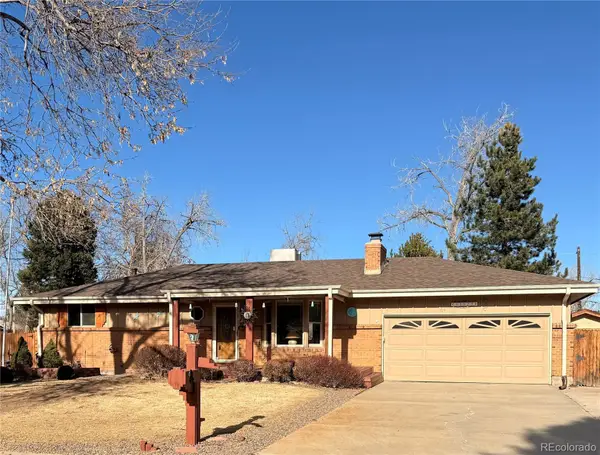 $525,000Active3 beds 2 baths2,552 sq. ft.
$525,000Active3 beds 2 baths2,552 sq. ft.11023 W 67th Way, Arvada, CO 80004
MLS# 6601979Listed by: ESTRADA REAL ESTATE GROUP - Open Fri, 4 to 6pmNew
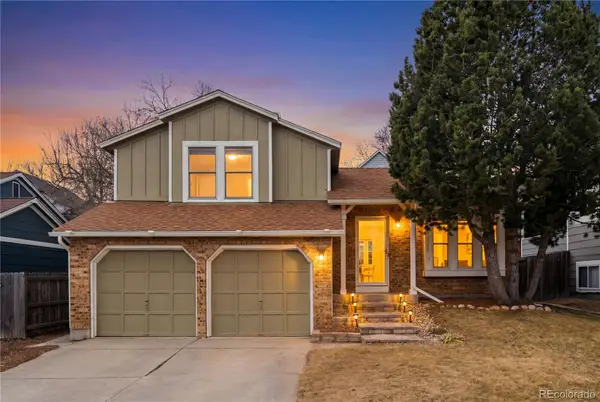 $520,000Active3 beds 2 baths1,370 sq. ft.
$520,000Active3 beds 2 baths1,370 sq. ft.13352 W 65th Place, Arvada, CO 80004
MLS# 5867476Listed by: LIV SOTHEBY'S INTERNATIONAL REALTY - Open Sat, 1 to 3pmNew
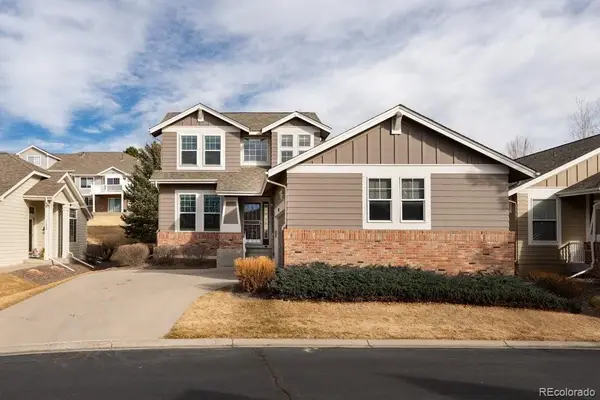 $750,000Active3 beds 4 baths2,973 sq. ft.
$750,000Active3 beds 4 baths2,973 sq. ft.13571 W 61st Lane, Arvada, CO 80004
MLS# 2066091Listed by: COMPASS - DENVER - New
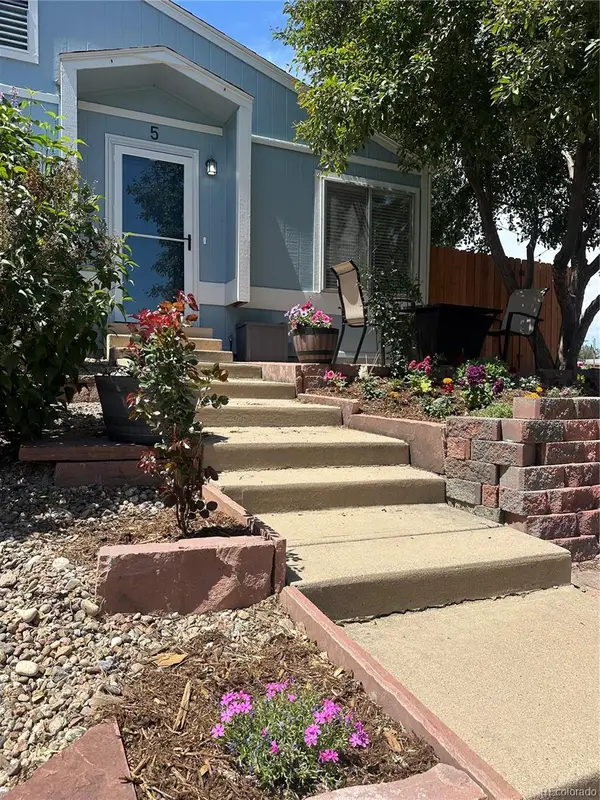 $305,000Active2 beds 1 baths821 sq. ft.
$305,000Active2 beds 1 baths821 sq. ft.7996 Chase Circle #5, Arvada, CO 80003
MLS# 4520563Listed by: RAO PROPERTIES LLC

