8169 Quaker Street, Arvada, CO 80007
Local realty services provided by:Better Homes and Gardens Real Estate Kenney & Company
8169 Quaker Street,Arvada, CO 80007
$625,000
- 3 Beds
- 1 Baths
- 1,478 sq. ft.
- Single family
- Active
Listed by: chris phillips9702900580
Office: exp realty - hub
MLS#:IR1047617
Source:ML
Price summary
- Price:$625,000
- Price per sq. ft.:$422.87
About this home
Welcome to this charming 1932 West Arvada ranch home, rich with character and rooted in the historical Leyden town. This 3-bed, 1-bath property blends vintage appeal with unique outdoor amenities. Enter into a large living space, bright with natural light. The spacious, eat-in kitchen provides plenty of counter space, cabinets and flows nicely to the dining room where a large walk-in pantry is located. The conveniently located bathroom has been completely redone and features all new components including a tiled shower/tub, vanity, flooring and fixtures. Behind the double doors of the kitchen is a great office/work space where working from home can be a breeze. A large detached garage/workshop is a highlight of this property and offers abundant room for projects, storage, or hobby space, and includes an attached heated storage/workout room for year-round use. Outside, you'll find two outdoor living spaces, one nicely covered near the garage and the other open to the morning sunshine where drinking a cup of coffee will make for a great start to the day. There's an extensive concrete driveway space with plenty of extra parking-perfect for work vehicles, trailers, or guests. The property sits alongside a peaceful tree-lined ditch that attracts a variety of bird species, creating a serene natural backdrop. Directly across the street, enjoy immediate access to City of Arvada Open Space with trails, wildlife, and wide-open views. Easy access to Highway 93 makes the Mountains, Boulder and Golden so easy to access. Full of history, nature, and practical livability, this property offers a rare blend of charm and functionality in a beautiful, quiet Arvada setting.
Contact an agent
Home facts
- Year built:1932
- Listing ID #:IR1047617
Rooms and interior
- Bedrooms:3
- Total bathrooms:1
- Full bathrooms:1
- Living area:1,478 sq. ft.
Heating and cooling
- Heating:Forced Air
Structure and exterior
- Roof:Composition
- Year built:1932
- Building area:1,478 sq. ft.
- Lot area:0.26 Acres
Schools
- High school:Ralston Valley
- Middle school:Drake
- Elementary school:West Woods
Utilities
- Water:Public
- Sewer:Septic Tank
Finances and disclosures
- Price:$625,000
- Price per sq. ft.:$422.87
- Tax amount:$4,141 (2024)
New listings near 8169 Quaker Street
- New
 $685,000Active4 beds 4 baths2,689 sq. ft.
$685,000Active4 beds 4 baths2,689 sq. ft.11443 W 67th Avenue, Arvada, CO 80004
MLS# 3290353Listed by: HOMESMART REALTY - New
 $264,973Active2 beds 1 baths824 sq. ft.
$264,973Active2 beds 1 baths824 sq. ft.7904 Chase Circle #146, Arvada, CO 80003
MLS# 2354450Listed by: BUY-OUT COMPANY REALTY, LLC - New
 $565,000Active5 beds 2 baths1,886 sq. ft.
$565,000Active5 beds 2 baths1,886 sq. ft.5435 W 86th Avenue, Arvada, CO 80003
MLS# 4977587Listed by: WORTH CLARK REALTY - New
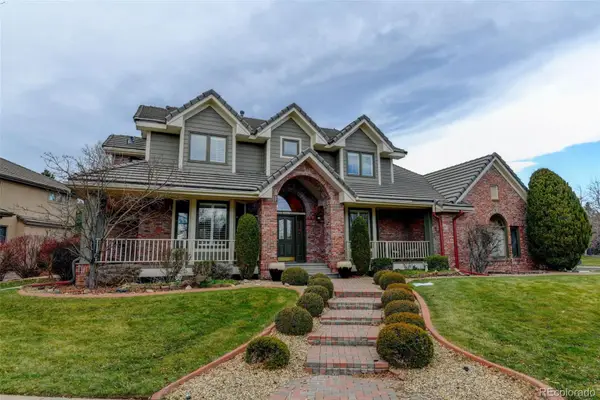 $1,200,000Active6 beds 5 baths5,027 sq. ft.
$1,200,000Active6 beds 5 baths5,027 sq. ft.6766 Westwoods Circle, Arvada, CO 80007
MLS# 2185241Listed by: WEICHERT REALTORS PROFESSIONALS - New
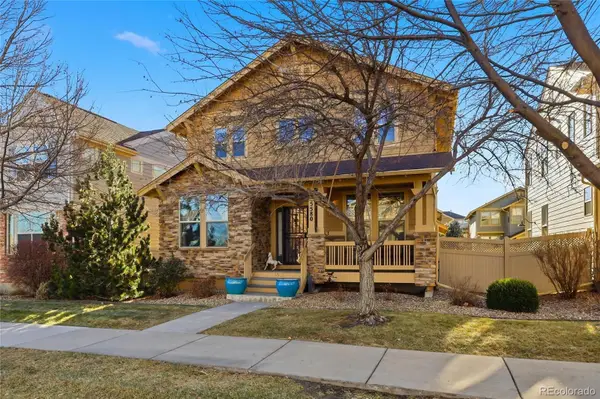 $699,000Active4 beds 4 baths3,261 sq. ft.
$699,000Active4 beds 4 baths3,261 sq. ft.5580 W 73rd Avenue, Arvada, CO 80003
MLS# 2083904Listed by: YOUR CASTLE REAL ESTATE INC - New
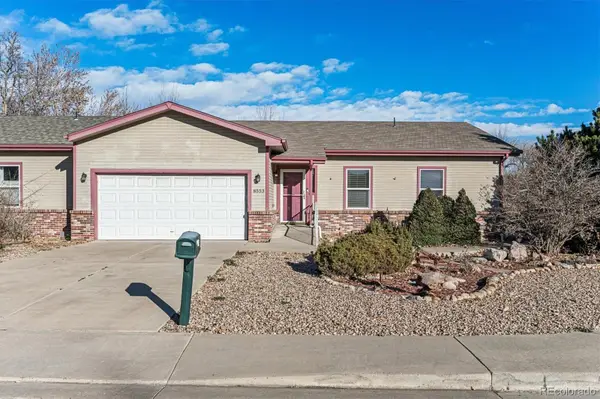 $524,900Active3 beds 2 baths1,564 sq. ft.
$524,900Active3 beds 2 baths1,564 sq. ft.8553 W 48th Place, Arvada, CO 80002
MLS# 5350046Listed by: RE/MAX ALLIANCE - New
 $1,675,000Active3 beds 4 baths5,063 sq. ft.
$1,675,000Active3 beds 4 baths5,063 sq. ft.5276 Flora Way, Arvada, CO 80002
MLS# 2331660Listed by: KELLER WILLIAMS PREFERRED REALTY - New
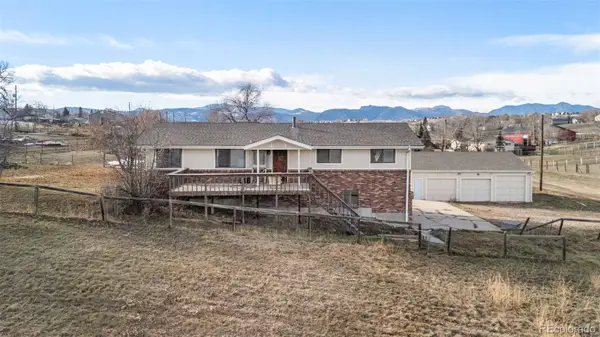 $800,000Active5 beds 3 baths2,208 sq. ft.
$800,000Active5 beds 3 baths2,208 sq. ft.16030 W 75th Place, Arvada, CO 80007
MLS# 7600665Listed by: RE/MAX OF CHERRY CREEK - New
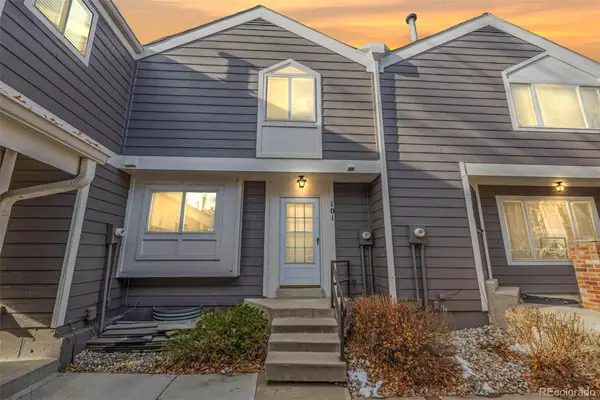 $360,000Active2 beds 2 baths1,494 sq. ft.
$360,000Active2 beds 2 baths1,494 sq. ft.6615 W 84th Way #101, Arvada, CO 80003
MLS# 2783686Listed by: EXP REALTY, LLC - New
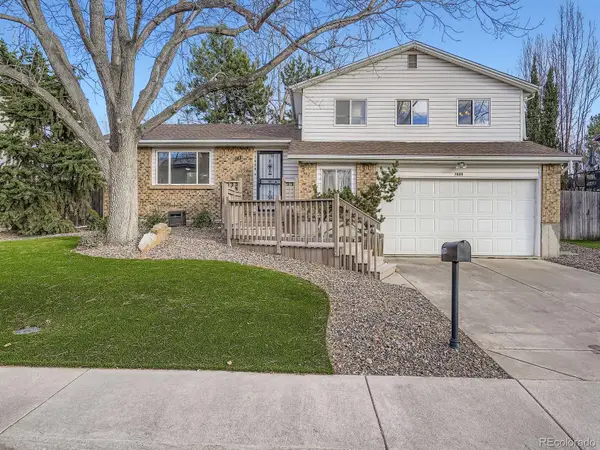 $590,000Active3 beds 3 baths2,224 sq. ft.
$590,000Active3 beds 3 baths2,224 sq. ft.7004 Beech Court, Arvada, CO 80004
MLS# 8120998Listed by: YOUR CASTLE REAL ESTATE INC
