Local realty services provided by:Better Homes and Gardens Real Estate Kenney & Company
8324 Everett Way,Arvada, CO 80005
$625,000
- 3 Beds
- 3 Baths
- 1,746 sq. ft.
- Single family
- Active
Listed by: vanessa kendrick, impact teamvanessa@vkrealestateco.com
Office: exp realty, llc.
MLS#:8098606
Source:ML
Price summary
- Price:$625,000
- Price per sq. ft.:$357.96
About this home
Beautifully Updated Home Backing to Park & Open Space in Sought-After Arvada Neighborhood.
Tucked away on a quiet cul-de-sac in an established Arvada neighborhood, this stunning 4-bedroom, 3-bath home perfectly blends charm, modern updates, and an unbeatable location.
Step inside to discover newly refinished hardwood floors, new railing, fresh paint, new trim, and modern light fixtures that create a sleek, contemporary feel throughout. The inviting living room features a brick wood-burning fireplace with custom built-ins and feature lighting—perfect for cozy evenings at home.
The main level opens to a large wrap-around deck with a new railing, overlooking a spacious backyard that backs directly to a large park and open space—ideal for entertaining or simply relaxing in a peaceful, natural setting. The yard also boasts newer landscaping, a new sprinkler system, and raised garden beds for the garden enthusiast. Stroll directly from your backyard to the park and access Little Dry Creek trail.
Downstairs, the lower level offers incredible flexibility—use it as a bedroom with an en-suite bath or a multi-purpose great room with a beautiful brick fireplace. New flooring in the entry, bath, and laundry room adds a fresh touch.
Additional highlights include:
* New front door and garage doors
* Oversized garage for extra storage or workspace
* New fire rated door to garage
* New sliding door to the back deck
This home truly has it all—style, space, and a setting that’s second to none. Don’t miss the opportunity to make this exceptional Arvada home your own!
Contact an agent
Home facts
- Year built:1972
- Listing ID #:8098606
Rooms and interior
- Bedrooms:3
- Total bathrooms:3
- Full bathrooms:1
- Living area:1,746 sq. ft.
Heating and cooling
- Cooling:Evaporative Cooling
- Heating:Forced Air
Structure and exterior
- Roof:Composition
- Year built:1972
- Building area:1,746 sq. ft.
- Lot area:0.2 Acres
Schools
- High school:Pomona
- Middle school:Pomona
- Elementary school:Weber
Utilities
- Water:Public
- Sewer:Public Sewer
Finances and disclosures
- Price:$625,000
- Price per sq. ft.:$357.96
- Tax amount:$3,625 (2024)
New listings near 8324 Everett Way
- Coming Soon
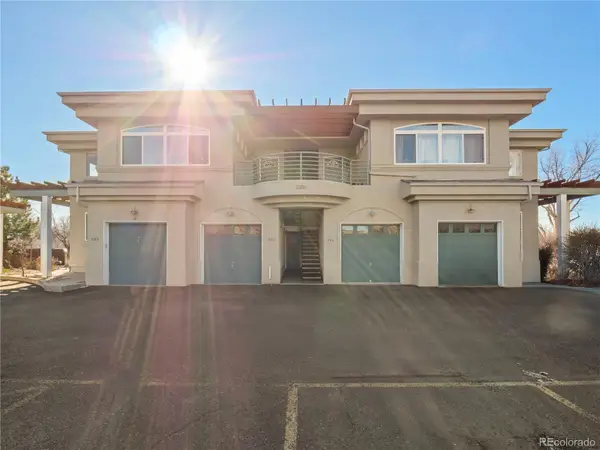 $429,000Coming Soon3 beds 2 baths
$429,000Coming Soon3 beds 2 baths5359 Balsam Street #201, Arvada, CO 80002
MLS# 3281115Listed by: 8Z REAL ESTATE - New
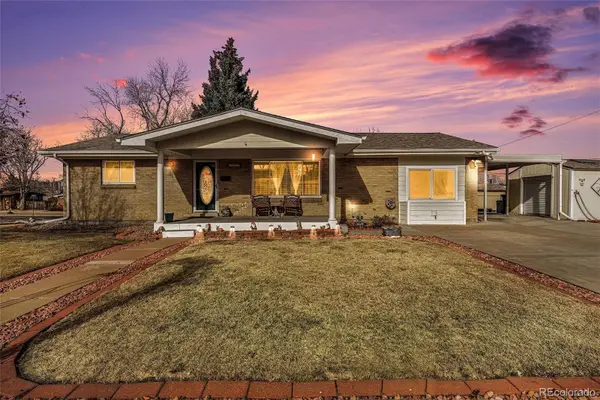 $480,000Active3 beds 2 baths1,490 sq. ft.
$480,000Active3 beds 2 baths1,490 sq. ft.9609 W 57th Avenue, Arvada, CO 80002
MLS# 9181795Listed by: COLDWELL BANKER REALTY 56 - New
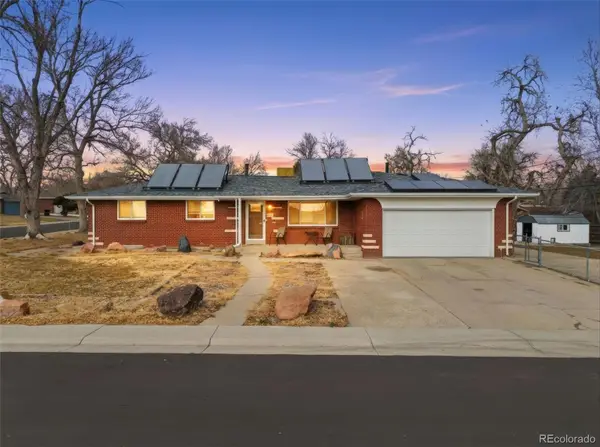 $650,000Active4 beds 3 baths2,466 sq. ft.
$650,000Active4 beds 3 baths2,466 sq. ft.7253 W 69th Avenue, Arvada, CO 80003
MLS# 3758777Listed by: COMPASS - DENVER - Open Sat, 12 to 2pmNew
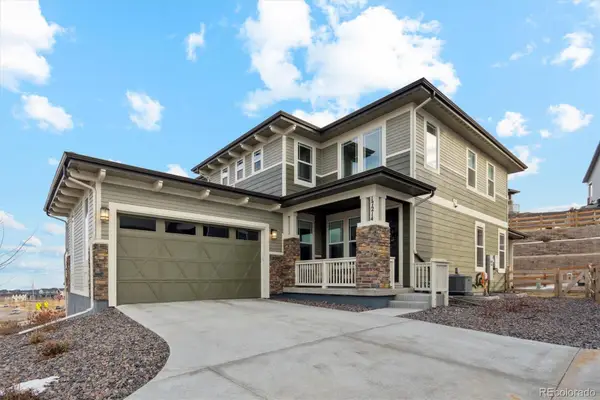 $729,000Active3 beds 3 baths3,061 sq. ft.
$729,000Active3 beds 3 baths3,061 sq. ft.17214 W 94th Avenue, Arvada, CO 80007
MLS# 3945284Listed by: KELLER WILLIAMS REALTY URBAN ELITE - New
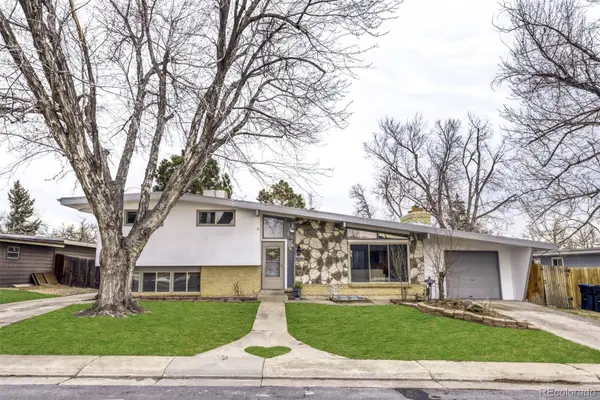 $555,000Active4 beds 2 baths1,741 sq. ft.
$555,000Active4 beds 2 baths1,741 sq. ft.7139 W 74th Avenue, Arvada, CO 80003
MLS# 6118798Listed by: RE/MAX PROFESSIONALS - New
 $1,250,000Active6 beds 6 baths4,136 sq. ft.
$1,250,000Active6 beds 6 baths4,136 sq. ft.6427 Grandview Avenue #A & B, Arvada, CO 80002
MLS# 4966505Listed by: HOMESMART - New
 $520,000Active6 beds 3 baths2,678 sq. ft.
$520,000Active6 beds 3 baths2,678 sq. ft.6128 Xenon Street, Arvada, CO 80004
MLS# 6862905Listed by: REAL BROKER, LLC DBA REAL - Open Sat, 2 to 3:30pmNew
 $425,000Active2 beds 2 baths2,138 sq. ft.
$425,000Active2 beds 2 baths2,138 sq. ft.6409 Zang Street #A, Arvada, CO 80004
MLS# 8799611Listed by: REAL BROKER, LLC DBA REAL - New
 $585,000Active3 beds 3 baths2,207 sq. ft.
$585,000Active3 beds 3 baths2,207 sq. ft.7586 Chase Street, Arvada, CO 80003
MLS# 6022891Listed by: COMPASS - DENVER - Open Sat, 10am to 1pmNew
 $750,000Active5 beds 4 baths3,197 sq. ft.
$750,000Active5 beds 4 baths3,197 sq. ft.6810 Simms Court, Arvada, CO 80004
MLS# 7267164Listed by: RE/MAX ALLIANCE - OLDE TOWN

