8346 Vivian Street, Arvada, CO 80005
Local realty services provided by:Better Homes and Gardens Real Estate Kenney & Company
Listed by: eugene mitchell, the skyline groupgenemitchellhomes@gmail.com,303-829-9031
Office: signature real estate corp.
MLS#:8741456
Source:ML
Price summary
- Price:$1,045,000
- Price per sq. ft.:$236.85
- Monthly HOA dues:$80
About this home
This incredible home is back on the market!! Step into this tastefully refined property set on a huge rounded corner lot in The Hills at Standley Lake. As you enter the home you will be greeted with a beautiful spiral staircase, lifting you into incredible vaulted ceilings and a massive wall of windows full of natural sunlight. Then you’ll make your way through the living and dining areas into a fully equipped kitchen outfitted with custom granite, Stainless Steel appliances, and plenty of space for entertaining. On the main level, you'll also find a generous home office complete with a half-bath – ideal Remote work. A roomy laundry area with plenty of space for both storage and folding. Ascend to the upper level where you'll discover a fully upgraded five-piece Primary Bathroom well-appointed with custom granite, and stylish tile floors. The Primary Suite features two walk-in closets and a vaulted ceiling, adding to the open feel of the home.
The loft space will be the perfect spot for your secondl office, entertainment space, or a quiet reading nook. Through the hall, you'll find 2 large guest bedrooms, an ensuite bathroom, as well as an additional full guest bathroom. The expansive finished basement offers extra living space, featuring 2 oversized bedrooms, a guest bath with a large double-sink vanity, an incredible walk-in shower, and a large rec space (perfect for a theater or game room, or both!) Finally, Enjoy the well-maintained back yard. You'll be pleased to find a stamped concrete patio that will give you the perfect platform to watch dogs, kids or adults enjoy this incredible backyard space! This home truly has it all! Schedule your showings TODAY! Qualified buyers may receive up to 1% closing credit (maximum of $7,500) when financing with the seller's approved lender.
Contact an agent
Home facts
- Year built:1999
- Listing ID #:8741456
Rooms and interior
- Bedrooms:5
- Total bathrooms:5
- Full bathrooms:3
- Half bathrooms:1
- Living area:4,412 sq. ft.
Heating and cooling
- Cooling:Central Air
- Heating:Forced Air
Structure and exterior
- Roof:Composition
- Year built:1999
- Building area:4,412 sq. ft.
- Lot area:0.26 Acres
Schools
- High school:Ralston Valley
- Middle school:Oberon
- Elementary school:Sierra
Utilities
- Sewer:Public Sewer
Finances and disclosures
- Price:$1,045,000
- Price per sq. ft.:$236.85
- Tax amount:$5,491 (2024)
New listings near 8346 Vivian Street
- New
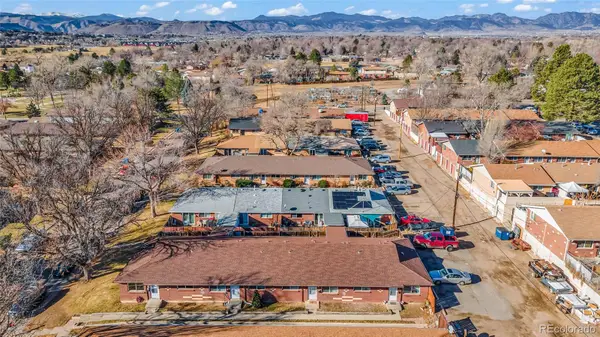 $1,050,000Active10 beds 6 baths4,050 sq. ft.
$1,050,000Active10 beds 6 baths4,050 sq. ft.10331 W 59th, Arvada, CO 80004
MLS# 2531546Listed by: NAVIGATE REALTY - Coming Soon
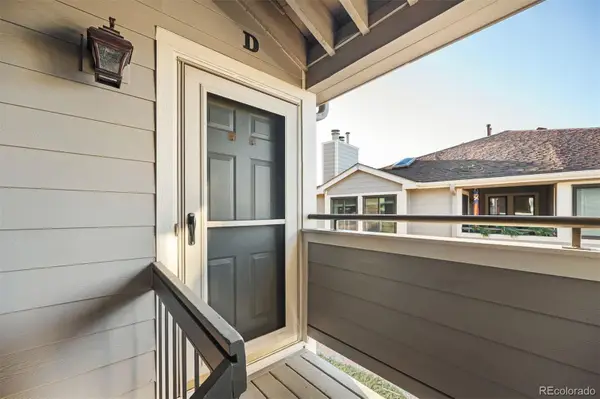 $295,000Coming Soon2 beds 1 baths
$295,000Coming Soon2 beds 1 baths10212 W 80th Drive #D, Arvada, CO 80005
MLS# 6221661Listed by: LIV SOTHEBY'S INTERNATIONAL REALTY - New
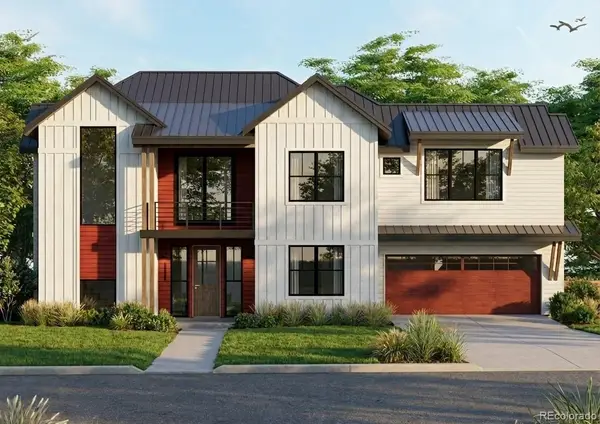 $1,650,000Active5 beds 6 baths5,122 sq. ft.
$1,650,000Active5 beds 6 baths5,122 sq. ft.5182 Estes Lane, Arvada, CO 80002
MLS# 6997267Listed by: ESCALANTE REAL ESTATE - New
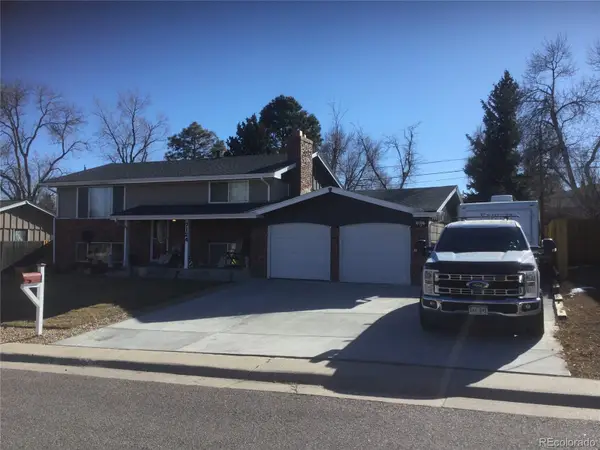 $511,000Active4 beds 2 baths1,970 sq. ft.
$511,000Active4 beds 2 baths1,970 sq. ft.7124 W 74th Place, Arvada, CO 80003
MLS# 8039237Listed by: MB DAVE IPSEN & ASSOCIATES - New
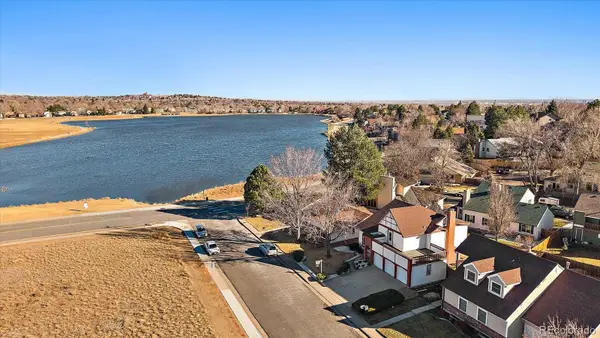 $650,000Active4 beds 4 baths2,910 sq. ft.
$650,000Active4 beds 4 baths2,910 sq. ft.6432 W 81st Avenue, Arvada, CO 80003
MLS# 5992055Listed by: DISTINCT REAL ESTATE LLC - Coming SoonOpen Sat, 11am to 12pm
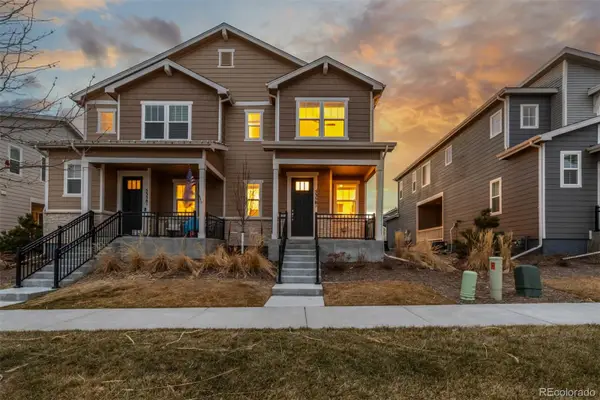 $560,000Coming Soon3 beds 3 baths
$560,000Coming Soon3 beds 3 baths5358 Routt Street #B, Arvada, CO 80002
MLS# 2009148Listed by: EXP REALTY, LLC - Coming Soon
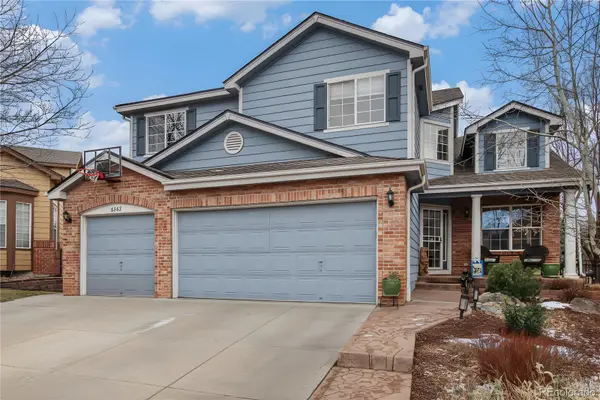 $960,000Coming Soon6 beds 5 baths
$960,000Coming Soon6 beds 5 baths6262 Braun Circle, Arvada, CO 80004
MLS# 8688444Listed by: KELLER WILLIAMS DTC - Open Sun, 11am to 1pmNew
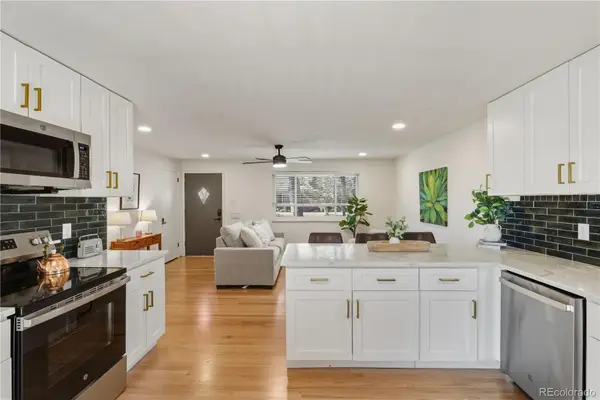 $650,000Active4 beds 2 baths1,740 sq. ft.
$650,000Active4 beds 2 baths1,740 sq. ft.5126 Hoyt Street, Arvada, CO 80002
MLS# 4097657Listed by: REAL BROKER, LLC DBA REAL - New
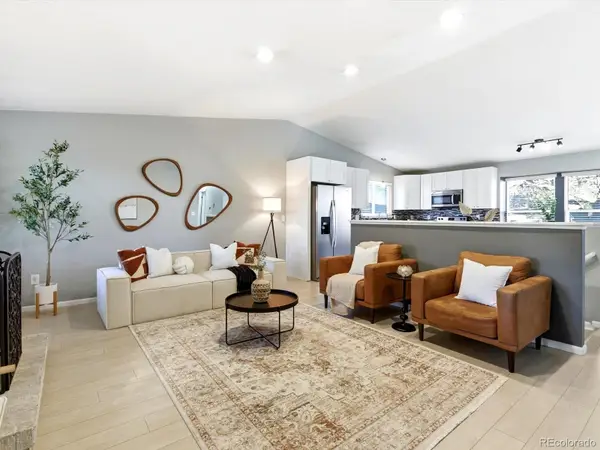 $595,000Active4 beds 3 baths2,480 sq. ft.
$595,000Active4 beds 3 baths2,480 sq. ft.7619 Harlan Way, Arvada, CO 80003
MLS# 4884906Listed by: GUIDE REAL ESTATE - Coming Soon
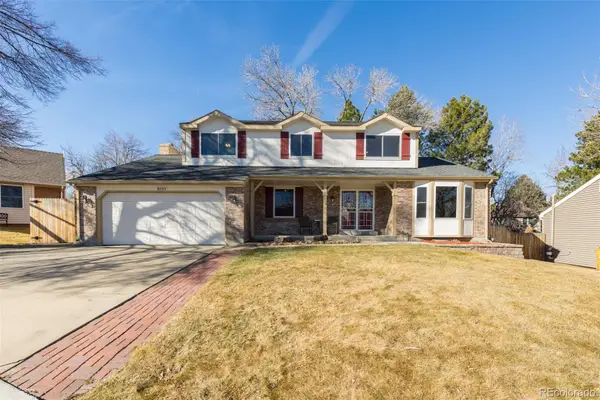 $715,000Coming Soon4 beds 3 baths
$715,000Coming Soon4 beds 3 baths8049 Jellison Street, Arvada, CO 80005
MLS# 8592105Listed by: MB BECK & ASSOCIATES REAL ESTATE
