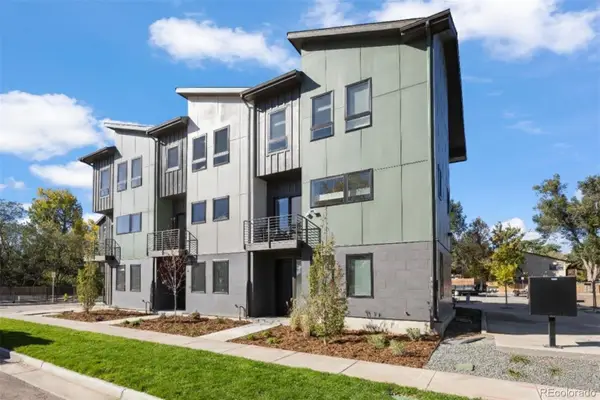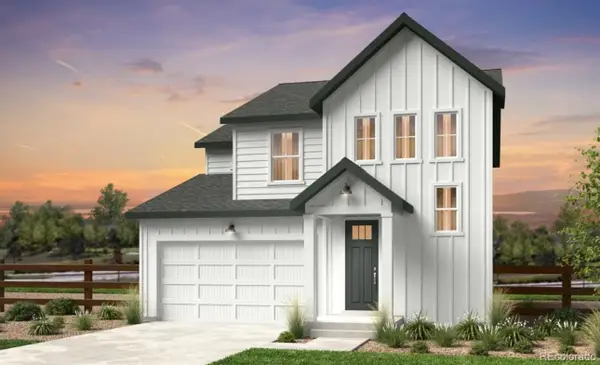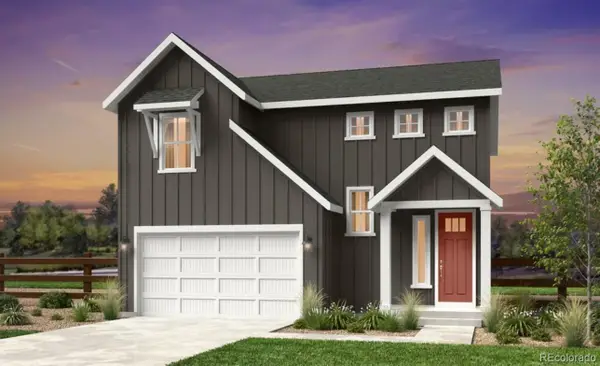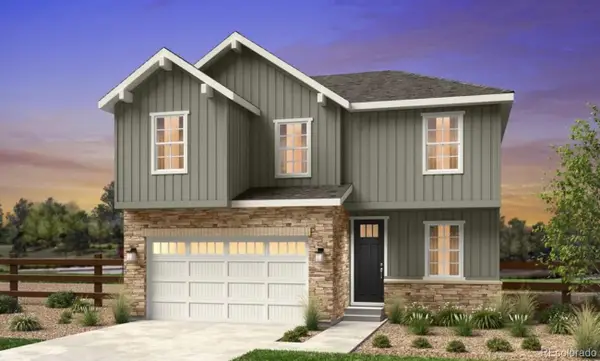8397 Chase Drive, Arvada, CO 80003
Local realty services provided by:Better Homes and Gardens Real Estate Kenney & Company
Listed by: shauna stovallShauna.Stovall@gmail.com,303-466-4663
Office: mb stovall & assoc
MLS#:6017930
Source:ML
Price summary
- Price:$729,900
- Price per sq. ft.:$217.23
- Monthly HOA dues:$2.92
About this home
Welcome to your ideal Colorado retreat, perfectly blending comfort, versatility, and location. This spacious six-bedroom, four-bathroom home offers updated living and versatile spaces, perfectly suited for those needing room to spread out. Set along a golf course with stunning mountain views, this residence impresses with a balance of comfort and function, all within a friendly community offering access to a pool and tennis courts. Huge concrete RV pad allows for more storage of vehicles.
Inside, you’ll find over 3,300 square feet thoughtfully laid out. The kitchen has been fully remodeled, showcasing sleek quartz countertops, extended cabinetry, and a large pantry—perfect for culinary experiments or simply hiding all those snacks. Plan cozy movie nights in the expansive family room warmed by a pellet stove, or host game night in the spacious dining area. A dedicated study on the main floor can double as an extra bedroom, home office, or craft haven. Downstairs, the finished basement presents exciting potential—featuring a bedroom, three-quarter bath, a large living room, and a full kitchen. It’s ideal for multi-generational living or could generate rental income.
The outdoor space continues to charm, with a wood shop for hands-on projects and an enclosed gazebo currently enjoying life as a delightful she-shed. Whether you're looking to entertain, unwind, or create, this home has a spot for every activity.
Conveniently located near schools, public transportation, and everyday essentials, such as the nearby grocery store, this home seamlessly blends tranquility with accessibility. From relaxing in your backyard with mountain views to enjoying the community perks, this property offers a lifestyle that's hard to beat!
All appliances are included 4 refrigerators, 2 stove/ovens, 2 Dishwashers, washer, dryer, and microwave as well as the leather sectional in the basement.
Contact an agent
Home facts
- Year built:1972
- Listing ID #:6017930
Rooms and interior
- Bedrooms:6
- Total bathrooms:4
- Full bathrooms:1
- Half bathrooms:1
- Living area:3,360 sq. ft.
Heating and cooling
- Heating:Forced Air
Structure and exterior
- Roof:Composition
- Year built:1972
- Building area:3,360 sq. ft.
- Lot area:0.17 Acres
Schools
- High school:Pomona
- Middle school:Pomona
- Elementary school:Little
Utilities
- Water:Public
- Sewer:Public Sewer
Finances and disclosures
- Price:$729,900
- Price per sq. ft.:$217.23
- Tax amount:$3,644 (2024)
New listings near 8397 Chase Drive
- New
 $599,000Active3 beds 3 baths1,620 sq. ft.
$599,000Active3 beds 3 baths1,620 sq. ft.5187 Carr Street, Arvada, CO 80002
MLS# 9291585Listed by: LIV SOTHEBY'S INTERNATIONAL REALTY - Open Sat, 2 to 5pmNew
 $639,900Active4 beds 3 baths2,040 sq. ft.
$639,900Active4 beds 3 baths2,040 sq. ft.13275 W 63rd Place, Arvada, CO 80004
MLS# 3721462Listed by: 8Z REAL ESTATE - New
 $746,799Active4 beds 3 baths2,078 sq. ft.
$746,799Active4 beds 3 baths2,078 sq. ft.16938 W 92nd Drive, Arvada, CO 80007
MLS# 1848124Listed by: RE/MAX PROFESSIONALS - New
 $730,349Active3 beds 3 baths2,092 sq. ft.
$730,349Active3 beds 3 baths2,092 sq. ft.16948 W 92nd Drive, Arvada, CO 80007
MLS# 6155073Listed by: RE/MAX PROFESSIONALS - New
 $823,999Active4 beds 3 baths2,503 sq. ft.
$823,999Active4 beds 3 baths2,503 sq. ft.16958 W 92nd Drive, Arvada, CO 80007
MLS# 9136164Listed by: RE/MAX PROFESSIONALS - New
 $469,000Active3 beds 2 baths1,487 sq. ft.
$469,000Active3 beds 2 baths1,487 sq. ft.5360 Johnson Street, Arvada, CO 80002
MLS# 8600216Listed by: MONDO WEST REAL ESTATE - Open Sat, 11am to 1pmNew
 $599,000Active4 beds 3 baths2,564 sq. ft.
$599,000Active4 beds 3 baths2,564 sq. ft.8037 Iris Court, Arvada, CO 80005
MLS# 6820007Listed by: 8Z REAL ESTATE - New
 $1,500,000Active7 beds 5 baths4,477 sq. ft.
$1,500,000Active7 beds 5 baths4,477 sq. ft.6725 Beech Court, Arvada, CO 80004
MLS# 1688601Listed by: COMPASS - DENVER - Open Sat, 1 to 3pmNew
 $1,575,000Active6 beds 6 baths5,527 sq. ft.
$1,575,000Active6 beds 6 baths5,527 sq. ft.12064 W 53rd Place, Arvada, CO 80002
MLS# 2308816Listed by: RE/MAX ALLIANCE - OLDE TOWN - Coming Soon
 $479,900Coming Soon3 beds 3 baths
$479,900Coming Soon3 beds 3 baths8414 Kendall Court, Arvada, CO 80003
MLS# 4086820Listed by: ENGEL & VOLKERS DENVER

