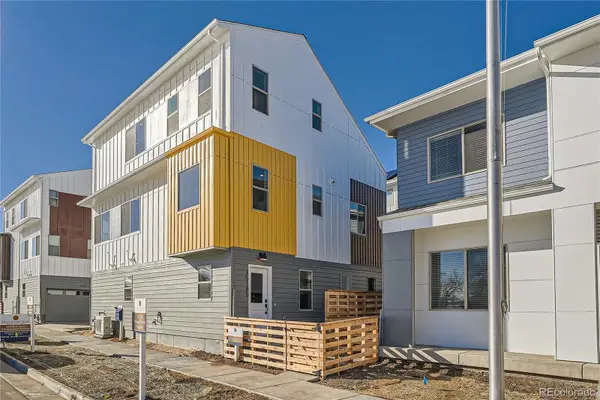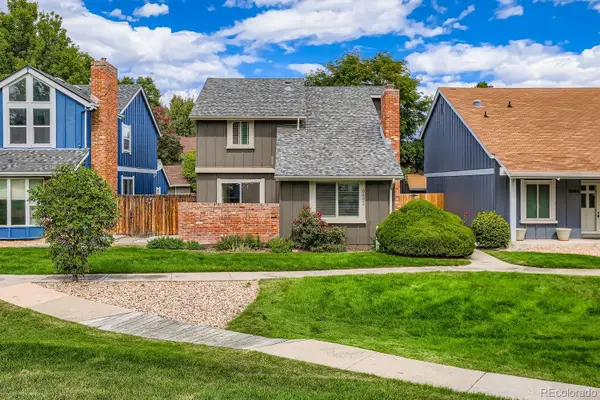8520 W 55th Drive, Arvada, CO 80002
Local realty services provided by:Better Homes and Gardens Real Estate Kenney & Company
Listed by:robyn phippsrobyn.phipps@compass.com,720-484-8620
Office:compass - denver
MLS#:5745186
Source:ML
Price summary
- Price:$495,000
- Price per sq. ft.:$580.99
About this home
This charming brick bungalow offers an ideal canvas for building equity and creating income potential in one of Arvada’s most desirable neighborhoods—less than a mile from Historic Olde Town. With solid bones and several key updates already completed, it’s ready for your vision. The open-concept layout features a light-filled living area that flows into a spacious kitchen with stainless appliances, gas range, breakfast bar, and generous cabinetry. Refinished hardwood floors run throughout the main living areas, and the two bedrooms share a neutral full bath. Newer interior paint, updated hardware and lighting and newly finished front deck check items off the list and add move-in ready convenience. You'll also find easily accessible main-floor laundry and built-in storage, plus an attached one-car garage. Outside, the large backyard offers plenty of room for customize to your taste—think expanded outdoor living, or a landscaped retreat to boost short term or long term rental appeal. Major system upgrades include 2024 roof, 2023 sewer line and 2022 radon mitigation with vapor barrier—saving you on upfront capital expenses. Whether you're looking for a profitable long- or short-term rental or a primary home with upside potential, this property checks all the boxes. Bikeable and walkable to the restaurants, breweries, and shops of Olde Town Arvada, plus quick access to light rail, I-70, Denver, and Boulder. The perfect first timer buyer, empty nester or a smart addition to any real estate portfolio!
Contact an agent
Home facts
- Year built:1950
- Listing ID #:5745186
Rooms and interior
- Bedrooms:2
- Total bathrooms:1
- Full bathrooms:1
- Living area:852 sq. ft.
Heating and cooling
- Cooling:Air Conditioning-Room
- Heating:Forced Air, Natural Gas
Structure and exterior
- Roof:Composition
- Year built:1950
- Building area:852 sq. ft.
- Lot area:0.16 Acres
Schools
- High school:Arvada
- Middle school:North Arvada
- Elementary school:Lawrence
Utilities
- Water:Public
- Sewer:Public Sewer
Finances and disclosures
- Price:$495,000
- Price per sq. ft.:$580.99
- Tax amount:$2,577 (2024)
New listings near 8520 W 55th Drive
- New
 $722,990Active3 beds 2 baths2,508 sq. ft.
$722,990Active3 beds 2 baths2,508 sq. ft.15290 W 69th Place, Arvada, CO 80007
MLS# 4100536Listed by: DFH COLORADO REALTY LLC - Coming Soon
 $650,000Coming Soon3 beds 2 baths
$650,000Coming Soon3 beds 2 baths5920 Estes Court, Arvada, CO 80004
MLS# IR1044408Listed by: ORCHARD BROKERAGE LLC - Coming Soon
 $475,000Coming Soon4 beds 2 baths
$475,000Coming Soon4 beds 2 baths8219 Chase Drive, Arvada, CO 80003
MLS# 3314786Listed by: YOUR CASTLE REAL ESTATE INC - Open Fri, 4 to 6pmNew
 $896,200Active5 beds 3 baths3,260 sq. ft.
$896,200Active5 beds 3 baths3,260 sq. ft.9350 Grand View Avenue, Arvada, CO 80002
MLS# 9928254Listed by: COLDWELL BANKER REALTY 56 - New
 $998,500Active3 beds 3 baths4,596 sq. ft.
$998,500Active3 beds 3 baths4,596 sq. ft.20001 W 95th Place, Arvada, CO 80007
MLS# 5331955Listed by: RE/MAX PROFESSIONALS - Coming SoonOpen Sat, 11am to 1pm
 $685,000Coming Soon4 beds 3 baths
$685,000Coming Soon4 beds 3 baths6902 Ammons Street, Arvada, CO 80004
MLS# 4430893Listed by: KELLER WILLIAMS AVENUES REALTY - New
 $585,000Active3 beds 3 baths1,773 sq. ft.
$585,000Active3 beds 3 baths1,773 sq. ft.6959 Joyce Lane #B, Arvada, CO 80007
MLS# 7559703Listed by: RE/MAX ALLIANCE - New
 $545,000Active4 beds 3 baths1,902 sq. ft.
$545,000Active4 beds 3 baths1,902 sq. ft.6769 Pierson Court, Arvada, CO 80004
MLS# 8729416Listed by: MEGASTAR REALTY - New
 $630,000Active3 beds 2 baths2,018 sq. ft.
$630,000Active3 beds 2 baths2,018 sq. ft.8090 W 68th Avenue, Arvada, CO 80004
MLS# 6432127Listed by: OPENDOOR BROKERAGE LLC - Coming SoonOpen Fri, 4 to 6pm
 $720,000Coming Soon5 beds 4 baths
$720,000Coming Soon5 beds 4 baths8682 Garrison Court, Arvada, CO 80005
MLS# 2490258Listed by: WEST AND MAIN HOMES INC
