8863 Flattop Street, Arvada, CO 80007
Local realty services provided by:Better Homes and Gardens Real Estate Kenney & Company
8863 Flattop Street,Arvada, CO 80007
$914,900
- 4 Beds
- 4 Baths
- 4,244 sq. ft.
- Single family
- Active
Listed by: brian gracebrian@briankgrace.com,303-916-7737
Office: market masters real estate
MLS#:7229077
Source:ML
Price summary
- Price:$914,900
- Price per sq. ft.:$215.57
About this home
Discover an epic luxury residence in Leyden Rock! An exceptional 4-bed, 4-bath masterpiece built by Epic Homes, but later upgraded with designer finishes and thoughtful details which elevate every corner of this beautifully curated home. Step inside and feel the drama of soaring great room ceilings, gas fireplace, sun-filled spaces, and modernized wood floors that flow effortlessly throughout the main level. The gourmet kitchen is the heart of the home - an entertainer’s dream with an oversized granite island with plenty of seating, Sub-Zero built-in refrigerator, Viking double oven & 6 burner cooktop, an appliance lift & a separate eat-in space. A seamless blend of style and function. The main level offers unmatched convenience with a luxurious primary suite featuring floating vanities, exquisite 3 variation tile shower, a stand alone soaker tub & a spacious walk-in closet connected directly to the laundry room. A secondary main-floor junior suite provides privacy for guests, children or multigenerational living. Work from home in the dedicated office with quartz surfaces & a plethora of built-in cabinetry. Enjoy the practical comfort of a stylish half bath & generous mudroom. Slide open the expansive glass door to the covered outdoor living space, complete with mounted TV - ideal for game days. The beautifully designed backyard features a custom tile patio, hot tub, a gas stub-in for a future fire pit, & generous yard including an adjacent green space to the north for added privacy. The fully finished basement continues the story of luxury living with a stunning wet bar, Viking beverage fridge, extensive media room with large screen TV, surround sound, pool table & two additional bedrooms with egress windows separated by a custom 3/4 bathroom. Even the garages are elevated - a finished 2-car attached garage plus a separate 1-car garage perfect for a vehicle, workshop, gear, or home gym. If you love elevated finishes rather than builder grade, this home is for you!
Contact an agent
Home facts
- Year built:2018
- Listing ID #:7229077
Rooms and interior
- Bedrooms:4
- Total bathrooms:4
- Full bathrooms:2
- Half bathrooms:1
- Living area:4,244 sq. ft.
Heating and cooling
- Cooling:Central Air
- Heating:Forced Air, Natural Gas
Structure and exterior
- Roof:Composition
- Year built:2018
- Building area:4,244 sq. ft.
- Lot area:0.21 Acres
Schools
- High school:Ralston Valley
- Middle school:Three Creeks
- Elementary school:Meiklejohn
Utilities
- Water:Public
- Sewer:Public Sewer
Finances and disclosures
- Price:$914,900
- Price per sq. ft.:$215.57
- Tax amount:$8,795 (2024)
New listings near 8863 Flattop Street
- Coming Soon
 $779,000Coming Soon5 beds 4 baths
$779,000Coming Soon5 beds 4 baths6953 Ingalls Street, Arvada, CO 80003
MLS# 9044342Listed by: KELLER WILLIAMS DTC - Coming Soon
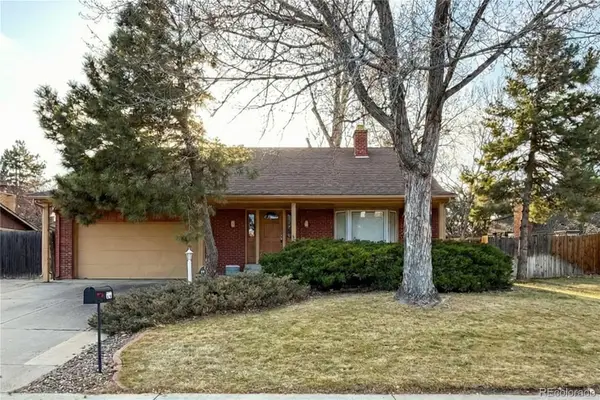 $625,000Coming Soon4 beds 3 baths
$625,000Coming Soon4 beds 3 baths9738 Sierra Drive, Arvada, CO 80005
MLS# 8284428Listed by: KELLER WILLIAMS DTC - Coming SoonOpen Sat, 11am to 1pm
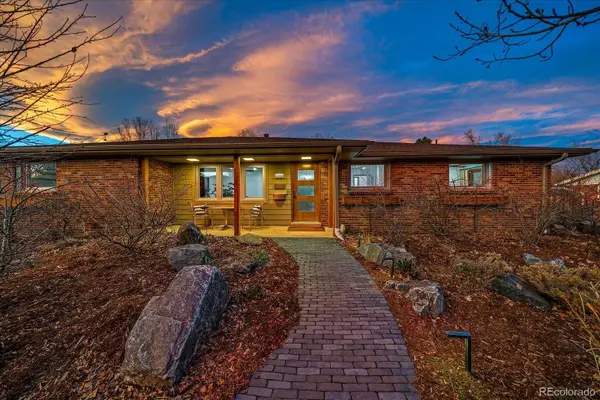 $675,000Coming Soon3 beds 2 baths
$675,000Coming Soon3 beds 2 baths10891 W 68th Place, Arvada, CO 80004
MLS# 8011149Listed by: COMPASS - DENVER - New
 $575,000Active3 beds 2 baths1,812 sq. ft.
$575,000Active3 beds 2 baths1,812 sq. ft.6611 Upham Drive, Arvada, CO 80003
MLS# 7337453Listed by: JDI INVESTMENTS - New
 $639,900Active4 beds 3 baths2,320 sq. ft.
$639,900Active4 beds 3 baths2,320 sq. ft.6501 W 65th Avenue, Arvada, CO 80003
MLS# 7233637Listed by: MILEHIPROPERTY - New
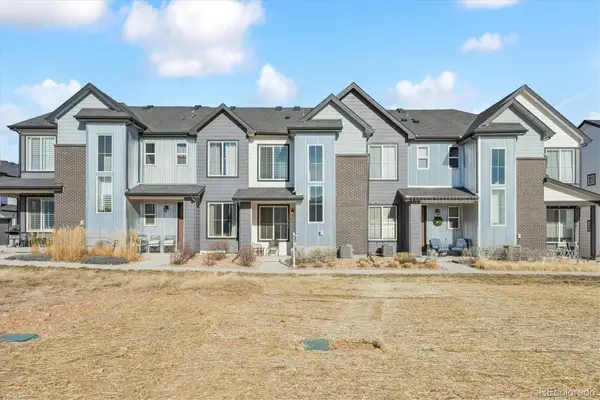 $419,900Active2 beds 3 baths1,311 sq. ft.
$419,900Active2 beds 3 baths1,311 sq. ft.19650 W 92nd Drive #C, Arvada, CO 80007
MLS# 7371592Listed by: MILEHIPROPERTY - New
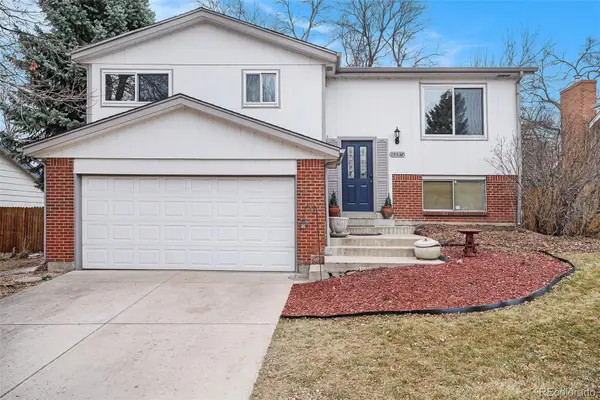 $557,900Active3 beds 3 baths1,704 sq. ft.
$557,900Active3 beds 3 baths1,704 sq. ft.13068 W 65th Avenue, Arvada, CO 80004
MLS# 7131018Listed by: ORCHARD BROKERAGE LLC - New
 $569,990Active3 beds 4 baths1,896 sq. ft.
$569,990Active3 beds 4 baths1,896 sq. ft.15252 W 68th Loop, Arvada, CO 80007
MLS# 7505332Listed by: DFH COLORADO REALTY LLC - New
 $475,000Active3 beds 4 baths1,928 sq. ft.
$475,000Active3 beds 4 baths1,928 sq. ft.12730 W 67th Way, Arvada, CO 80004
MLS# 2278090Listed by: THE CARLTON COMPANY - Coming Soon
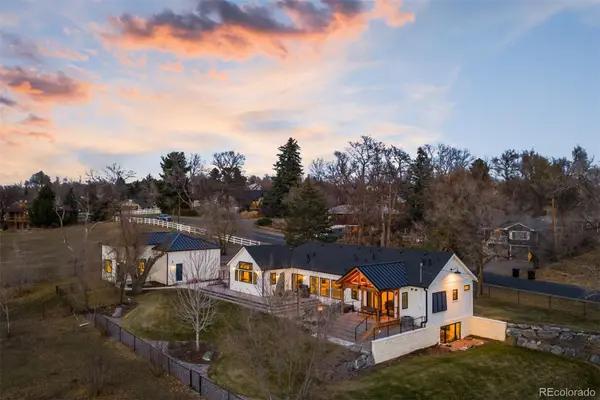 $1,875,000Coming Soon3 beds 4 baths
$1,875,000Coming Soon3 beds 4 baths6475 Garrison Street, Arvada, CO 80004
MLS# 5269266Listed by: LIV SOTHEBY'S INTERNATIONAL REALTY
