9173 W 66th Place, Arvada, CO 80004
Local realty services provided by:Better Homes and Gardens Real Estate Kenney & Company
Listed by:kirk shillingtonkshillington@remax.net,720-318-1702
Office:re/max alliance
MLS#:6067015
Source:ML
Price summary
- Price:$850,000
- Price per sq. ft.:$232.56
About this home
Nestled in the desirable Scenic Heights neighborhood of Arvada, this wonderfully updated home offers a perfect blend of modern comfort and Colorado charm. The beautifully remodeled kitchen is a chef’s dream, featuring slab granite countertops, black stainless steel appliances, a stylish backsplash, luxury vinyl flooring, illuminated pantry and new cabinetry. Step right out to the expansive lighted Trex deck, complete with a built-in hot tub—ideal for entertaining or relaxing while taking in the outdoors. The home boasts an insulated & heated 3-car attached garage with sleek epoxy floors, offering ample space for vehicles, storage, or a workshop. The private, fully fenced backyard includes a shed and a second entertaining area tucked beneath the deck—perfect for gatherings or peaceful evenings. Inside, the main floor primary bedroom offers convenience and comfort with a luxurious 5-piece en-suite bathroom and a generous closet. The finished walkout basement adds exceptional versatility, featuring an additional bedroom and bathroom, plus expansive living space ideal for a pool table, media area, built-in wet bar, and more. Enjoy quick access to Olde Town Arvada, the light rail, shopping, dining, and all the amenities that make this location so convenient. Don’t miss the opportunity to make this stunning home your own! Buyer and buyers agent to verify all information.
Contact an agent
Home facts
- Year built:1993
- Listing ID #:6067015
Rooms and interior
- Bedrooms:5
- Total bathrooms:4
- Full bathrooms:2
- Half bathrooms:1
- Living area:3,655 sq. ft.
Heating and cooling
- Cooling:Central Air
- Heating:Forced Air, Natural Gas
Structure and exterior
- Roof:Composition
- Year built:1993
- Building area:3,655 sq. ft.
- Lot area:0.19 Acres
Schools
- High school:Arvada
- Middle school:Arvada K-8
- Elementary school:Secrest
Utilities
- Water:Public
- Sewer:Public Sewer
Finances and disclosures
- Price:$850,000
- Price per sq. ft.:$232.56
- Tax amount:$4,059 (2024)
New listings near 9173 W 66th Place
- New
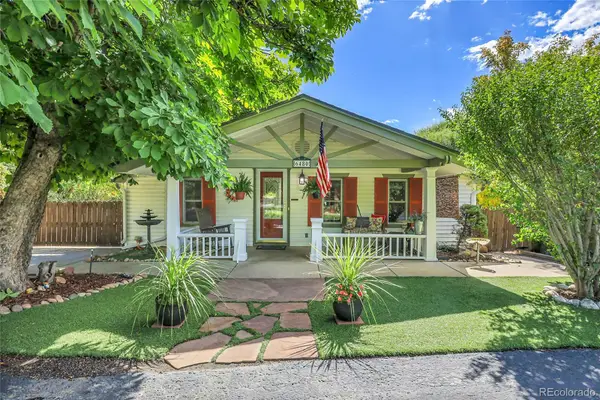 $949,000Active3 beds 3 baths1,683 sq. ft.
$949,000Active3 beds 3 baths1,683 sq. ft.6480 W 60th Avenue, Arvada, CO 80003
MLS# 9693554Listed by: RE/MAX ALLIANCE - Coming Soon
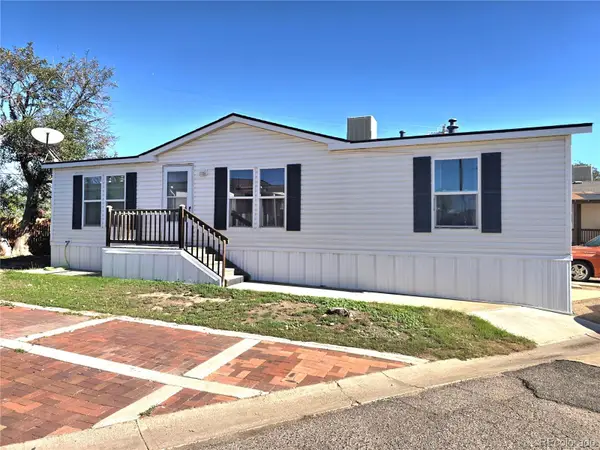 $100,000Coming Soon3 beds 2 baths
$100,000Coming Soon3 beds 2 baths5250 W 53 Avenue, Arvada, CO 80002
MLS# 4764220Listed by: JPAR MODERN REAL ESTATE - New
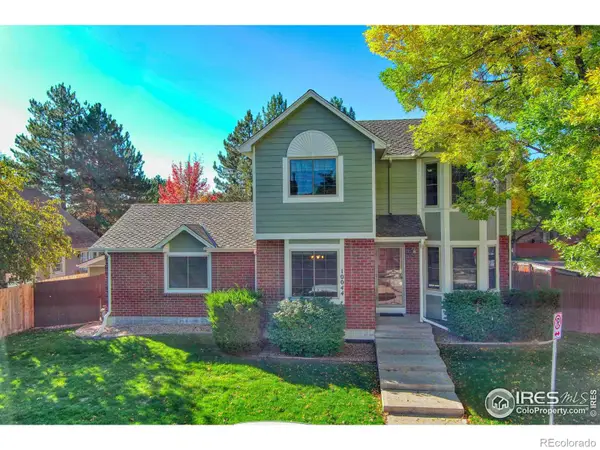 $545,000Active3 beds 3 baths2,102 sq. ft.
$545,000Active3 beds 3 baths2,102 sq. ft.10044 W 82nd Drive, Arvada, CO 80005
MLS# IR1045062Listed by: THE COLORADO GROUP - New
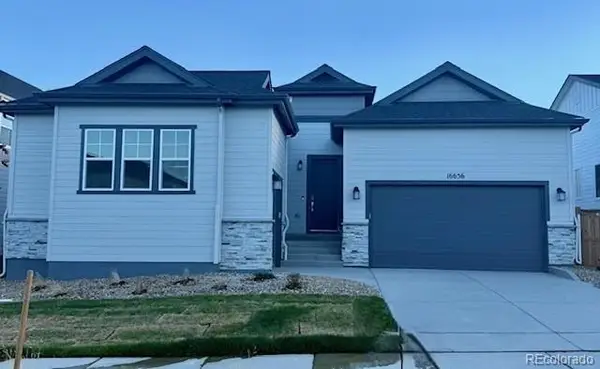 $1,063,799Active3 beds 4 baths4,999 sq. ft.
$1,063,799Active3 beds 4 baths4,999 sq. ft.16656 W 93rd Place, Arvada, CO 80007
MLS# 2103434Listed by: RE/MAX PROFESSIONALS - New
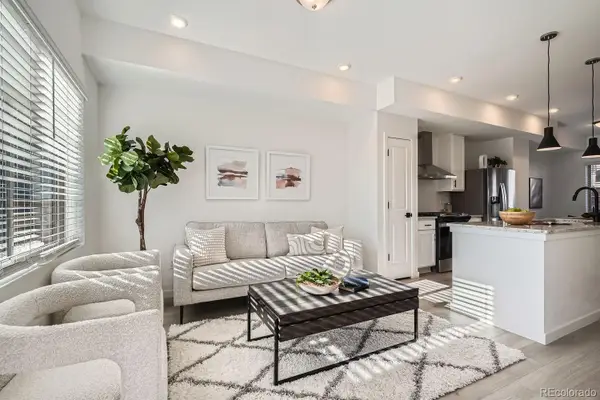 $399,990Active2 beds 3 baths1,090 sq. ft.
$399,990Active2 beds 3 baths1,090 sq. ft.15325 W 69th Drive, Arvada, CO 80007
MLS# 7886161Listed by: DFH COLORADO REALTY LLC - New
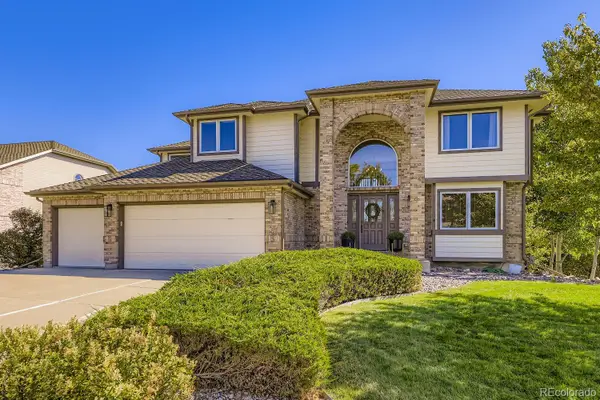 $1,250,000Active4 beds 4 baths4,396 sq. ft.
$1,250,000Active4 beds 4 baths4,396 sq. ft.5726 Fig Court, Arvada, CO 80002
MLS# 8720691Listed by: BUFFALO POWELL REAL ESTATE - New
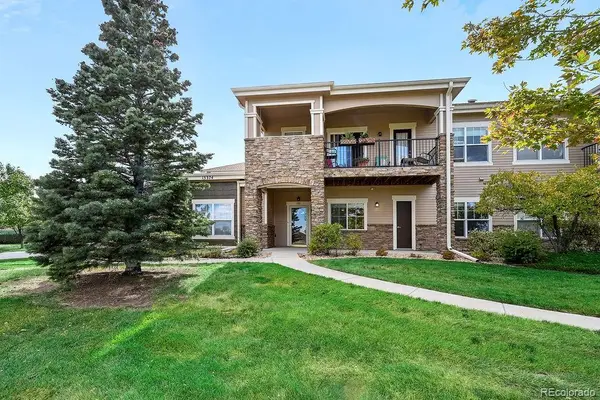 $550,000Active2 beds 2 baths1,748 sq. ft.
$550,000Active2 beds 2 baths1,748 sq. ft.15374 W 63rd Avenue #101, Golden, CO 80403
MLS# 8384639Listed by: LOKATION REAL ESTATE - Coming Soon
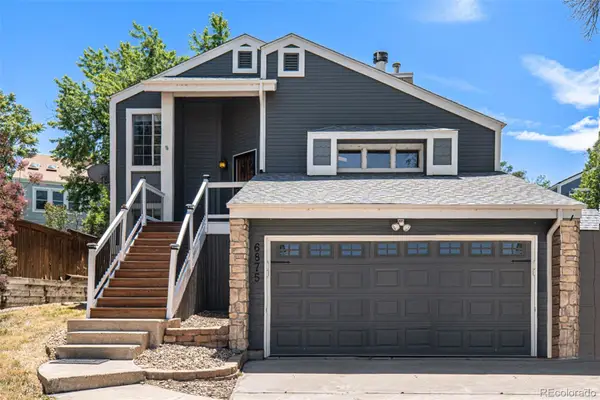 $625,000Coming Soon4 beds 2 baths
$625,000Coming Soon4 beds 2 baths6875 Winona Street, Westminster, CO 80030
MLS# 2625043Listed by: 8Z REAL ESTATE - Open Sun, 12 to 2pmNew
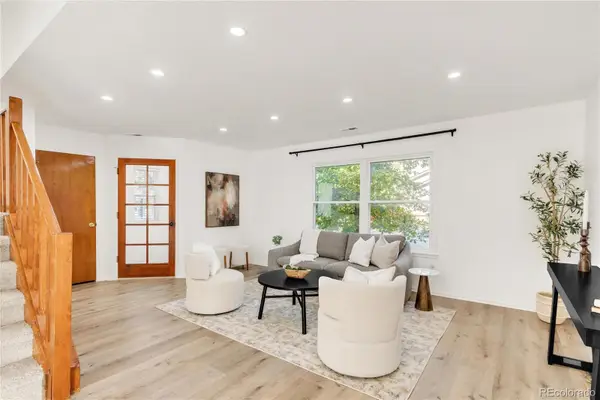 $415,000Active2 beds 2 baths1,231 sq. ft.
$415,000Active2 beds 2 baths1,231 sq. ft.5210 Estes Circle, Arvada, CO 80002
MLS# 3132008Listed by: COMPASS - DENVER
