9462 Noble Way, Arvada, CO 80007
Local realty services provided by:Better Homes and Gardens Real Estate Kenney & Company
9462 Noble Way,Arvada, CO 80007
$1,595,000
- 6 Beds
- 6 Baths
- 7,589 sq. ft.
- Single family
- Active
Upcoming open houses
- Sat, Oct 0412:00 pm - 02:00 pm
Listed by:richard farquharrfarquhar@livsothebysrealty.com,303-881-4678
Office:liv sotheby's international realty
MLS#:4162046
Source:ML
Price summary
- Price:$1,595,000
- Price per sq. ft.:$210.17
About this home
Nestled in a tranquil and friendly neighborhood, this exquisite 6-bedroom, 6-bathroom home offers breathtaking 180-degree views of Standley Lake and Downtown Denver. The property possesses a beautiful green space behind the home, complete with biking and hiking paths, providing easy access to outdoor activities. Just minutes away is trail access for nature lovers and outdoor adventurers. The community offers two sparkling pools, two well-equipped workout facilities, and a peaceful atmosphere that makes this neighborhood truly special. As you step inside, you’ll find hardwood floors throughout the main floor and primary bedroom, adding a timeless elegance to the home. The entryway greets you with a handcrafted inlaid tile mosaic, creating a stunning first impression. The expansive floor plan features three cozy fireplaces, perfect for creating a warm and inviting atmosphere. The recently updated kitchen features a spacious remodeled Butler's pantry and is ideal for both entertaining and day-to-day living. With an open flow into large gathering spaces, this home is perfect for making lasting memories. Indulge in ultimate relaxation with a hot tub that offers complete privacy—your peaceful retreat in the comfort of your backyard. The finished basement adds even more living space to this already expansive home, offering endless possibilities for a home theater, game room, or extra bedrooms. Additionally, there’s plenty of unfinished space for all your storage needs. Step outside to the fully covered, east-facing deck—a perfect spot for relaxing in the shade while enjoying stunning views. Whether you’re hosting friends or enjoying a quiet evening, this outdoor space will become one of your favorite features of the home.
Contact an agent
Home facts
- Year built:2014
- Listing ID #:4162046
Rooms and interior
- Bedrooms:6
- Total bathrooms:6
- Full bathrooms:3
- Half bathrooms:1
- Living area:7,589 sq. ft.
Heating and cooling
- Cooling:Central Air
- Heating:Forced Air
Structure and exterior
- Roof:Composition
- Year built:2014
- Building area:7,589 sq. ft.
- Lot area:0.22 Acres
Schools
- High school:Ralston Valley
- Middle school:Three Creeks
- Elementary school:Three Creeks
Utilities
- Water:Well
- Sewer:Public Sewer
Finances and disclosures
- Price:$1,595,000
- Price per sq. ft.:$210.17
- Tax amount:$14,780 (2024)
New listings near 9462 Noble Way
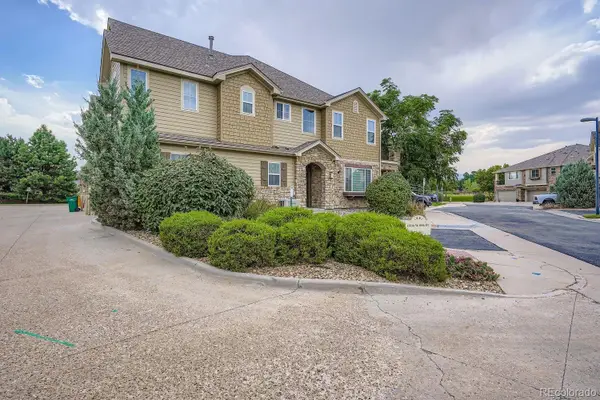 $549,900Active3 beds 3 baths1,798 sq. ft.
$549,900Active3 beds 3 baths1,798 sq. ft.15516 W 66th Drive #A, Arvada, CO 80007
MLS# 1638141Listed by: COLORADO REALTY 4 LESS, LLC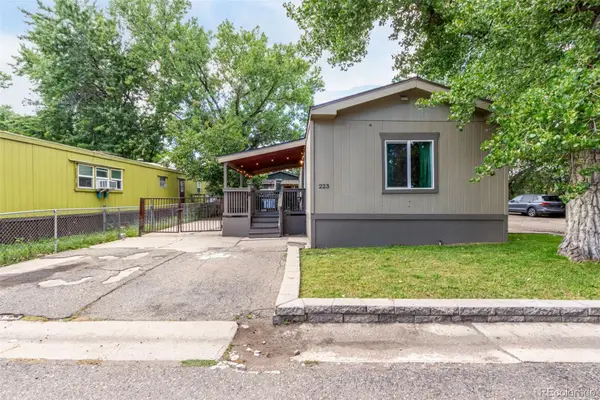 $95,000Active2 beds 2 baths1,088 sq. ft.
$95,000Active2 beds 2 baths1,088 sq. ft.5400 Sheridan Boulevard, Arvada, CO 80002
MLS# 2196437Listed by: NAVIGATE REALTY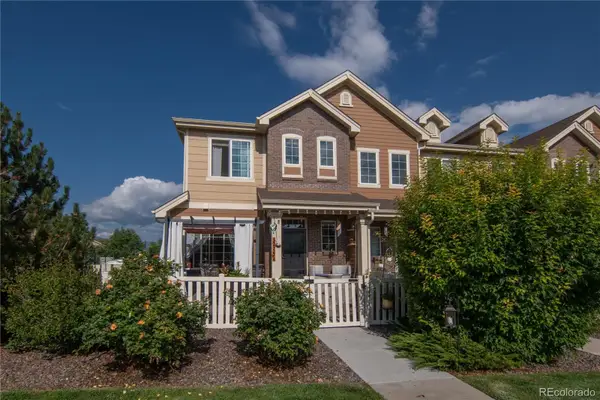 $525,000Active3 beds 2 baths1,588 sq. ft.
$525,000Active3 beds 2 baths1,588 sq. ft.15952 W 63rd Lane #A, Arvada, CO 80403
MLS# 4373823Listed by: KELLER WILLIAMS ADVANTAGE REALTY LLC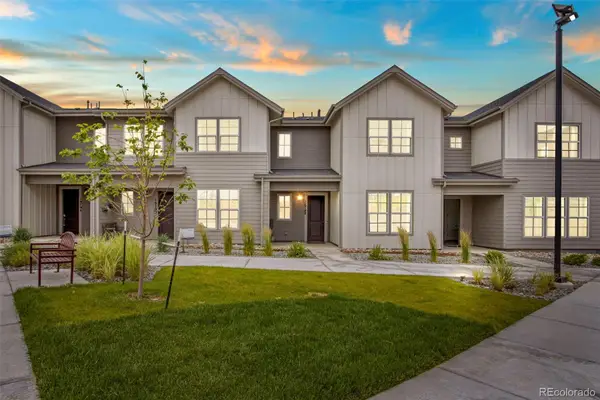 $574,900Active2 beds 3 baths1,565 sq. ft.
$574,900Active2 beds 3 baths1,565 sq. ft.16788 W 94th Way, Arvada, CO 80007
MLS# 2155282Listed by: RE/MAX PROFESSIONALS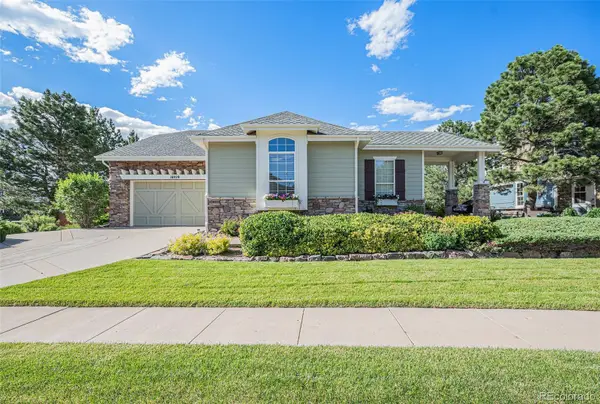 $999,950Active4 beds 3 baths4,524 sq. ft.
$999,950Active4 beds 3 baths4,524 sq. ft.16929 W 63rd Lane, Golden, CO 80403
MLS# 2230094Listed by: JPAR MODERN REAL ESTATE- Open Tue, 10am to 5pm
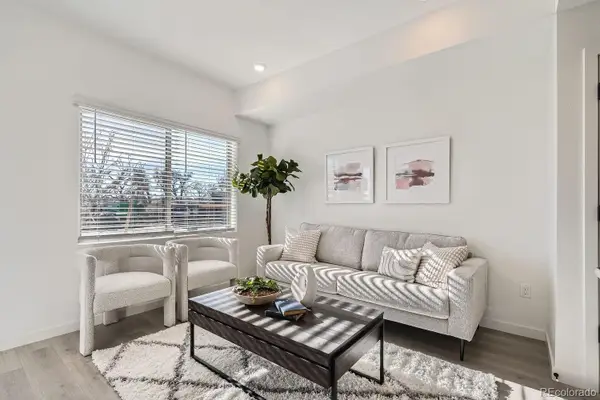 $412,990Active2 beds 3 baths1,090 sq. ft.
$412,990Active2 beds 3 baths1,090 sq. ft.15323 W 69th Avenue, Arvada, CO 80007
MLS# 2427244Listed by: DFH COLORADO REALTY LLC 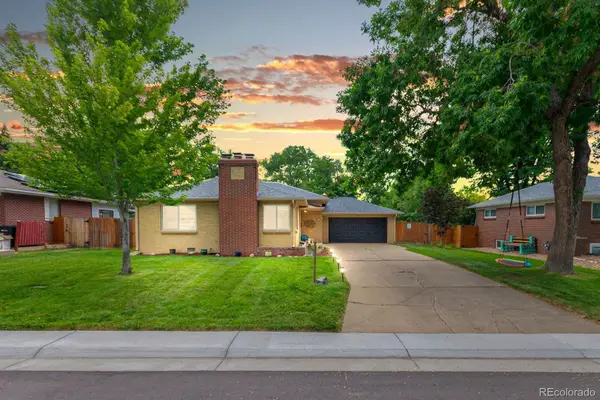 $625,000Active4 beds 2 baths2,024 sq. ft.
$625,000Active4 beds 2 baths2,024 sq. ft.6520 Saulsbury Court, Arvada, CO 80003
MLS# 3356754Listed by: RE/MAX PROFESSIONALS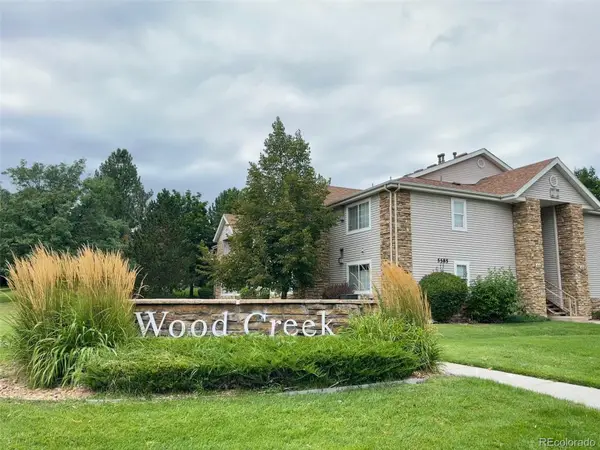 $225,000Active1 beds 1 baths675 sq. ft.
$225,000Active1 beds 1 baths675 sq. ft.5403 W 76th Avenue, Arvada, CO 80003
MLS# 3516261Listed by: RESIDENT REALTY SOUTH METRO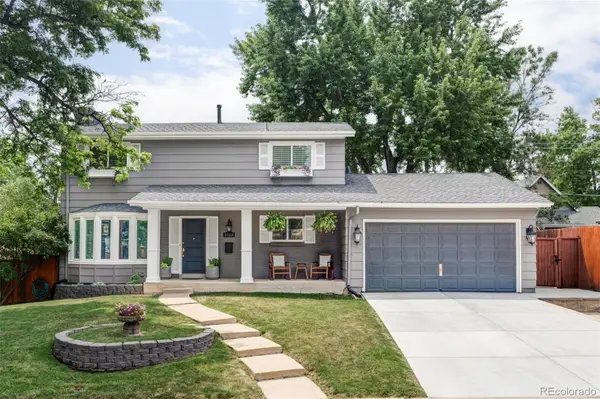 $724,900Active4 beds 3 baths2,417 sq. ft.
$724,900Active4 beds 3 baths2,417 sq. ft.11954 W 61st Avenue, Arvada, CO 80004
MLS# 4687070Listed by: FIVE FOUR REAL ESTATE, LLC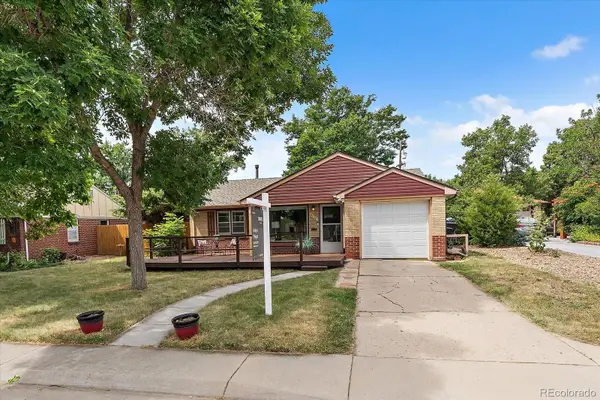 $495,000Active2 beds 1 baths852 sq. ft.
$495,000Active2 beds 1 baths852 sq. ft.8520 W 55th Drive, Arvada, CO 80002
MLS# 5745186Listed by: COMPASS - DENVER
