9566 Poppy Way, Arvada, CO 80007
Local realty services provided by:Better Homes and Gardens Real Estate Kenney & Company
9566 Poppy Way,Arvada, CO 80007
$1,250,000
- 4 Beds
- 4 Baths
- 6,596 sq. ft.
- Single family
- Active
Listed by:stuart crowellstu@stucrowell.com,303-909-2331
Office:compass - denver
MLS#:3706380
Source:ML
Price summary
- Price:$1,250,000
- Price per sq. ft.:$189.51
About this home
Welcome to one of the most desirable addresses in Candelas—Poppy Way, where this stunning Toll Brothers home offers unobstructed panoramic views of Standley Lake, the Denver skyline, and the Rocky Mountains. Situated on a premium .35-acre double cul-de-sac lot conveniently located next to the trail head, this fully refreshed residence is an exceptional blend of sophistication, space, and scenery. Step into a dramatic two-story foyer with a sweeping circular staircase that sets a refined tone. The home has been thoughtfully updated with new carpet throughout, fresh interior paint, and updated lighting fixtures that elevate every room. The gourmet kitchen impresses with an oversized 8-seat island, gas range, walk-in pantry with power outlet, and custom wine rack, opening to a sun-filled dining area framed by seven windows. The expansive great room features a two-story wall of windows, gas fireplace, and disappearing pocket doors leading to a covered deck—perfect for entertaining with breathtaking views. The main level offers flexible living with a formal dining/family room, a private office with mountain views, a guest suite, and a mudroom/laundry area. Upstairs, the primary suite is a private retreat with a sitting area, two walk-in closets, a spa-inspired five-piece bath, and a private deck to enjoy peaceful mornings. Two additional bedrooms, both with walk-in closets, a full bath, and a loft provide space and comfort. The walk-out basement offers endless potential, fitted with pre-plumbing and climate control, and the fenced backyard is ideal for enjoying the outdoors. Enjoy Colorado sunsets from the front porch and sunrises from any of the three decks. Located in the amenity-rich Candelas community with pools, trails, parks, sports courts, and top-rated Three Creeks K–8 School just minutes away. This is a rare chance to experience the very best of luxury Colorado living.
Contact an agent
Home facts
- Year built:2020
- Listing ID #:3706380
Rooms and interior
- Bedrooms:4
- Total bathrooms:4
- Full bathrooms:3
- Half bathrooms:1
- Living area:6,596 sq. ft.
Heating and cooling
- Cooling:Central Air
- Heating:Forced Air
Structure and exterior
- Roof:Composition
- Year built:2020
- Building area:6,596 sq. ft.
- Lot area:0.35 Acres
Schools
- High school:Ralston Valley
- Middle school:Three Creeks
- Elementary school:Three Creeks
Utilities
- Water:Public
- Sewer:Public Sewer
Finances and disclosures
- Price:$1,250,000
- Price per sq. ft.:$189.51
- Tax amount:$16,807 (2024)
New listings near 9566 Poppy Way
- Coming SoonOpen Sun, 11am to 1pm
 $310,000Coming Soon2 beds 2 baths
$310,000Coming Soon2 beds 2 baths8742 Pierce Way #129, Arvada, CO 80003
MLS# 1749735Listed by: RE/MAX ALLIANCE - Coming Soon
 $540,000Coming Soon3 beds 2 baths
$540,000Coming Soon3 beds 2 baths6972 W 76th Avenue, Arvada, CO 80003
MLS# 5358941Listed by: BC REALTY LLC 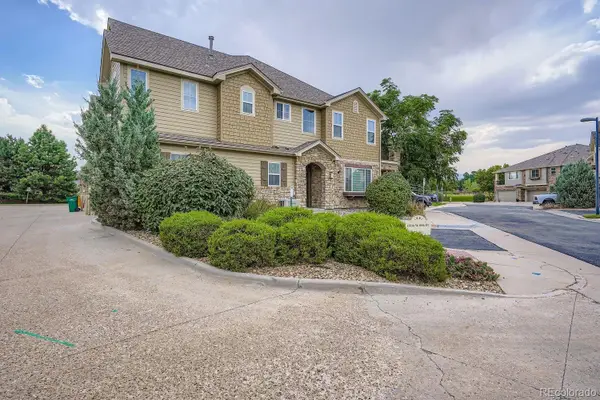 $549,900Active3 beds 3 baths1,798 sq. ft.
$549,900Active3 beds 3 baths1,798 sq. ft.15516 W 66th Drive #A, Arvada, CO 80007
MLS# 1638141Listed by: COLORADO REALTY 4 LESS, LLC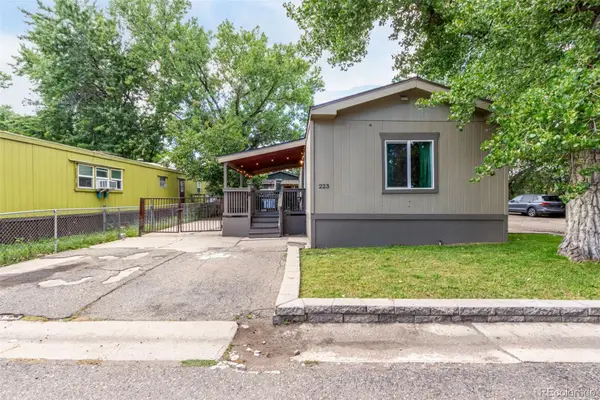 $95,000Active2 beds 2 baths1,088 sq. ft.
$95,000Active2 beds 2 baths1,088 sq. ft.5400 Sheridan Boulevard, Arvada, CO 80002
MLS# 2196437Listed by: NAVIGATE REALTY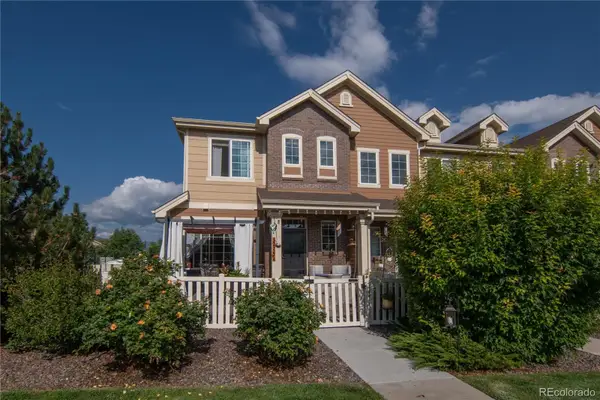 $525,000Active3 beds 2 baths1,588 sq. ft.
$525,000Active3 beds 2 baths1,588 sq. ft.15952 W 63rd Lane #A, Arvada, CO 80403
MLS# 4373823Listed by: KELLER WILLIAMS ADVANTAGE REALTY LLC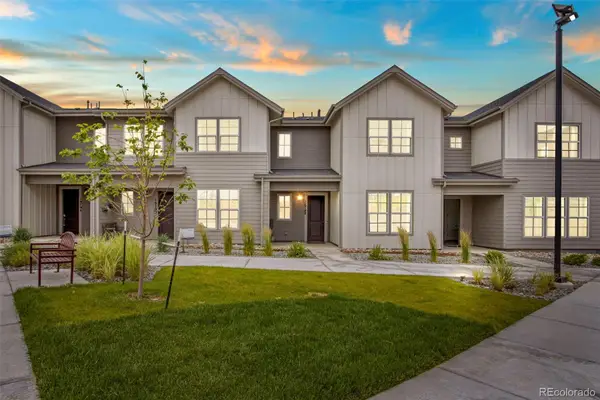 $574,900Active2 beds 3 baths1,565 sq. ft.
$574,900Active2 beds 3 baths1,565 sq. ft.16788 W 94th Way, Arvada, CO 80007
MLS# 2155282Listed by: RE/MAX PROFESSIONALS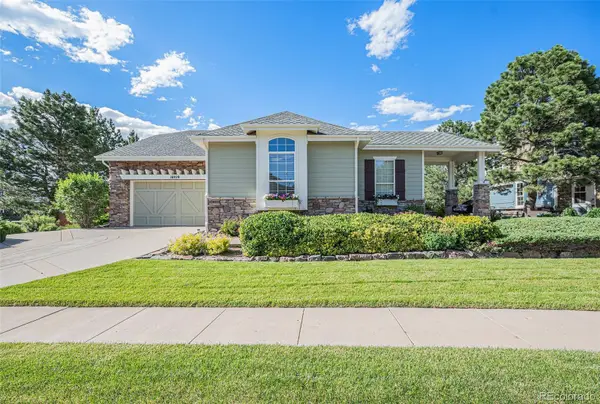 $999,950Active4 beds 3 baths4,524 sq. ft.
$999,950Active4 beds 3 baths4,524 sq. ft.16929 W 63rd Lane, Golden, CO 80403
MLS# 2230094Listed by: JPAR MODERN REAL ESTATE- Open Tue, 10am to 5pm
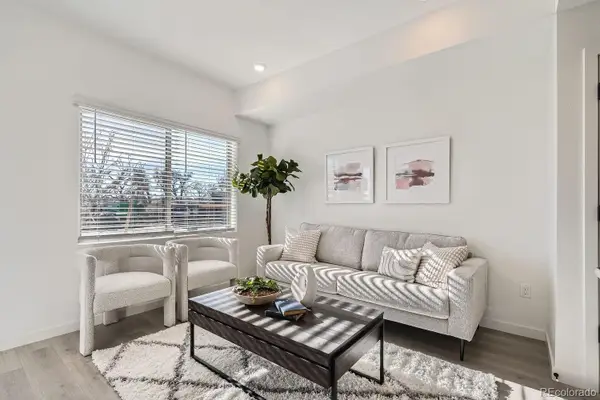 $412,990Active2 beds 3 baths1,090 sq. ft.
$412,990Active2 beds 3 baths1,090 sq. ft.15323 W 69th Avenue, Arvada, CO 80007
MLS# 2427244Listed by: DFH COLORADO REALTY LLC 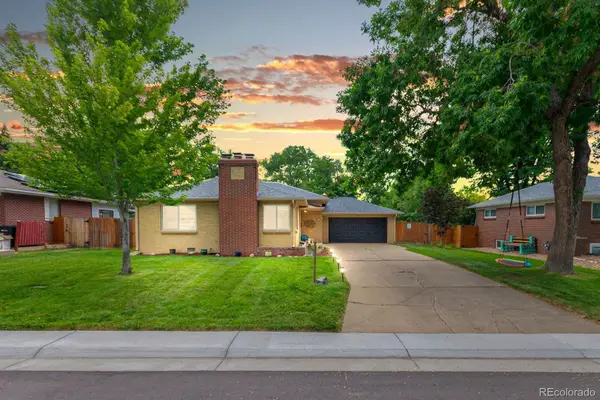 $625,000Active4 beds 2 baths2,024 sq. ft.
$625,000Active4 beds 2 baths2,024 sq. ft.6520 Saulsbury Court, Arvada, CO 80003
MLS# 3356754Listed by: RE/MAX PROFESSIONALS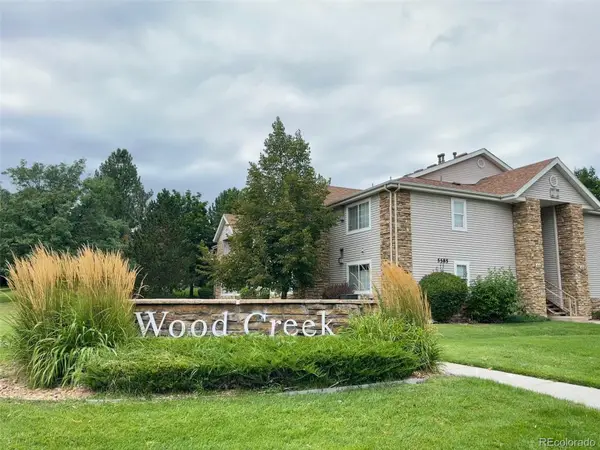 $225,000Active1 beds 1 baths675 sq. ft.
$225,000Active1 beds 1 baths675 sq. ft.5403 W 76th Avenue, Arvada, CO 80003
MLS# 3516261Listed by: RESIDENT REALTY SOUTH METRO
