7 Canyon Pines Drive, Arvada, CO 80403
Local realty services provided by:Better Homes and Gardens Real Estate Kenney & Company
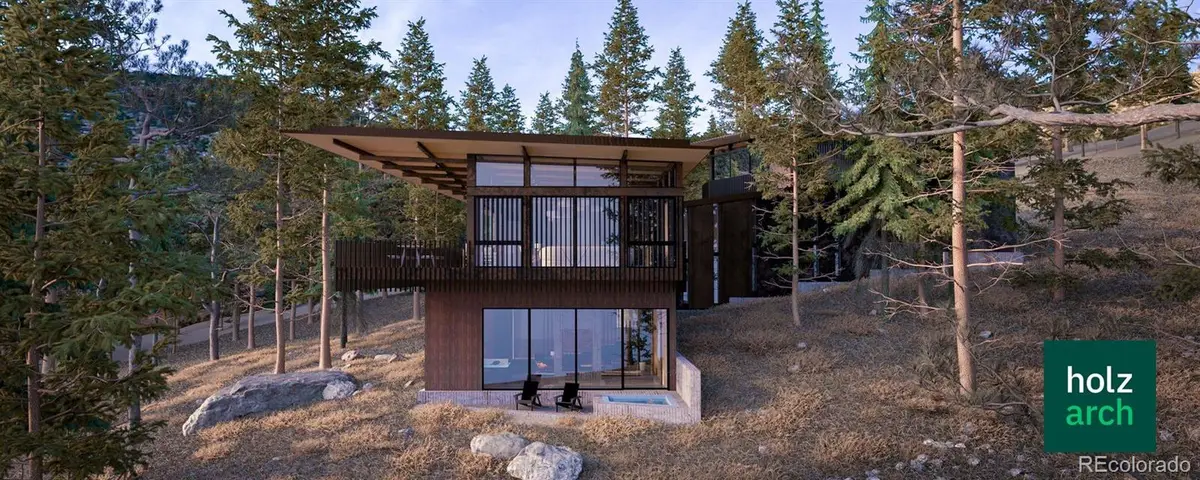
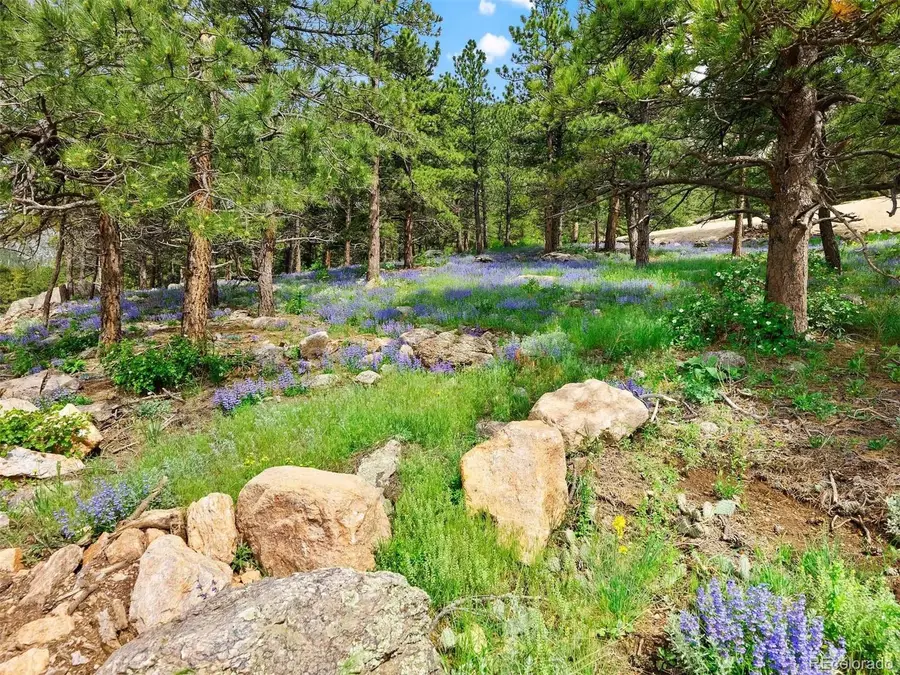
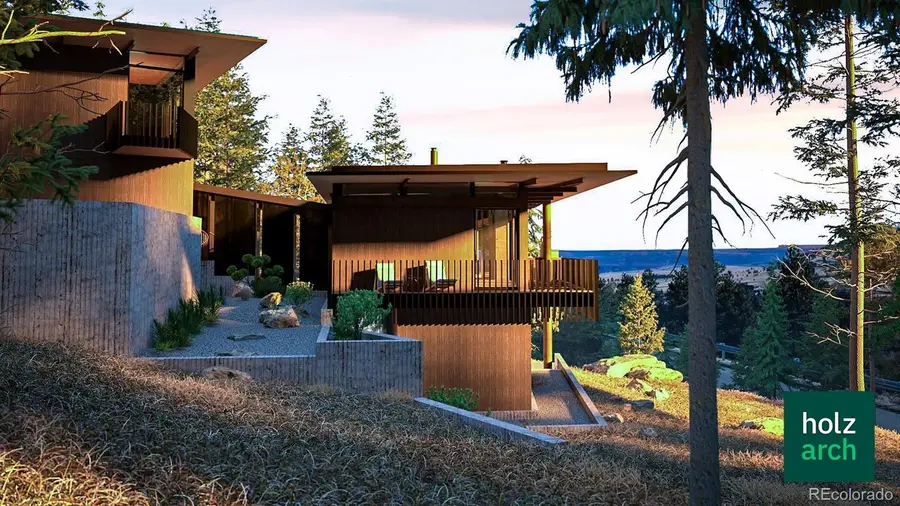
7 Canyon Pines Drive,Arvada, CO 80403
$4,413,850
- 4 Beds
- 5 Baths
- 5,250 sq. ft.
- Single family
- Pending
Listed by:emily hendersonehenderson@livsothebysrealty.com,303-717-3418
Office:liv sotheby's international realty
MLS#:6398182
Source:ML
Price summary
- Price:$4,413,850
- Price per sq. ft.:$840.73
- Monthly HOA dues:$195
About this home
Pricing reflects the design by Holz Arch featured on this particular lot. Home is not currently under construction, but can be built once a Buyer has purchased the building site and entered into a contract with Gruber Custom Homes for the construction of this design along with the specific finishes. All final pricing, finishes, design, floor plans etc. are subject to change. Tree House is designed to nestle into the heavily forested hillside. The existing lot is filled with many mature pine trees and an impressively massive table-like boulder that is prominently featured at the bottom edge of the slope. The primary motive for the 6,000 square foot building is to translate the experience of visiting an untouched site into a design that sensitively inhabits that very site.
The approach to the home starts with access from the uphill Milner Drive and quickly meanders downwards to the entry. The zig-zag plan is inspired by the fallen branches that smatter the site. The organizing design feature of the home is a main hallway which cuts diagonally across the plan, with groups of rooms branching off along its length. There are split levels for each of the two floors, which step downward to maintain a close connection to the landscape beyond the walls. Oversized openings and dramatically cantilevered roofs expose living conditions that jut outward from between the trees, like a pine bough reaching out for sunlight. Four bedrooms are distributed amongst the arrangement of volumes, with the Owner’s suite perched highest of all, overlooking the lower house below and towards the magnificent views beyond. The design for Tree House intends for the home to live like its own forested setting. ABOUT CANYON PINES: 35 minutes to Denver, 20 minutes to Boulder and 15 minutes to Golden. All 93 homesites include municipal sewer and water, and fiber optic data connection. For more information on architectural styles, 150+ acres of open space, and more visit CANYONPINES.COM
Contact an agent
Home facts
- Year built:2025
- Listing Id #:6398182
Rooms and interior
- Bedrooms:4
- Total bathrooms:5
- Full bathrooms:3
- Half bathrooms:2
- Living area:5,250 sq. ft.
Heating and cooling
- Cooling:Central Air
- Heating:Forced Air, Natural Gas
Structure and exterior
- Roof:Shingle
- Year built:2025
- Building area:5,250 sq. ft.
- Lot area:0.66 Acres
Schools
- High school:Ralston Valley
- Middle school:Three Creeks
- Elementary school:Three Creeks
Utilities
- Water:Public
- Sewer:Public Sewer
Finances and disclosures
- Price:$4,413,850
- Price per sq. ft.:$840.73
- Tax amount:$2 (2023)
New listings near 7 Canyon Pines Drive
- New
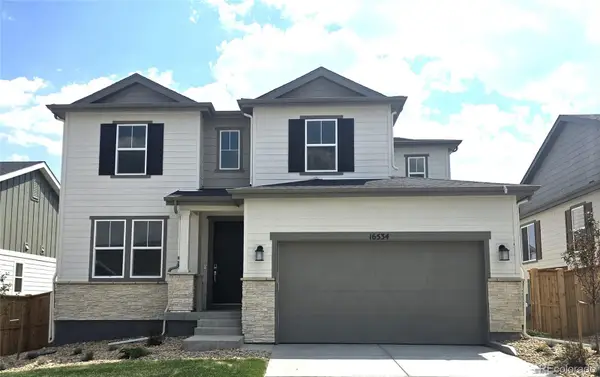 $898,990Active4 beds 3 baths2,771 sq. ft.
$898,990Active4 beds 3 baths2,771 sq. ft.16534 W 93rd Way, Arvada, CO 80007
MLS# 9182167Listed by: RE/MAX PROFESSIONALS - New
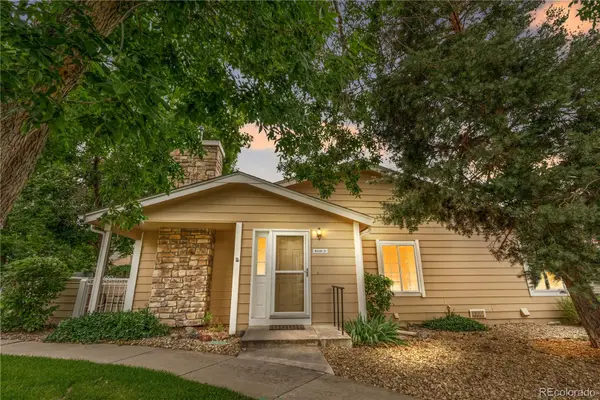 $440,000Active2 beds 2 baths1,045 sq. ft.
$440,000Active2 beds 2 baths1,045 sq. ft.8416 Everett Way #D, Arvada, CO 80005
MLS# 8133398Listed by: COMPASS - DENVER - New
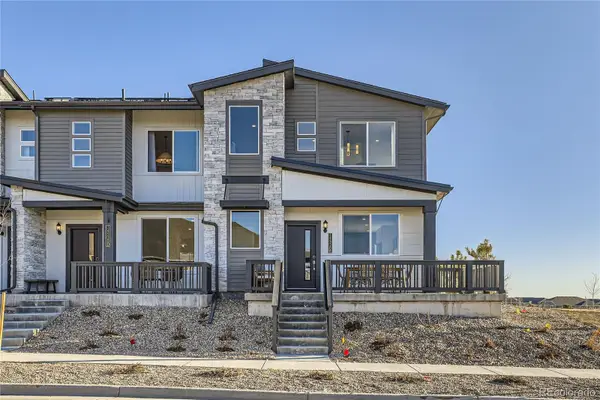 $511,900Active2 beds 3 baths1,266 sq. ft.
$511,900Active2 beds 3 baths1,266 sq. ft.14520 E 90th Drive #D, Arvada, CO 80005
MLS# 3421260Listed by: RE/MAX PROFESSIONALS - New
 $608,900Active3 beds 3 baths1,623 sq. ft.
$608,900Active3 beds 3 baths1,623 sq. ft.14520 W 90th Drive #E, Arvada, CO 80005
MLS# 4670733Listed by: RE/MAX PROFESSIONALS - New
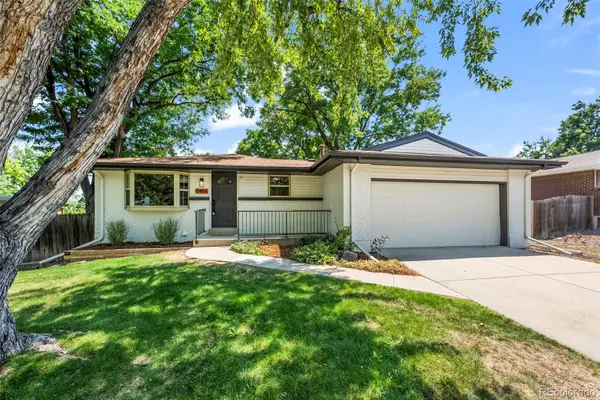 $735,000Active5 beds 3 baths2,420 sq. ft.
$735,000Active5 beds 3 baths2,420 sq. ft.7454 Upham Court, Arvada, CO 80003
MLS# 7332324Listed by: RESIDENT REALTY COLORADO - New
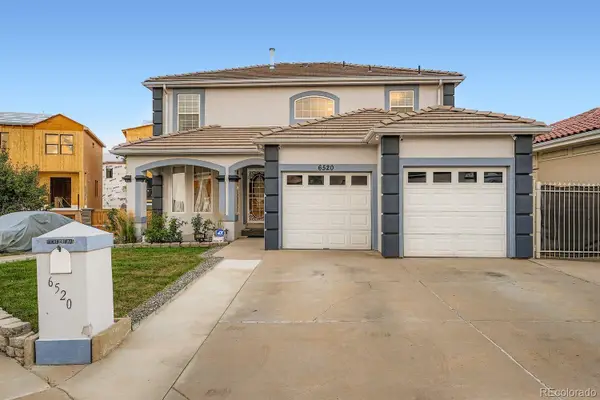 $700,000Active4 beds 4 baths3,032 sq. ft.
$700,000Active4 beds 4 baths3,032 sq. ft.6520 Newton Street, Arvada, CO 80003
MLS# 5898292Listed by: HOMESMART REALTY - Coming Soon
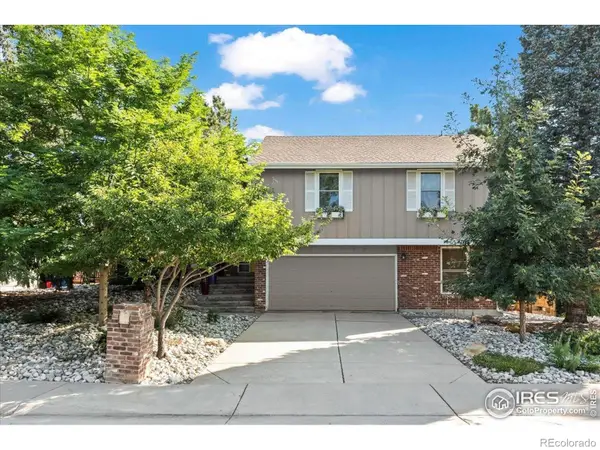 $719,900Coming Soon4 beds 3 baths
$719,900Coming Soon4 beds 3 baths9903 W 86th Avenue, Arvada, CO 80005
MLS# IR1041349Listed by: RE/MAX ALLIANCE-BOULDER - New
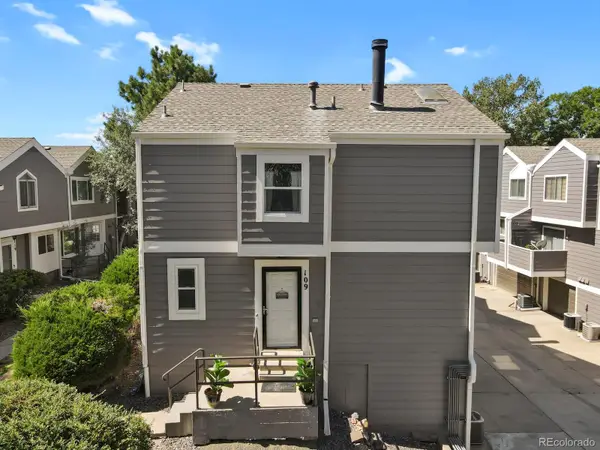 $415,000Active3 beds 3 baths1,365 sq. ft.
$415,000Active3 beds 3 baths1,365 sq. ft.6585 W 84th Way #109, Arvada, CO 80003
MLS# 1776393Listed by: HOMESMART - New
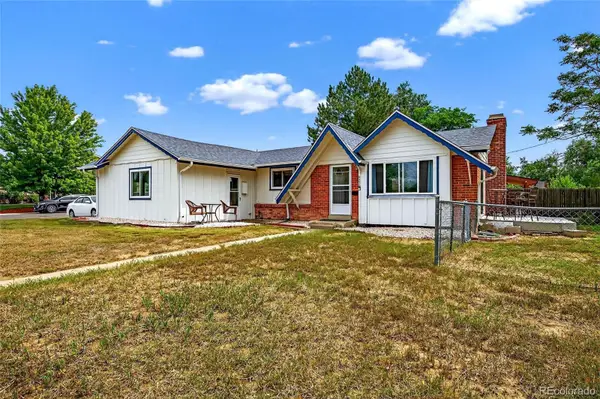 $525,000Active4 beds 3 baths2,366 sq. ft.
$525,000Active4 beds 3 baths2,366 sq. ft.6490 Pierce Street, Arvada, CO 80003
MLS# 9299061Listed by: RESIDENT REALTY NORTH METRO LLC - New
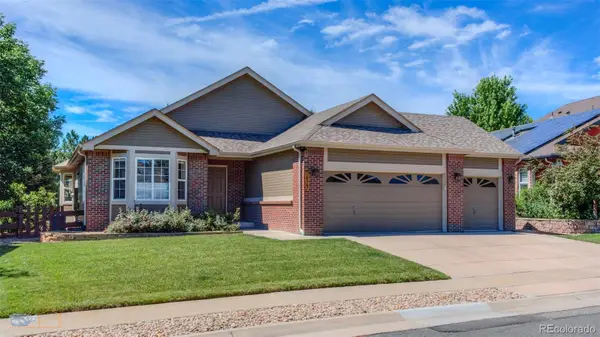 $769,900Active3 beds 2 baths3,360 sq. ft.
$769,900Active3 beds 2 baths3,360 sq. ft.16562 W 61st Place, Arvada, CO 80403
MLS# 6867178Listed by: MOUNTAIN PEAK PROPERTY

