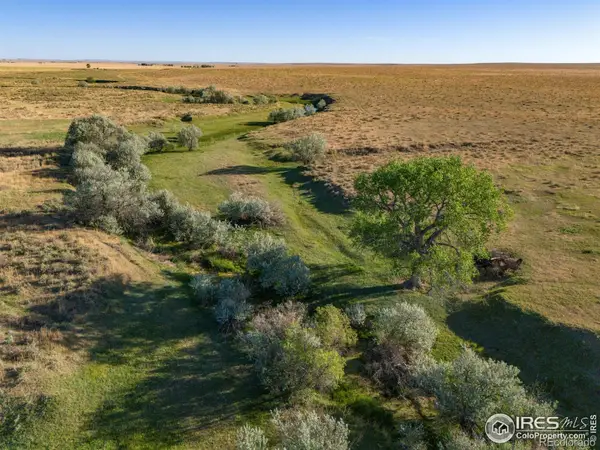40078 & 40076 County Road 23, Ault, CO 80610
Local realty services provided by:Better Homes and Gardens Real Estate Kenney & Company
40078 & 40076 County Road 23,Ault, CO 80610
$2,400,000
- 4 Beds
- 3 Baths
- 3,330 sq. ft.
- Single family
- Active
Listed by:christopher naggarchris.naggar@engelvoelkers.com,817-262-3649
Office:engel & volkers denver
MLS#:2203464
Source:ML
Price summary
- Price:$2,400,000
- Price per sq. ft.:$720.72
About this home
Unparalleled water rights—an asset few properties can match—combine with a constellation of outbuildings, including a dedicated RV garage complete with a built-in pit, spacious 4-, 5-, and 9-car garages, a traditional barn, multiple storage sheds, and a fully equipped guest house (new furnace installed). Set on over six verdant acres with no HOA restrictions, this agricultural estate also features horse accommodations—stalls, paddocks, tack room—and even a commercial swing set, inviting you to embrace rural living at its finest. The property’s own agricultural well—a rare license no longer issued—ensures reliable irrigation and adds tremendous value to any farming or equestrian endeavor.
Anchoring the estate is a 3,330-square-foot main residence boasting four bedrooms and three baths. Rustic live-edge wood beams and wide-plank floors are complemented by premium touches: a Sub-Zero refrigerator, custom copper door handles throughout, and log finishes that echo the home’s heritage. Entertain outdoors with an authentic Italian-imported pizza oven on the patio, then retreat to the luxurious primary suite for a moment of calm. Imagine morning coffee on the porch as horses graze nearby and your water rights power every possibility—RV adventures, crop cultivation, or simply enjoying the freedoms of country living.
Contact an agent
Home facts
- Year built:2017
- Listing ID #:2203464
Rooms and interior
- Bedrooms:4
- Total bathrooms:3
- Full bathrooms:2
- Living area:3,330 sq. ft.
Heating and cooling
- Cooling:Central Air
- Heating:Forced Air, Propane
Structure and exterior
- Roof:Composition
- Year built:2017
- Building area:3,330 sq. ft.
- Lot area:6.52 Acres
Schools
- High school:Severance
- Middle school:Severance
- Elementary school:Skyview
Utilities
- Water:Well
- Sewer:Septic Tank
Finances and disclosures
- Price:$2,400,000
- Price per sq. ft.:$720.72
- Tax amount:$3,987 (2024)
New listings near 40078 & 40076 County Road 23
 $145,000Active36 Acres
$145,000Active36 AcresCounty Road 112, Ault, CO 80610
MLS# IR1043214Listed by: F & M REAL ESTATE CO. $1,225,000Active225 Acres
$1,225,000Active225 Acres0 Weld County Road 90, Ault, CO 80610
MLS# IR1043763Listed by: KEIRNES REAL ESTATE, LLC $125,000Active35 Acres
$125,000Active35 Acres0 County Road 55, Ault, CO 80610
MLS# IR1036127Listed by: F & M REAL ESTATE CO. $209,900Active10 Acres
$209,900Active10 AcresCounty Road 88 #Lot A, Ault, CO 80610
MLS# IR1039543Listed by: PLATINUM LAND COMPANY $199,900Active10 Acres
$199,900Active10 AcresCounty Road 43 #Lot B, Ault, CO 80610
MLS# IR1039544Listed by: PLATINUM LAND COMPANY $204,900Active10 Acres
$204,900Active10 AcresCounty Road 43 #Lot C, Ault, CO 80610
MLS# IR1039545Listed by: PLATINUM LAND COMPANY $2,175,000Active-- beds -- baths
$2,175,000Active-- beds -- baths0 Cr 90, Ault, CO 80610
MLS# IR1039655Listed by: KEIRNES REAL ESTATE, LLC- New
 $295,000Active2 beds 2 baths1,081 sq. ft.
$295,000Active2 beds 2 baths1,081 sq. ft.710 Oregon Trail #1, Ault, CO 80610
MLS# IR1044622Listed by: RE/MAX ALLIANCE-LOVELAND - New
 $550,000Active1.1 Acres
$550,000Active1.1 Acres40632 County Road 37, Ault, CO 80610
MLS# IR1044383Listed by: NOCO PROPERTY CONNECTIONS - New
 $465,000Active4 beds 4 baths2,190 sq. ft.
$465,000Active4 beds 4 baths2,190 sq. ft.127 Primrose Court, Ault, CO 80610
MLS# IR1044219Listed by: EXP REALTY LLC
