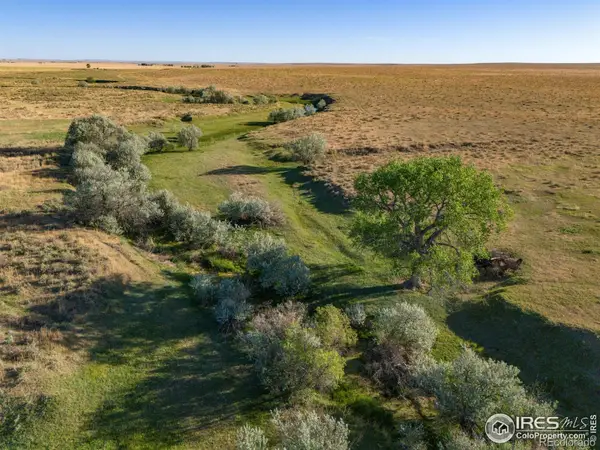505 Cimarron Drive, Ault, CO 80610
Local realty services provided by:Better Homes and Gardens Real Estate Kenney & Company
505 Cimarron Drive,Ault, CO 80610
$425,000
- 4 Beds
- 3 Baths
- 2,450 sq. ft.
- Single family
- Active
Listed by:alexander alvarez9709807417
Office:c3 real estate solutions, llc.
MLS#:IR1039717
Source:ML
Price summary
- Price:$425,000
- Price per sq. ft.:$173.47
About this home
**Seller offering $10k incentive for a buyer to buy-down their rate and/or use for closing costs** Rare Find in Ault - 4BR Beauty with Finished Basement & Big Backyard! This incredible home offers amazing value with room to live, work, and play in comfort and style. Tucked away in a peaceful cul-de-sac in the charming town of Ault, this spacious 4-bedroom, 3-bathroom gem includes a 2-car garage, a finished basement, and thoughtful upgrades throughout. Step inside to a spacious open floorplan with wood floors, newer paint and flooring, and elegant custom built-ins that add both style and function. The large kitchen boasts abundant storage, perfect for any home chef, and flows seamlessly into the bright and airy living spaces. Upstairs, the large primary suite offers a private retreat, while the lower level provides even more finished living space-perfect for a home office, guest suite, or bonus entertainment area. Enjoy Colorado's seasons from your covered front and back porches, or unwind in the large backyard surrounded by mature landscaping and towering trees. Just a short stroll to parks, open spaces, and only a stone's throw from a beautiful local park, this home blends serenity with convenience. Located in quaint Ault, you'll love the small-town charm with easy access to highways, and nearby shops, restaurants, schools, and entertainment. Plus, this Energy Star 5-star rated home is built for efficiency and long-term comfort. Don't miss your chance to own this rare and beautiful home in one of Ault's most desirable neighborhoods!
Contact an agent
Home facts
- Year built:2009
- Listing ID #:IR1039717
Rooms and interior
- Bedrooms:4
- Total bathrooms:3
- Full bathrooms:2
- Half bathrooms:1
- Living area:2,450 sq. ft.
Heating and cooling
- Cooling:Ceiling Fan(s), Central Air
- Heating:Forced Air
Structure and exterior
- Roof:Composition
- Year built:2009
- Building area:2,450 sq. ft.
- Lot area:0.16 Acres
Schools
- High school:Highland
- Middle school:Highland
- Elementary school:Highland
Utilities
- Water:Public
- Sewer:Public Sewer
Finances and disclosures
- Price:$425,000
- Price per sq. ft.:$173.47
- Tax amount:$1,678 (2024)
New listings near 505 Cimarron Drive
 $145,000Active36 Acres
$145,000Active36 AcresCounty Road 112, Ault, CO 80610
MLS# IR1043214Listed by: F & M REAL ESTATE CO. $1,225,000Active225 Acres
$1,225,000Active225 Acres0 Weld County Road 90, Ault, CO 80610
MLS# IR1043763Listed by: KEIRNES REAL ESTATE, LLC $125,000Active35 Acres
$125,000Active35 Acres0 County Road 55, Ault, CO 80610
MLS# IR1036127Listed by: F & M REAL ESTATE CO. $209,900Active10 Acres
$209,900Active10 AcresCounty Road 88 #Lot A, Ault, CO 80610
MLS# IR1039543Listed by: PLATINUM LAND COMPANY $199,900Active10 Acres
$199,900Active10 AcresCounty Road 43 #Lot B, Ault, CO 80610
MLS# IR1039544Listed by: PLATINUM LAND COMPANY $204,900Active10 Acres
$204,900Active10 AcresCounty Road 43 #Lot C, Ault, CO 80610
MLS# IR1039545Listed by: PLATINUM LAND COMPANY $2,175,000Active-- beds -- baths
$2,175,000Active-- beds -- baths0 Cr 90, Ault, CO 80610
MLS# IR1039655Listed by: KEIRNES REAL ESTATE, LLC- New
 $295,000Active2 beds 2 baths1,081 sq. ft.
$295,000Active2 beds 2 baths1,081 sq. ft.710 Oregon Trail #1, Ault, CO 80610
MLS# IR1044622Listed by: RE/MAX ALLIANCE-LOVELAND - New
 $550,000Active1.1 Acres
$550,000Active1.1 Acres40632 County Road 37, Ault, CO 80610
MLS# IR1044383Listed by: NOCO PROPERTY CONNECTIONS - New
 $465,000Active4 beds 4 baths2,190 sq. ft.
$465,000Active4 beds 4 baths2,190 sq. ft.127 Primrose Court, Ault, CO 80610
MLS# IR1044219Listed by: EXP REALTY LLC
