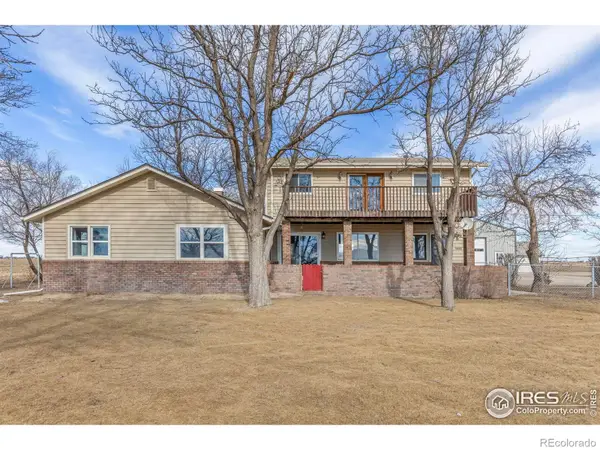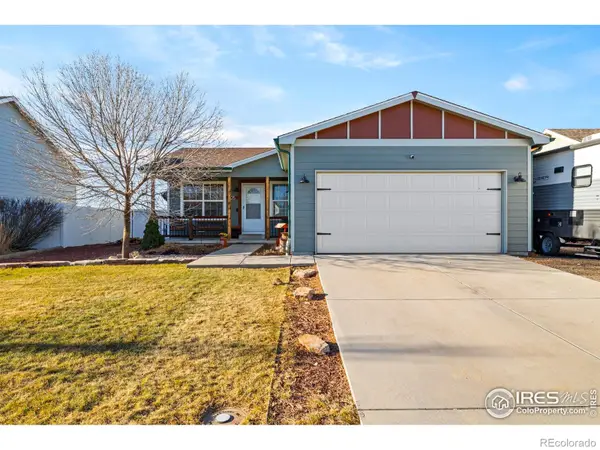603 Apex Trail, Ault, CO 80610
Local realty services provided by:Better Homes and Gardens Real Estate Kenney & Company
603 Apex Trail,Ault, CO 80610
$440,000
- 3 Beds
- 3 Baths
- 1,418 sq. ft.
- Single family
- Active
Listed by: samantha beck, christopher d johnston9708813535
Office: summit real estate & marketing
MLS#:IR1035065
Source:ML
Price summary
- Price:$440,000
- Price per sq. ft.:$310.3
About this home
Modern Comfort Meets Small-Town Charm! Welcome to this beautifully maintained, contemporary-style home located in Ault's desirable Conestoga neighborhood - a peaceful community that offers small-town living with big-time convenience centrally located between 3 major cities. Built only 3 years ago, this home features an open-concept floor plan perfect for both entertaining and everyday life. The sleek, modern kitchen is outfitted with premium Samsung SmartHub appliances, energy-efficient LED lighting, and a tankless water heater for added comfort and efficiency. Step outside to enjoy a professionally landscaped yard with a wrap-around concrete patio, extended driveway, and a full irrigation system in both the front and backyard - keeping your outdoor spaces green and vibrant all season long. Pet lovers will appreciate the finished dog run, complete with durable aluminum fencing and gate access from both sides. A double-gated driveway to the backyard adds both privacy and function. The 2-car attached garage includes a custom attic buildout with ladder access, offering a rare amount of extra storage space. Homes like this don't come around often - modern, move-in ready, and packed with thoughtful upgrades in a community you'll love. Don't miss your chance to call Conestoga home - schedule your showing today!
Contact an agent
Home facts
- Year built:2022
- Listing ID #:IR1035065
Rooms and interior
- Bedrooms:3
- Total bathrooms:3
- Full bathrooms:1
- Half bathrooms:1
- Living area:1,418 sq. ft.
Heating and cooling
- Cooling:Central Air
- Heating:Forced Air
Structure and exterior
- Roof:Composition
- Year built:2022
- Building area:1,418 sq. ft.
- Lot area:0.18 Acres
Schools
- High school:Highland
- Middle school:Highland
- Elementary school:Highland
Utilities
- Water:Public
- Sewer:Public Sewer
Finances and disclosures
- Price:$440,000
- Price per sq. ft.:$310.3
- Tax amount:$3,035 (2024)
New listings near 603 Apex Trail
- New
 $179,000Active39.71 Acres
$179,000Active39.71 Acres0 County Road 86, Ault, CO 80610
MLS# IR1051329Listed by: AUSTIN & AUSTIN REAL ESTATE - New
 $598,500Active4 beds 3 baths2,214 sq. ft.
$598,500Active4 beds 3 baths2,214 sq. ft.112 2nd Street, Ault, CO 80610
MLS# IR1050683Listed by: REALTY ONE GROUP FOURPOINTS CO  $650,000Active5 beds 3 baths2,376 sq. ft.
$650,000Active5 beds 3 baths2,376 sq. ft.17217 County Road 86, Ault, CO 80610
MLS# IR1050585Listed by: HIS HOUSE $305,000Active2 beds 3 baths1,041 sq. ft.
$305,000Active2 beds 3 baths1,041 sq. ft.610 Apache Trail #D3, Ault, CO 80610
MLS# IR1050404Listed by: REAL $410,000Active3 beds 2 baths1,342 sq. ft.
$410,000Active3 beds 2 baths1,342 sq. ft.614 Apex Trail, Ault, CO 80610
MLS# IR1050233Listed by: KELLER WILLIAMS-DTC $325,000Active2 beds 3 baths1,122 sq. ft.
$325,000Active2 beds 3 baths1,122 sq. ft.620 Apache Trail #3, Ault, CO 80610
MLS# IR1050080Listed by: GROUP CENTERRA $279,000Active4.29 Acres
$279,000Active4.29 Acres42389 County Road 51, Ault, CO 80610
MLS# IR1049944Listed by: 3T REALTY, LLC $359,000Active35.43 Acres
$359,000Active35.43 Acres42389 County Road 51, Ault, CO 80610
MLS# IR1049213Listed by: 3T REALTY, LLC- Open Sat, 12 to 2pm
 $1,200,000Active3 beds 3 baths2,399 sq. ft.
$1,200,000Active3 beds 3 baths2,399 sq. ft.40510 County Road 29, Ault, CO 80610
MLS# IR1049217Listed by: NEXTHOME FOUNDATIONS  $445,000Active5 beds 3 baths2,170 sq. ft.
$445,000Active5 beds 3 baths2,170 sq. ft.305 Linden Oaks Drive, Ault, CO 80610
MLS# IR1048792Listed by: GROUP HARMONY

