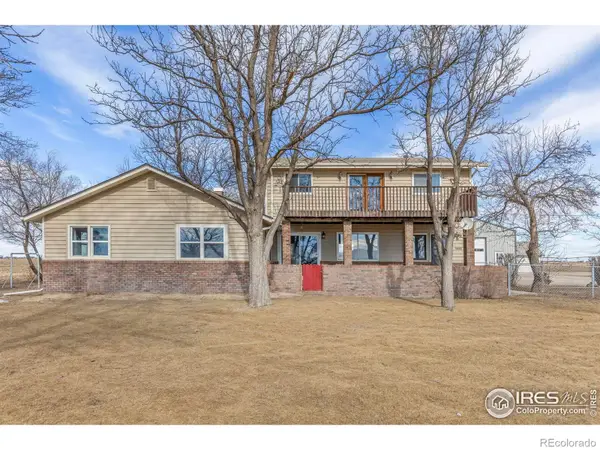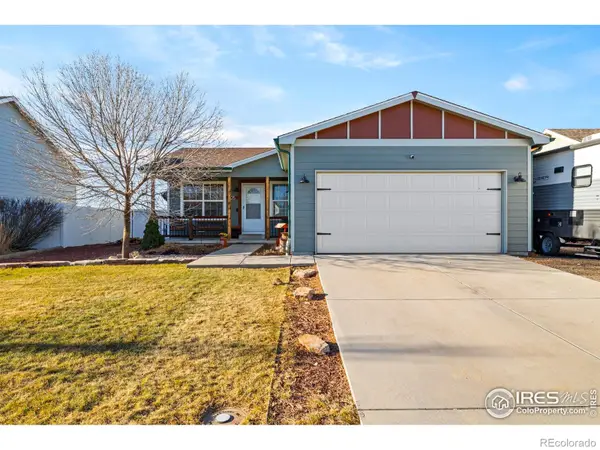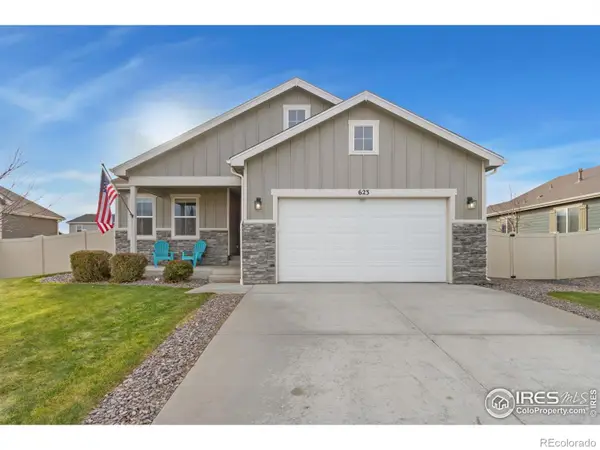Local realty services provided by:Better Homes and Gardens Real Estate Kenney & Company
630 Apache Trail #B2,Ault, CO 80610
$339,999
- 3 Beds
- 3 Baths
- 1,454 sq. ft.
- Townhouse
- Active
Listed by: noco home team9704604006
Office: c3 real estate solutions, llc.
MLS#:IR1048892
Source:ML
Price summary
- Price:$339,999
- Price per sq. ft.:$233.84
About this home
SELLER SAYS SELL! PRICED WAY BELOW MARKET. SELLER IS ALSO INCLUDING TEMPORARY RATE BUYDOWN. Can't find a better deal on a Pintrest perfect home. Better than new! Quality built and highly upgraded Baessler home. One-owner townhome built in 2022! Featuring a chef's dream kitchen with a large island, 42" cabinets, walk-in pantry, and stainless steel appliances-all included! Main level features an open concept living, dining, and kitchen area with durable, low-maintenance luxury vinyl plank flooring throughout and custom designer wallpaper accent walls. A convenient custom-built office space, perfect for remote work or flexible use, is located just off the two-car attached garage, which features custom storage and an automatic door. Step outside to a fully fenced front yard with new low-maintenance artificial turf and a sandbox-perfect for your furry four-legged friends and kiddos! Upstairs includes a spacious master suite with luxurious ensuite bath, double vanity and an oversized walk-in closet. Two additional bedrooms and a full bath provide plenty of space for family or guests, conveniently located second-floor laundry with washer and dryer. Finishing out the upstairs features a generous loft area, providing versatile additional living space. With a low annual Metro District fee and an ideal location close to schools, parks, retail, and the interstate, this townhouse combines modern comfort, functionality, and convenience in one perfect package. Come see why Ault is one of the fastest growing communities in Northern Colorado, just 20 minutes to downtown Fort Collins and even less to Greeley's city center. Email or call broker for a full list of upgrades or to schedule a showing.
Contact an agent
Home facts
- Year built:2022
- Listing ID #:IR1048892
Rooms and interior
- Bedrooms:3
- Total bathrooms:3
- Full bathrooms:1
- Half bathrooms:1
- Living area:1,454 sq. ft.
Heating and cooling
- Cooling:Central Air
- Heating:Forced Air
Structure and exterior
- Roof:Composition
- Year built:2022
- Building area:1,454 sq. ft.
- Lot area:0.25 Acres
Schools
- High school:Highland
- Middle school:Highland
- Elementary school:Highland
Utilities
- Water:Public
- Sewer:Public Sewer
Finances and disclosures
- Price:$339,999
- Price per sq. ft.:$233.84
- Tax amount:$2,322 (2024)
New listings near 630 Apache Trail #B2
- New
 $598,500Active4 beds 3 baths2,214 sq. ft.
$598,500Active4 beds 3 baths2,214 sq. ft.112 2nd Street, Ault, CO 80610
MLS# IR1050683Listed by: REALTY ONE GROUP FOURPOINTS CO - New
 $650,000Active5 beds 3 baths2,376 sq. ft.
$650,000Active5 beds 3 baths2,376 sq. ft.17217 County Road 86, Ault, CO 80610
MLS# IR1050585Listed by: HIS HOUSE  $305,000Active2 beds 3 baths1,041 sq. ft.
$305,000Active2 beds 3 baths1,041 sq. ft.610 Apache Trail #D3, Ault, CO 80610
MLS# IR1050404Listed by: REAL $410,000Active3 beds 2 baths1,342 sq. ft.
$410,000Active3 beds 2 baths1,342 sq. ft.614 Apex Trail, Ault, CO 80610
MLS# IR1050233Listed by: KELLER WILLIAMS-DTC $325,000Active2 beds 3 baths1,122 sq. ft.
$325,000Active2 beds 3 baths1,122 sq. ft.620 Apache Trail #3, Ault, CO 80610
MLS# IR1050080Listed by: GROUP CENTERRA $314,900Active4.29 Acres
$314,900Active4.29 Acres42389 County Road 51, Ault, CO 80610
MLS# IR1049944Listed by: 3T REALTY, LLC $374,900Active35.43 Acres
$374,900Active35.43 Acres42389 County Road 51, Ault, CO 80610
MLS# IR1049213Listed by: 3T REALTY, LLC $1,200,000Active3 beds 3 baths2,399 sq. ft.
$1,200,000Active3 beds 3 baths2,399 sq. ft.40510 County Road 29, Ault, CO 80610
MLS# IR1049217Listed by: NEXTHOME FOUNDATIONS $445,000Active5 beds 3 baths2,170 sq. ft.
$445,000Active5 beds 3 baths2,170 sq. ft.305 Linden Oaks Drive, Ault, CO 80610
MLS# IR1048792Listed by: GROUP HARMONY $425,000Active2 beds 2 baths2,398 sq. ft.
$425,000Active2 beds 2 baths2,398 sq. ft.623 Conestoga Drive, Ault, CO 80610
MLS# IR1048169Listed by: EXP REALTY LLC

