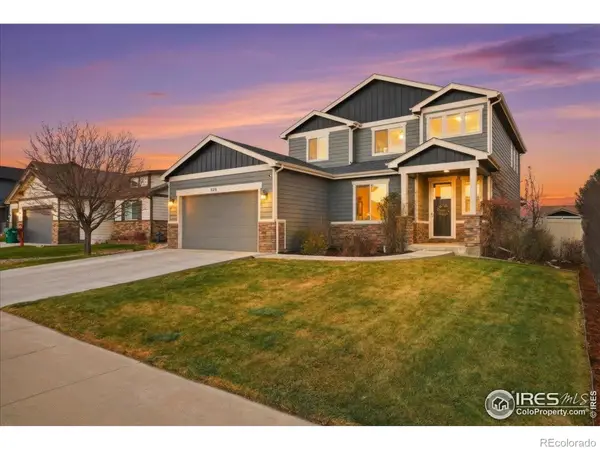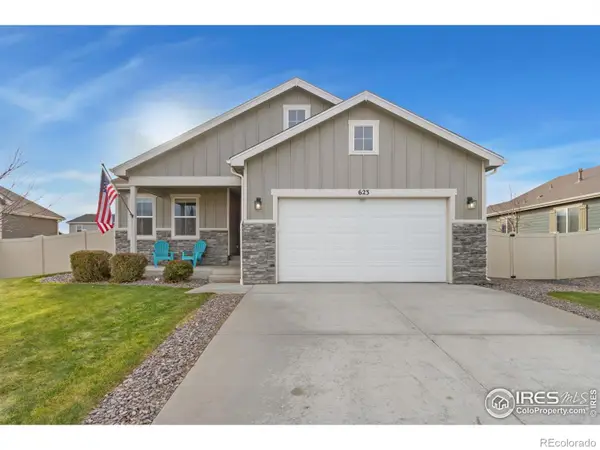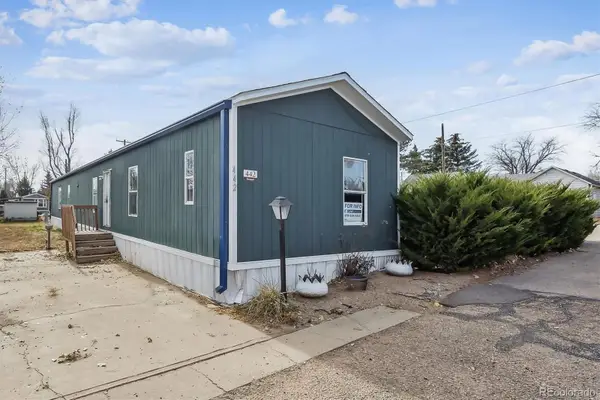701 Applegate Trail, Ault, CO 80610
Local realty services provided by:Better Homes and Gardens Real Estate Kenney & Company
701 Applegate Trail,Ault, CO 80610
$310,000
- 2 Beds
- 2 Baths
- - sq. ft.
- Townhouse
- Sold
Listed by: nathaniel van deel, david umphress7192071488
Office: real
MLS#:IR1045698
Source:ML
Sorry, we are unable to map this address
Price summary
- Price:$310,000
- Monthly HOA dues:$75
About this home
Facing one of the community's most desirable open spaces, this modern townhome captures an exceptional sense of light, air, and openness. The home's orientation offers an uninterrupted view across a wide green field, a rare and peaceful perspective that sets it apart. Morning light filters softly through the windows, while evenings bring the glow of golden hour skies that stretch beyond the horizon. Inside, the layout is thoughtfully designed for both style and ease of living. The main level flows effortlessly from the entry into a bright open concept living area, defined by contemporary finishes and timeless simplicity. The kitchen blends form and function with stainless steel appliances, quartz style countertops, and crisp white cabinetry that reflect the home's airy aesthetic. A center island anchors the space, offering additional prep room and casual seating that encourages connection and conversation. Upstairs, two spacious bedrooms each feature generous closets and abundant natural light. The full laundry room adds everyday convenience, while the well appointed bath provides a clean and modern retreat. A heated two car garage ensures comfort through the seasons, with additional storage for gear or hobbies. Beyond the walls, the sense of community thrives. Friendly neighbors, green spaces, and nearby parks create an atmosphere that feels both vibrant and welcoming. Proximity to the bus stop, local amenities, and trails makes daily living simple and connected.
Contact an agent
Home facts
- Year built:2020
- Listing ID #:IR1045698
Rooms and interior
- Bedrooms:2
- Total bathrooms:2
- Full bathrooms:1
- Half bathrooms:1
Heating and cooling
- Cooling:Central Air
- Heating:Forced Air
Structure and exterior
- Roof:Composition
- Year built:2020
Schools
- High school:Highland
- Middle school:Highland
- Elementary school:Highland
Utilities
- Water:Public
- Sewer:Public Sewer
Finances and disclosures
- Price:$310,000
- Tax amount:$2,050 (2024)
New listings near 701 Applegate Trail
 $465,000Active3 beds 3 baths3,455 sq. ft.
$465,000Active3 beds 3 baths3,455 sq. ft.520 Cimarron Drive, Ault, CO 80610
MLS# IR1048284Listed by: RE/MAX ALLIANCE-GREELEY $431,250Active2 beds 2 baths2,398 sq. ft.
$431,250Active2 beds 2 baths2,398 sq. ft.623 Conestoga Drive, Ault, CO 80610
MLS# IR1048169Listed by: EXP REALTY LLC $115,000Active35.79 Acres
$115,000Active35.79 AcresCounty Road 108, Ault, CO 80610
MLS# IR1047770Listed by: YELLOW DOG GROUP REAL ESTATE $349,000Active-- beds -- baths2,500 sq. ft.
$349,000Active-- beds -- baths2,500 sq. ft.212 1st Street, Ault, CO 80610
MLS# IR1047520Listed by: PRO REALTY INC $49,900Active4 beds 2 baths1,216 sq. ft.
$49,900Active4 beds 2 baths1,216 sq. ft.325 E 1st Street, Ault, CO 80610
MLS# 8283777Listed by: METRO 21 REAL ESTATE GROUP $650,000Active3 beds 2 baths1,773 sq. ft.
$650,000Active3 beds 2 baths1,773 sq. ft.20568 County Road 88, Ault, CO 80610
MLS# IR1047198Listed by: KELLER WILLIAMS REALTY NOCO $459,000Active3 beds 3 baths2,737 sq. ft.
$459,000Active3 beds 3 baths2,737 sq. ft.294 Gila Trail, Ault, CO 80610
MLS# IR1045815Listed by: LPT REALTY, LLC. $145,000Active36 Acres
$145,000Active36 AcresCounty Road 112, Ault, CO 80610
MLS# IR1043214Listed by: F & M REAL ESTATE CO. $1,225,000Active225 Acres
$1,225,000Active225 Acres0 Weld County Road 90, Ault, CO 80610
MLS# IR1043763Listed by: KEIRNES REAL ESTATE, LLC $125,000Active35 Acres
$125,000Active35 Acres0 County Road 55, Ault, CO 80610
MLS# IR1036127Listed by: F & M REAL ESTATE CO.
