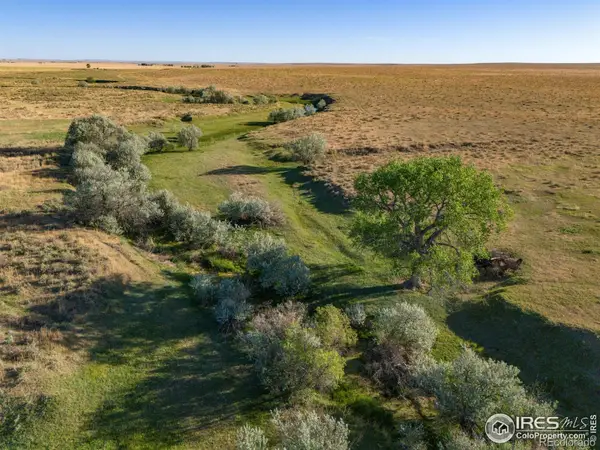710 Oregon Trail #B1, Ault, CO 80610
Local realty services provided by:Better Homes and Gardens Real Estate Kenney & Company
710 Oregon Trail #B1,Ault, CO 80610
$299,000
- 2 Beds
- 2 Baths
- 1,122 sq. ft.
- Townhouse
- Active
Listed by:hayly schmeiser8445159880
Office:orchard brokerage llc.
MLS#:IR1035630
Source:ML
Price summary
- Price:$299,000
- Price per sq. ft.:$266.49
- Monthly HOA dues:$83.33
About this home
Step into this beautifully refreshed end-unit townhome where comfort meets style and convenience. Back on the market due to no fault of the property, as the previous buyer's financing fell through. From the moment you enter, you are welcomed by soaring 9-foot ceilings and an abundance of natural light that fills the open-concept main level, creating a bright and inviting atmosphere. The kitchen is the heart of the home, centered around an island that is perfect for gathering, prepping meals, entertaining, or casual dining. Stainless steel appliances, ample cabinetry, and durable finishes make this space as functional as it is attractive. The layout flows easily into the living and dining areas, providing a sense of space and comfort. Brand new carpet and freshly touched-up paint give the home a crisp, move-in-ready feel that reflects the care and pride of the sellers. Upstairs, the spacious primary suite provides plenty of room to relax, while the second bedroom is versatile enough for guests, a home office, or creative use. A standout feature is the professionally installed astro-turfed front yard. Designed for convenience and lifestyle, it provides the perfect solution for easy pet potty breaks with no muddy paws, no mowing, and minimal upkeep. This unique upgrade offers lasting value for pet owners or anyone who appreciates low-maintenance living. Enjoy morning coffee or an evening wind-down on the private patio and take advantage of the attached two-car garage that provides plenty of room for vehicles, storage, or gear. The location is equally impressive, just a short stroll from a neighborhood park that is perfect for walking the dog, getting fresh air, or enjoying a picnic. All appliances are included, making the transition into your new home simple and stress-free. Whether you are a first-time buyer, ready to downsize, or searching for a smart investment, this home delivers on space, style, and value. Affordable, refreshed, and ready for your personal touch.
Contact an agent
Home facts
- Year built:2021
- Listing ID #:IR1035630
Rooms and interior
- Bedrooms:2
- Total bathrooms:2
- Full bathrooms:1
- Half bathrooms:1
- Living area:1,122 sq. ft.
Heating and cooling
- Cooling:Central Air
- Heating:Forced Air
Structure and exterior
- Roof:Composition
- Year built:2021
- Building area:1,122 sq. ft.
- Lot area:0.04 Acres
Schools
- High school:Highland
- Middle school:Highland
- Elementary school:Highland
Utilities
- Water:Public
- Sewer:Public Sewer
Finances and disclosures
- Price:$299,000
- Price per sq. ft.:$266.49
- Tax amount:$2,050 (2024)
New listings near 710 Oregon Trail #B1
 $145,000Active36 Acres
$145,000Active36 AcresCounty Road 112, Ault, CO 80610
MLS# IR1043214Listed by: F & M REAL ESTATE CO. $1,225,000Active225 Acres
$1,225,000Active225 Acres0 Weld County Road 90, Ault, CO 80610
MLS# IR1043763Listed by: KEIRNES REAL ESTATE, LLC $125,000Active35 Acres
$125,000Active35 Acres0 County Road 55, Ault, CO 80610
MLS# IR1036127Listed by: F & M REAL ESTATE CO. $209,900Active10 Acres
$209,900Active10 AcresCounty Road 88 #Lot A, Ault, CO 80610
MLS# IR1039543Listed by: PLATINUM LAND COMPANY $199,900Active10 Acres
$199,900Active10 AcresCounty Road 43 #Lot B, Ault, CO 80610
MLS# IR1039544Listed by: PLATINUM LAND COMPANY $204,900Active10 Acres
$204,900Active10 AcresCounty Road 43 #Lot C, Ault, CO 80610
MLS# IR1039545Listed by: PLATINUM LAND COMPANY $2,175,000Active-- beds -- baths
$2,175,000Active-- beds -- baths0 Cr 90, Ault, CO 80610
MLS# IR1039655Listed by: KEIRNES REAL ESTATE, LLC- New
 $295,000Active2 beds 2 baths1,081 sq. ft.
$295,000Active2 beds 2 baths1,081 sq. ft.710 Oregon Trail #1, Ault, CO 80610
MLS# IR1044622Listed by: RE/MAX ALLIANCE-LOVELAND - New
 $550,000Active1.1 Acres
$550,000Active1.1 Acres40632 County Road 37, Ault, CO 80610
MLS# IR1044383Listed by: NOCO PROPERTY CONNECTIONS - New
 $465,000Active4 beds 4 baths2,190 sq. ft.
$465,000Active4 beds 4 baths2,190 sq. ft.127 Primrose Court, Ault, CO 80610
MLS# IR1044219Listed by: EXP REALTY LLC
