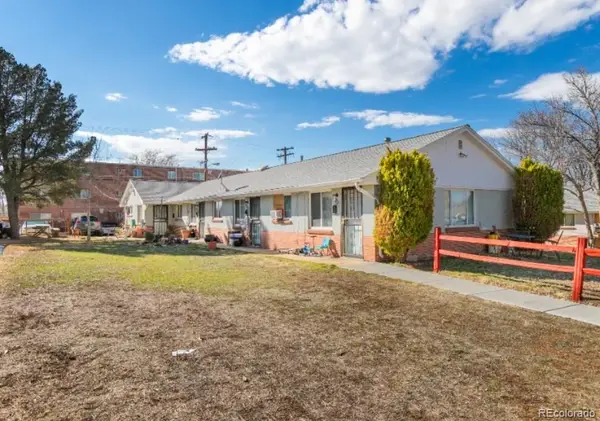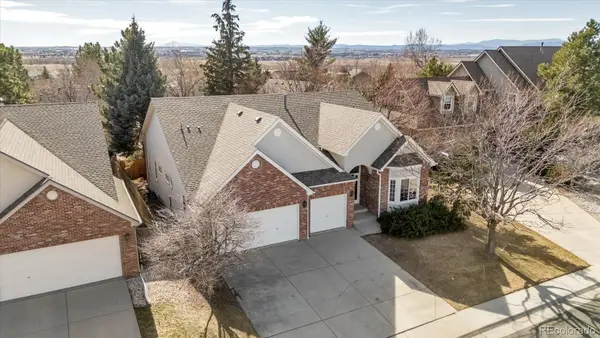10001 E Evans Avenue #59D, Aurora, CO 80247
Local realty services provided by:Better Homes and Gardens Real Estate Kenney & Company
Listed by: erika staggs, angelica sardinaerika@thekey.team,720-382-3115
Office: key team real estate corp.
MLS#:3127081
Source:ML
Price summary
- Price:$250,000
- Price per sq. ft.:$276.85
- Monthly HOA dues:$321
About this home
Welcome to this beautiful 2-bedroom, 1-bath home located in the heart of Aurora, within the highly sought-after Cherry Creek School District. This charming property offers comfort, convenience, and modern updates, making it an ideal choice for first-time buyers, downsizers, or investors.
Step inside to discover brand new carpet and fresh paint throughout, creating a bright and inviting atmosphere. The spacious living room features a cozy wood-burning fireplace, perfect for relaxing evenings, and opens up to your own private deck—a great spot for morning coffee or outdoor dining.
Enjoy the convenience of an attached shared garage, providing secure parking and extra storage. The open living and dining areas offer a comfortable layout, while the kitchen is functional and ready for your personal touch.
located just minutes from parks, shopping, dining, and public transit, this property offers easy access to I-225, Cherry Creek State Park, DIA, and Heather Ridge Golf Course. Plus, with the ability to close quickly, you can settle in and start enjoying your new home right away. Don’t miss this affordable opportunity to live in a fantastic area with great amenities. Schedule your showing today!
Contact an agent
Home facts
- Year built:1974
- Listing ID #:3127081
Rooms and interior
- Bedrooms:2
- Total bathrooms:1
- Full bathrooms:1
- Living area:903 sq. ft.
Heating and cooling
- Cooling:Central Air
- Heating:Forced Air
Structure and exterior
- Roof:Composition
- Year built:1974
- Building area:903 sq. ft.
- Lot area:0.02 Acres
Schools
- High school:Overland
- Middle school:Prairie
- Elementary school:Ponderosa
Utilities
- Water:Public
- Sewer:Public Sewer
Finances and disclosures
- Price:$250,000
- Price per sq. ft.:$276.85
- Tax amount:$1,110 (2024)
New listings near 10001 E Evans Avenue #59D
- Coming Soon
 $360,000Coming Soon3 beds -- baths
$360,000Coming Soon3 beds -- baths2448 S Victor Street #D, Aurora, CO 80014
MLS# 9470414Listed by: TRELORA REALTY, INC. - New
 $575,000Active4 beds 4 baths2,130 sq. ft.
$575,000Active4 beds 4 baths2,130 sq. ft.1193 Akron Street, Aurora, CO 80010
MLS# 6169633Listed by: MODESTATE - Coming SoonOpen Sun, 11am to 1pm
 $850,000Coming Soon4 beds 4 baths
$850,000Coming Soon4 beds 4 baths6525 S Newcastle Way, Aurora, CO 80016
MLS# 4407611Listed by: COMPASS - DENVER - New
 $450,000Active3 beds 3 baths1,932 sq. ft.
$450,000Active3 beds 3 baths1,932 sq. ft.23492 E Chenango Place, Aurora, CO 80016
MLS# 7254505Listed by: KM LUXURY HOMES - Coming SoonOpen Sat, 11am to 1pm
 $515,000Coming Soon4 beds 3 baths
$515,000Coming Soon4 beds 3 baths2597 S Dillon Street, Aurora, CO 80014
MLS# 9488913Listed by: REAL BROKER, LLC DBA REAL - Coming Soon
 $675,000Coming Soon4 beds 4 baths
$675,000Coming Soon4 beds 4 baths21463 E 59th Place, Aurora, CO 80019
MLS# 5268386Listed by: REDFIN CORPORATION - New
 $475,000Active3 beds 3 baths2,702 sq. ft.
$475,000Active3 beds 3 baths2,702 sq. ft.3703 S Mission Parkway, Aurora, CO 80013
MLS# 4282522Listed by: EXP REALTY, LLC - Open Sat, 11am to 2pmNew
 $1,069,000Active3 beds 3 baths5,308 sq. ft.
$1,069,000Active3 beds 3 baths5,308 sq. ft.6608 S White Crow Court, Aurora, CO 80016
MLS# 7762974Listed by: COMPASS - DENVER - Open Sat, 10am to 2pmNew
 $536,990Active3 beds 3 baths2,301 sq. ft.
$536,990Active3 beds 3 baths2,301 sq. ft.1662 S Gold Bug Way, Aurora, CO 80018
MLS# 4569853Listed by: MB TEAM LASSEN - Coming SoonOpen Sun, 12:01 to 3:05pm
 $600,000Coming Soon2 beds 2 baths
$600,000Coming Soon2 beds 2 baths14640 E Penwood Place, Aurora, CO 80015
MLS# 8701145Listed by: KELLER WILLIAMS AVENUES REALTY

