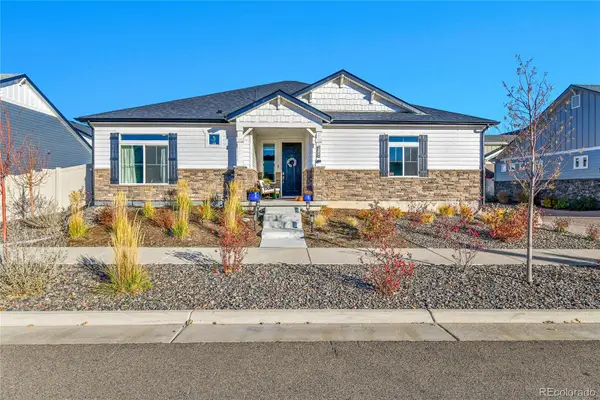1006 S Waco Way, Aurora, CO 80017
Local realty services provided by:Better Homes and Gardens Real Estate Kenney & Company
1006 S Waco Way,Aurora, CO 80017
$450,000
- 3 Beds
- 2 Baths
- 1,834 sq. ft.
- Single family
- Active
Listed by: leah klepetka720-271-7798
Office: liv sotheby's international realty
MLS#:3001996
Source:ML
Price summary
- Price:$450,000
- Price per sq. ft.:$245.37
About this home
Opportunity knocks! Move-in-ready 3-bed/2-bath with separate living and family rooms—each with a fireplace (both inspected fall 2024 with new covers)—plus a versatile finished-basement bonus room. Updates stack up: new carpet (spring 2024); interior & exterior paint (2024); new fridge and dishwasher (spring 2024); pantry renovation (fall 2024); three upgraded ceiling fans (2024); hot water heater upgrade with passed code inspection (fall 2024); evaporative cooler (2024); primary bathroom shower renovation (spring 2025); and new washer & dryer (spring 2025)—seller willing to include. Peace-of-mind extras: sump pump with enhanced basement drains (2023) and a transferable 5-year service contract (˜3 years remaining) with the basement renovated after installation; roof to be refurbished and delivered with a 5-year certification. Outside, a huge grassy backyard backs to open space—perfect for kids or pets. Minutes to Buckley Space Force Base, ~20 minutes to Anschutz Medical Campus, and under 30 minutes to DIA, with shopping and dining close by.
Contact an agent
Home facts
- Year built:1980
- Listing ID #:3001996
Rooms and interior
- Bedrooms:3
- Total bathrooms:2
- Full bathrooms:2
- Living area:1,834 sq. ft.
Heating and cooling
- Cooling:Evaporative Cooling
- Heating:Electric
Structure and exterior
- Roof:Composition
- Year built:1980
- Building area:1,834 sq. ft.
- Lot area:0.16 Acres
Schools
- High school:Gateway
- Middle school:Mrachek
- Elementary school:Arkansas
Utilities
- Sewer:Public Sewer
Finances and disclosures
- Price:$450,000
- Price per sq. ft.:$245.37
- Tax amount:$3,027 (2024)
New listings near 1006 S Waco Way
- New
 $339,000Active2 beds 1 baths803 sq. ft.
$339,000Active2 beds 1 baths803 sq. ft.1081 Elmira Street, Aurora, CO 80010
MLS# 6076635Listed by: A STEP ABOVE REALTY - New
 $495,000Active4 beds 2 baths2,152 sq. ft.
$495,000Active4 beds 2 baths2,152 sq. ft.1115 S Truckee Way, Aurora, CO 80017
MLS# 5752920Listed by: RE/MAX PROFESSIONALS - New
 $260,000Active2 beds 2 baths1,000 sq. ft.
$260,000Active2 beds 2 baths1,000 sq. ft.14214 E 1st Drive #C07, Aurora, CO 80011
MLS# 9733689Listed by: S.T. PROPERTIES - New
 $335,000Active2 beds 2 baths1,200 sq. ft.
$335,000Active2 beds 2 baths1,200 sq. ft.12835 E Louisiana Avenue, Aurora, CO 80012
MLS# 3149885Listed by: INVALESCO REAL ESTATE - New
 $542,100Active5 beds 3 baths3,887 sq. ft.
$542,100Active5 beds 3 baths3,887 sq. ft.2174 S Ider Way, Aurora, CO 80018
MLS# 3759477Listed by: REAL BROKER, LLC DBA REAL - New
 $325,000Active2 beds 2 baths1,152 sq. ft.
$325,000Active2 beds 2 baths1,152 sq. ft.19054 E 16th Avenue, Aurora, CO 80011
MLS# 5326527Listed by: THRIVE REAL ESTATE GROUP - New
 $400,000Active3 beds 3 baths1,414 sq. ft.
$400,000Active3 beds 3 baths1,414 sq. ft.1373 S Quintero Way, Aurora, CO 80017
MLS# 5729142Listed by: ONE STOP REALTY, LLC - New
 $640,000Active2 beds 2 baths3,109 sq. ft.
$640,000Active2 beds 2 baths3,109 sq. ft.5128 N Quatar Street, Aurora, CO 80019
MLS# 6656643Listed by: KELLER WILLIAMS DTC - New
 $906,379Active3 beds 3 baths4,427 sq. ft.
$906,379Active3 beds 3 baths4,427 sq. ft.8654 S Quemoy Street, Aurora, CO 80016
MLS# 4483181Listed by: REAL BROKER, LLC DBA REAL - New
 $219,000Active2 beds 2 baths984 sq. ft.
$219,000Active2 beds 2 baths984 sq. ft.481 S Kalispell Way #306, Aurora, CO 80017
MLS# 4927772Listed by: EXIT REALTY DTC, CHERRY CREEK, PIKES PEAK.
