1012 S Addison Way, Aurora, CO 80018
Local realty services provided by:Better Homes and Gardens Real Estate Kenney & Company
Listed by: jerid wempen, brittany ryanjerid@titanonerealty.com,720-297-4020
Office: titan one realty group
MLS#:2166580
Source:ML
Price summary
- Price:$1,299,000
- Price per sq. ft.:$206.06
About this home
Welcome to this exceptional Colorado property, nestled on 2.44 acres of usable land with no HOA, offering unmatched freedom for horses, livestock, or chickens. The home is meticulously designed with radiant heat flooring throughout, creating warmth and comfort in every room. The master suite features an inverted tray ceiling, a sitting room/nursery, a balcony/terrace for stunning mountain views, and a spa-like bathroom with a Champagne Massage bathtub, skylight, and heated towel warmer. Upstairs boasts three bedrooms with walk-in closets, a second bathroom with dual sinks and a skylight, and cozy window seating. The kitchen is a chef's dream with a large island, bar seating, under-cabinet lighting, custom KraftMaid cabinets, a walk-in pantry, and premium Viking appliances. The eat-in kitchen also includes a custom espresso bar and retractable screens for enhanced visibility. Smart and efficient systems include solar electric and hot water, two A/C units, and return air filters for convenient maintenance. This property features two massive garages designed for functionality and convenience. The attached workshop garage includes oversized doors, high ceilings, and a 4-post lift, perfect for car enthusiasts or large equipment. Both garages are heated and include 220 outlets, with ample space for storage, tools, and recreational equipment. The irrigated, professionally landscaped grounds include raspberry, blackberry, and grape plants, plus a remote-controlled gate for secure access. Other features include Pella windows with built-in blinds, skylights in key rooms, and a spacious laundry room with custom cabinets. This property combines luxury, functionality, and breathtaking natural surroundings. Schedule your private showing today!
Contact an agent
Home facts
- Year built:2008
- Listing ID #:2166580
Rooms and interior
- Bedrooms:5
- Total bathrooms:4
- Full bathrooms:2
- Half bathrooms:1
- Living area:6,304 sq. ft.
Heating and cooling
- Cooling:Attic Fan, Central Air
- Heating:Radiant Floor
Structure and exterior
- Year built:2008
- Building area:6,304 sq. ft.
- Lot area:2.44 Acres
Schools
- High school:Vista Peak
- Middle school:Murphy Creek K-8
- Elementary school:Murphy Creek K-8
Utilities
- Water:Well
- Sewer:Septic Tank
Finances and disclosures
- Price:$1,299,000
- Price per sq. ft.:$206.06
- Tax amount:$8,681 (2024)
New listings near 1012 S Addison Way
- Coming SoonOpen Sun, 12 to 3pm
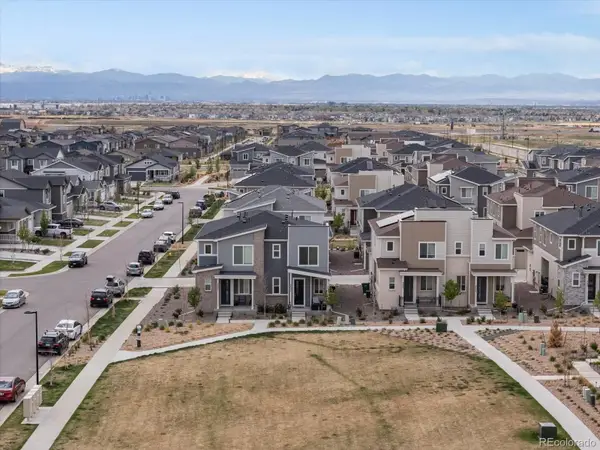 $424,000Coming Soon3 beds 3 baths
$424,000Coming Soon3 beds 3 baths24333 E 41st Avenue, Aurora, CO 80019
MLS# 6038335Listed by: EXP REALTY, LLC - Coming Soon
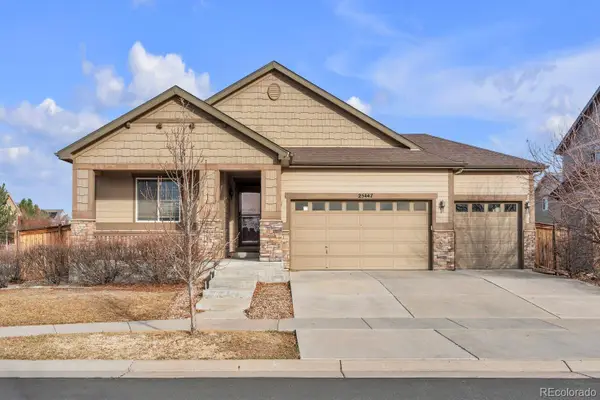 $625,000Coming Soon5 beds 3 baths
$625,000Coming Soon5 beds 3 baths25447 E 4th Avenue, Aurora, CO 80018
MLS# 6783604Listed by: COMPASS - DENVER - New
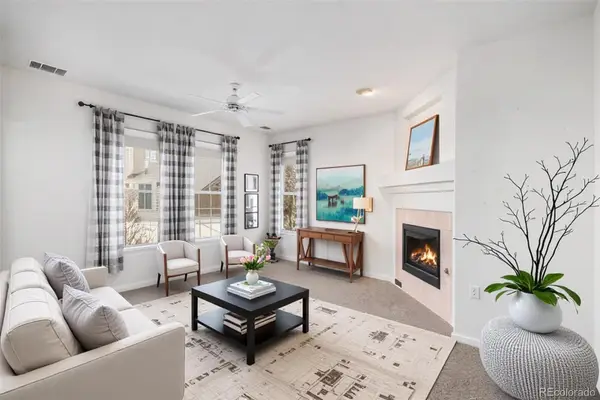 $370,000Active3 beds 2 baths1,395 sq. ft.
$370,000Active3 beds 2 baths1,395 sq. ft.4025 S Dillon Way #102, Aurora, CO 80014
MLS# 1923928Listed by: MB BELLISSIMO HOMES - New
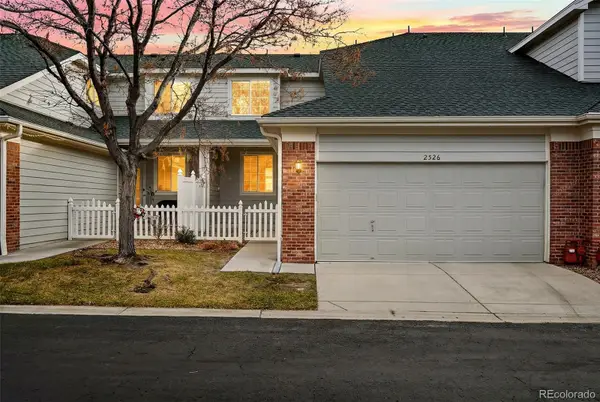 $449,000Active3 beds 3 baths2,852 sq. ft.
$449,000Active3 beds 3 baths2,852 sq. ft.2526 S Tucson Circle, Aurora, CO 80014
MLS# 6793279Listed by: LISTINGS.COM - Coming Soon
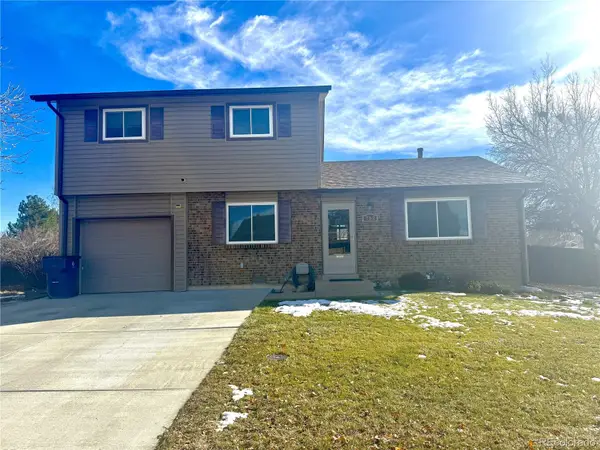 $440,000Coming Soon3 beds 2 baths
$440,000Coming Soon3 beds 2 baths752 Lewiston Street, Aurora, CO 80011
MLS# 8804885Listed by: HOMESMART - Coming Soon
 $300,000Coming Soon2 beds 2 baths
$300,000Coming Soon2 beds 2 baths1435 S Galena Way #202, Denver, CO 80247
MLS# 5251992Listed by: REAL BROKER, LLC DBA REAL - Coming Soon
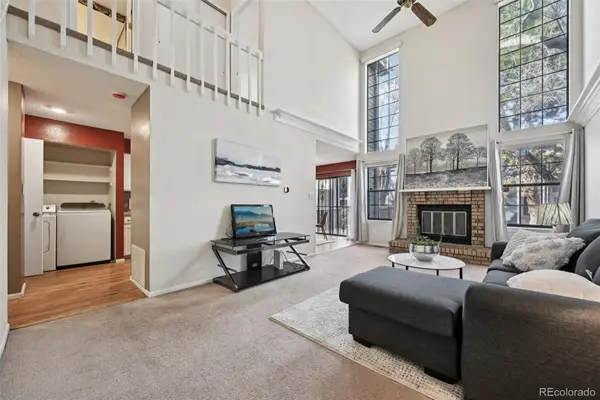 $375,000Coming Soon3 beds 4 baths
$375,000Coming Soon3 beds 4 baths844 S Joplin Circle, Aurora, CO 80017
MLS# 1573721Listed by: CAMARA REAL ESTATE - New
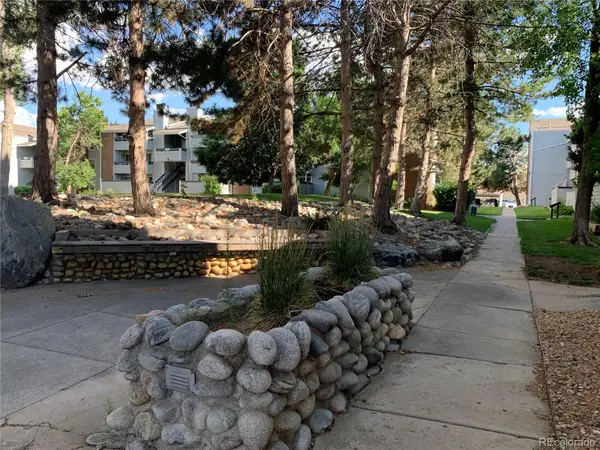 $153,900Active1 beds 1 baths756 sq. ft.
$153,900Active1 beds 1 baths756 sq. ft.14226 E 1st Drive #B03, Aurora, CO 80011
MLS# 3521230Listed by: HOMESMART - New
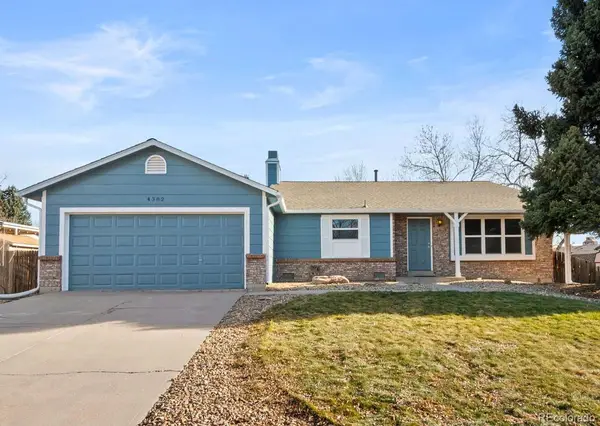 $459,500Active-- beds -- baths1,626 sq. ft.
$459,500Active-- beds -- baths1,626 sq. ft.4382 S Bahama Way, Aurora, CO 80015
MLS# 3015129Listed by: YOUR CASTLE REALTY LLC - New
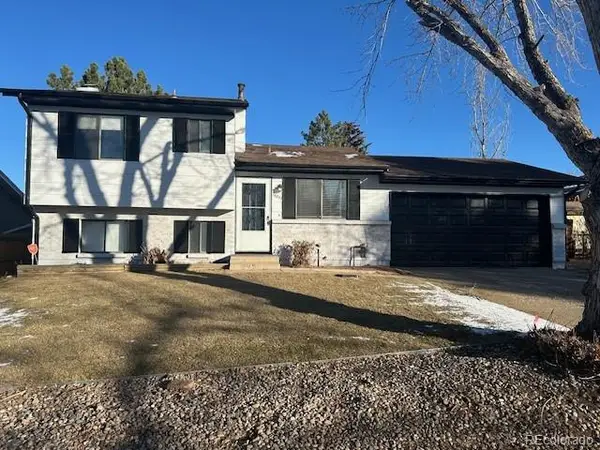 $439,000Active3 beds 2 baths1,168 sq. ft.
$439,000Active3 beds 2 baths1,168 sq. ft.16257 E Bails Place, Aurora, CO 80017
MLS# 8952542Listed by: AMERICAN PROPERTY SOLUTIONS
