10131 E Carolina Drive #104, Aurora, CO 80247
Local realty services provided by:Better Homes and Gardens Real Estate Kenney & Company
Listed by: erminio mantellierminio@erminiomantelli.com,303-809-8694
Office: compass - denver
MLS#:9721713
Source:ML
Price summary
- Price:$310,000
- Price per sq. ft.:$302.73
- Monthly HOA dues:$320
About this home
Step into this newly and beautifully updated condo in vibrant Aurora, and prepare to be impressed! This is a truly turn-key opportunity that seamlessly blends fresh design with peace of mind.
The home shines with an all-new kitchen, featuring sleek stainless steel appliances, brilliant quartz countertops, new cabinetry, and modern overhead and under-cabinet lighting. The elegant updates continue throughout, with fresh designer paint and revitalized bathrooms boasting brand new vanities, lighting, and matching quartz. Large bedrooms feature ample natural light and spacious closets.
Worry less about the big stuff: the home also features newer HVAC systems and a water heater. Your new gated community is a private retreat offering fantastic amenities: a clubhouse, fitness center, and a gated pool. Living in Aurora means enjoying the best of Colorado—a dynamic city with easy access to both urban conveniences and outdoor adventures. With public transportation nearby, commuting is a breeze. Easy access to Lowry, Cherry Creek, and the Denver Tech Center. There is ample shopping nearby for your daily needs. This is more than just a home—it’s an elevated, low-maintenance lifestyle waiting for you! Don't miss this opportunity in a prime location
Contact an agent
Home facts
- Year built:1999
- Listing ID #:9721713
Rooms and interior
- Bedrooms:2
- Total bathrooms:2
- Full bathrooms:2
- Living area:1,024 sq. ft.
Heating and cooling
- Cooling:Central Air
- Heating:Forced Air
Structure and exterior
- Roof:Composition
- Year built:1999
- Building area:1,024 sq. ft.
- Lot area:0.02 Acres
Schools
- High school:Overland
- Middle school:Prairie
- Elementary school:Village East
Utilities
- Water:Public
- Sewer:Public Sewer
Finances and disclosures
- Price:$310,000
- Price per sq. ft.:$302.73
- Tax amount:$1,483 (2024)
New listings near 10131 E Carolina Drive #104
- New
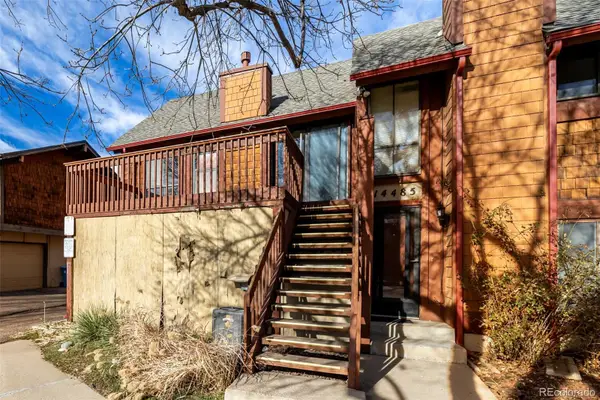 $224,900Active2 beds 1 baths902 sq. ft.
$224,900Active2 beds 1 baths902 sq. ft.14483 E Arizona Avenue, Aurora, CO 80012
MLS# 2415342Listed by: RE/MAX ALLIANCE - New
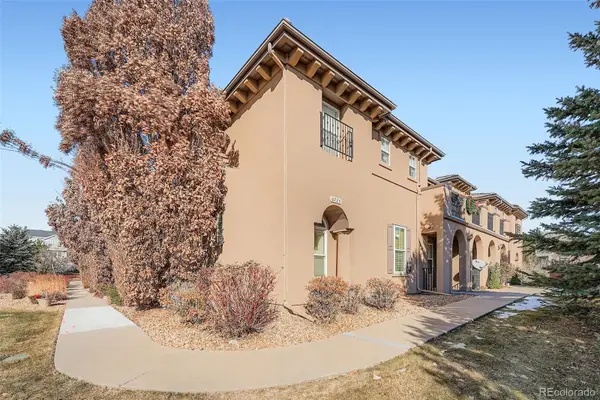 $335,000Active2 beds 2 baths1,077 sq. ft.
$335,000Active2 beds 2 baths1,077 sq. ft.6725 S Versailles Way #103, Aurora, CO 80016
MLS# 5429947Listed by: MB COHN & ASSOC - Coming Soon
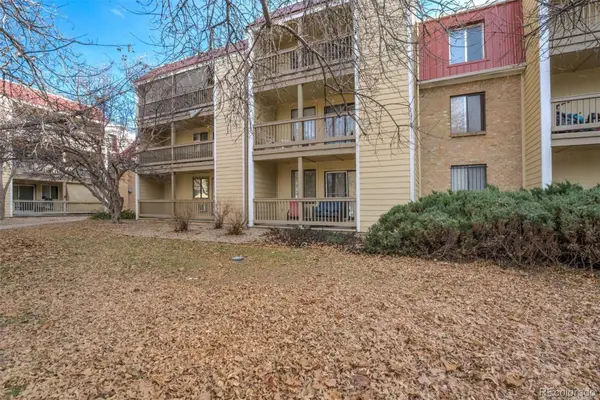 $134,000Coming Soon1 beds 1 baths
$134,000Coming Soon1 beds 1 baths14852 E Kentucky Drive #934, Aurora, CO 80012
MLS# 6993109Listed by: HOMESMART - New
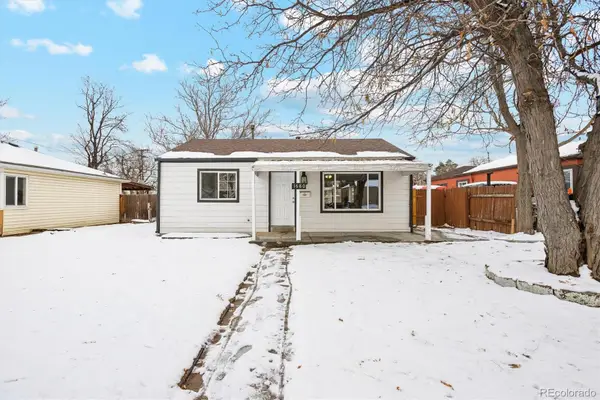 $380,000Active3 beds 1 baths912 sq. ft.
$380,000Active3 beds 1 baths912 sq. ft.1680 Newark Street, Aurora, CO 80010
MLS# 6056971Listed by: EXP REALTY, LLC - New
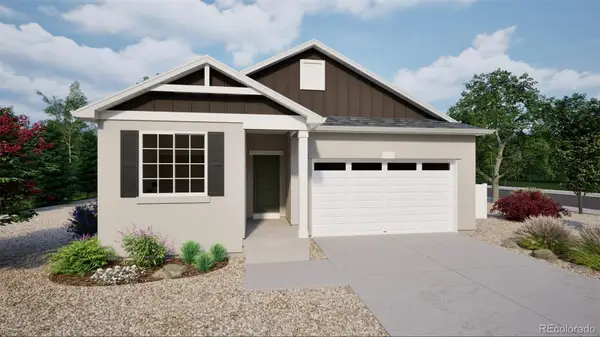 $565,615Active4 beds 3 baths3,376 sq. ft.
$565,615Active4 beds 3 baths3,376 sq. ft.3850 N Tempe Street, Aurora, CO 80019
MLS# 5407220Listed by: KELLER WILLIAMS DTC - Coming Soon
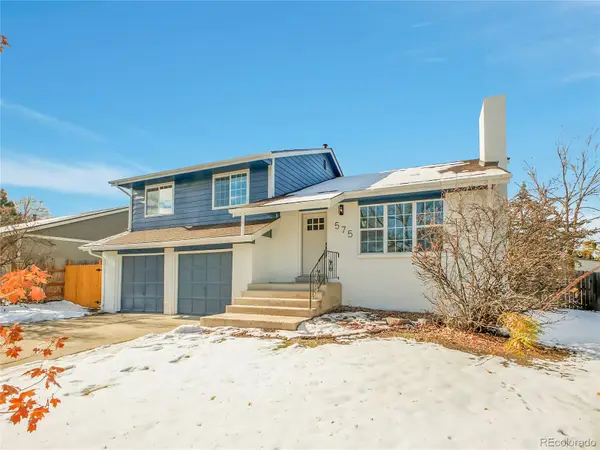 $575,000Coming Soon4 beds 3 baths
$575,000Coming Soon4 beds 3 baths575 S Memphis Way, Aurora, CO 80017
MLS# 1664958Listed by: SUNSTONE REAL ESTATE SERVICES - New
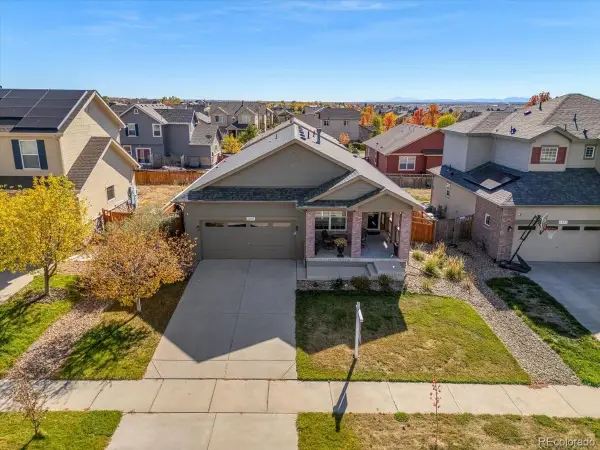 $529,900Active3 beds 2 baths3,000 sq. ft.
$529,900Active3 beds 2 baths3,000 sq. ft.6267 N Dunkirk Court, Aurora, CO 80019
MLS# 3282806Listed by: COLDWELL BANKER REALTY 24 - Coming Soon
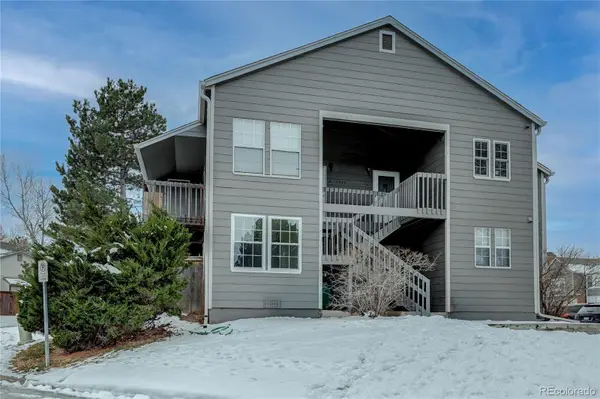 $195,000Coming Soon1 beds 1 baths
$195,000Coming Soon1 beds 1 baths16923 E Whitaker Drive #B, Aurora, CO 80015
MLS# 5415885Listed by: RE/MAX ALLIANCE - New
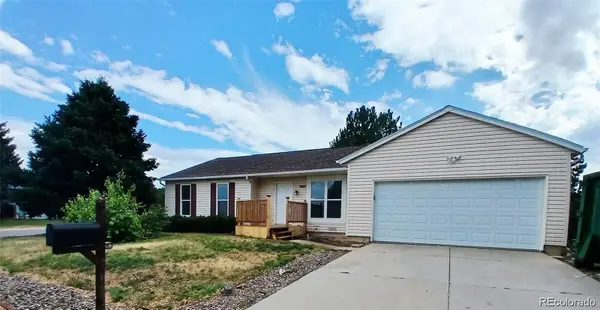 $459,900Active3 beds 2 baths1,312 sq. ft.
$459,900Active3 beds 2 baths1,312 sq. ft.19094 E Kansas Drive, Aurora, CO 80017
MLS# 8652046Listed by: CASABLANCA REALTY HOMES, LLC - Coming Soon
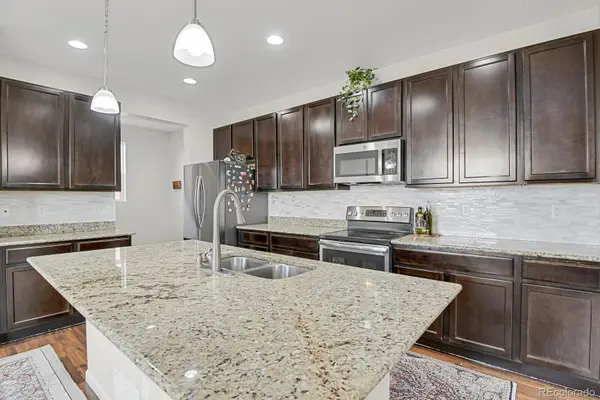 $579,000Coming Soon3 beds 3 baths
$579,000Coming Soon3 beds 3 baths19553 E 60th Place, Aurora, CO 80019
MLS# 3754232Listed by: HOMESMART REALTY
